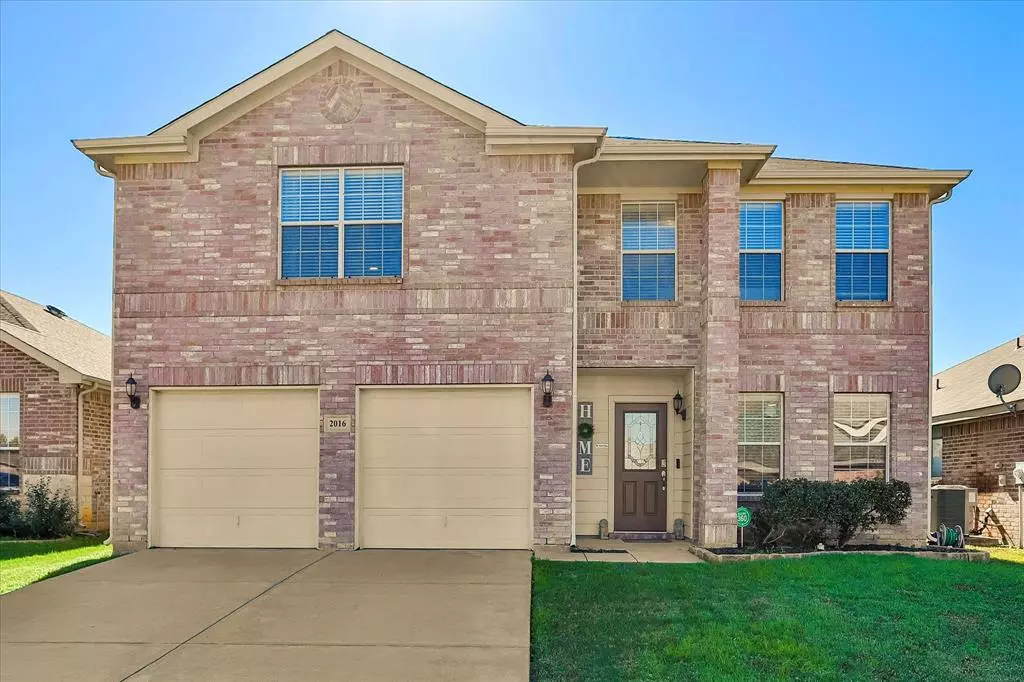$334,920
For more information regarding the value of a property, please contact us for a free consultation.
2016 Valley Forge Trail Fort Worth, TX 76177
4 Beds
3 Baths
2,260 SqFt
Key Details
Property Type Single Family Home
Sub Type Single Family Residence
Listing Status Sold
Purchase Type For Sale
Square Footage 2,260 sqft
Price per Sqft $148
Subdivision Presidio Village
MLS Listing ID 20780009
Sold Date 12/30/24
Bedrooms 4
Full Baths 2
Half Baths 1
HOA Fees $20/ann
HOA Y/N Mandatory
Year Built 2009
Annual Tax Amount $6,982
Lot Size 5,501 Sqft
Acres 0.1263
Lot Dimensions 110x50
Property Description
This beautifully remodeled residence features a 4th bedroom or flex room on the lower level that you can personalize to suit your needs. As you enter the den and dining area, you'll be greeted by a kitchen showcasing stunning granite countertops and a coordinating backsplash. The spacious pantry conveniently accommodates the washer and dryer. This home boasts three bedrooms and two and a half bathrooms, all enhanced with new carpeting, stylish decorative lighting, fresh paint, and an eye-catching shiplap fireplace. Guests will enjoy the inviting downstairs area, while the large game room upstairs fosters a friendly atmosphere. The generously sized owner's suite easily accommodates a king-size bed, a sofa, and more, complete with an ensuite tub. Additionally, there are two secondary bedrooms and another full bathroom located upstairs. Nestled in the desirable Presidio Village neighborhood, with access to NWISD, ILT, and Greater Hearts just moments away. Don't miss this opportunity to make this delightful home yours before Christmas as this family embarks on a new adventure!
Location
State TX
County Tarrant
Direction 35W Drive West on Heritage Trace Parkway take a right on Sills Way then left on Valley Forge Trail Home will be on left.
Rooms
Dining Room 1
Interior
Interior Features Decorative Lighting, Double Vanity, Eat-in Kitchen, High Speed Internet Available, Kitchen Island, Open Floorplan, Pantry
Heating Electric
Cooling Ceiling Fan(s), Central Air
Flooring Carpet, Ceramic Tile
Fireplaces Number 1
Fireplaces Type Electric
Appliance Dishwasher, Disposal, Electric Cooktop, Electric Oven, Electric Water Heater
Heat Source Electric
Exterior
Garage Spaces 2.0
Carport Spaces 2
Fence Fenced
Utilities Available City Sewer, Co-op Electric
Roof Type Composition
Total Parking Spaces 2
Garage Yes
Building
Lot Description Interior Lot
Story Two
Foundation Slab
Level or Stories Two
Schools
Elementary Schools Peterson
Middle Schools Cw Worthington
High Schools Eaton
School District Northwest Isd
Others
Restrictions Other
Ownership Tax
Acceptable Financing Cash, Conventional, FHA, VA Loan
Listing Terms Cash, Conventional, FHA, VA Loan
Financing Conventional
Read Less
Want to know what your home might be worth? Contact us for a FREE valuation!

Our team is ready to help you sell your home for the highest possible price ASAP

©2025 North Texas Real Estate Information Systems.
Bought with Matt Davis • House Brokerage

