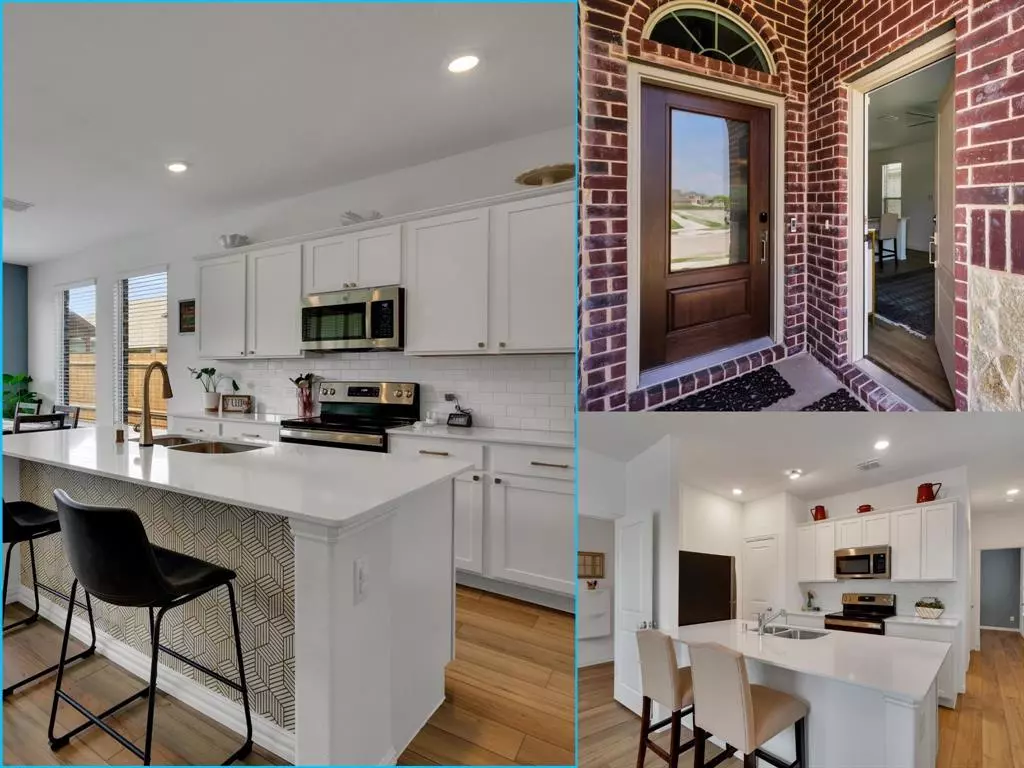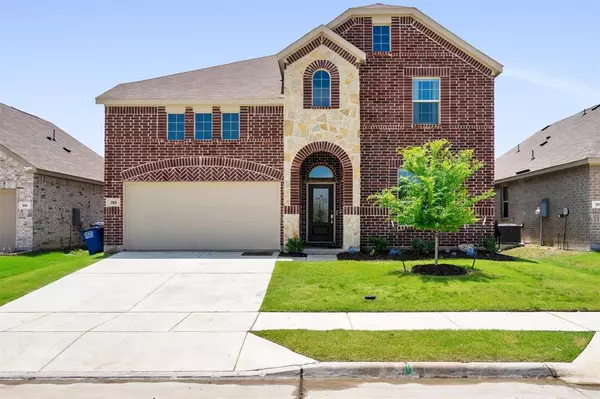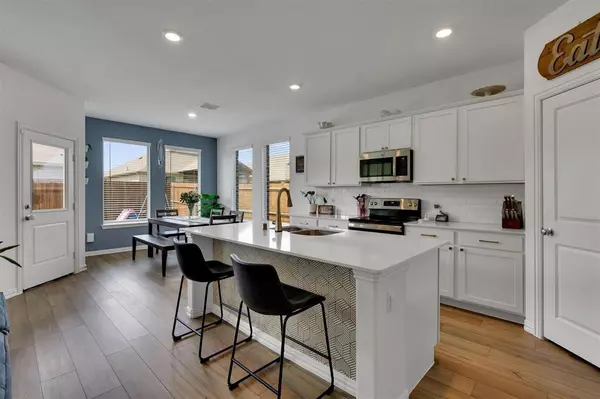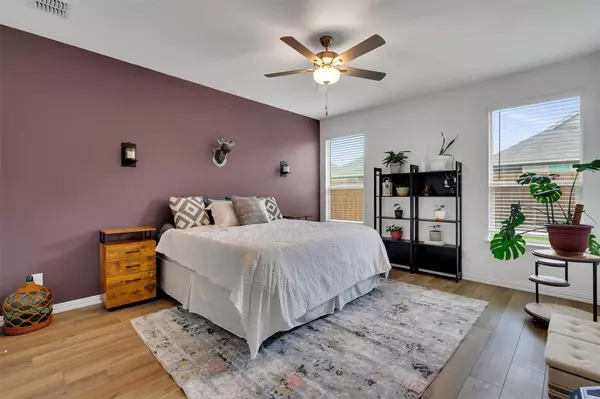133 Wyndemere Lane Princeton, TX 75407
4 Beds
4 Baths
3,380 SqFt
UPDATED:
12/16/2024 11:22 PM
Key Details
Property Type Single Family Home
Sub Type Single Family Residence
Listing Status Pending
Purchase Type For Sale
Square Footage 3,380 sqft
Price per Sqft $137
Subdivision Bridgewater Ph 4A
MLS Listing ID 20602859
Bedrooms 4
Full Baths 3
Half Baths 1
HOA Fees $45/mo
HOA Y/N Mandatory
Year Built 2023
Annual Tax Amount $9,981
Lot Size 5,749 Sqft
Acres 0.132
Property Description
Location
State TX
County Collin
Community Club House, Community Pool, Fishing, Fitness Center, Golf, Greenbelt, Jogging Path/Bike Path, Park, Playground, Pool, Sidewalks
Direction From Hwy 380, follow FM982 to Bridgewater Pkwy. From 121, follow FM546 to Bridgewater Pkwy. From Allen, follow Bethany-Lucas Rd. to Bridgewater Pkwy. 25 min to Hwy 75, 20 min to Hwy 121. TXDot is re-doing stop light at Lucas Rd to make traffic better. City is currently adding more street lights.
Rooms
Dining Room 2
Interior
Interior Features High Speed Internet Available, In-Law Suite Floorplan, Kitchen Island, Open Floorplan, Pantry, Smart Home System, Walk-In Closet(s), Second Primary Bedroom
Heating Central, Electric
Cooling Ceiling Fan(s), Central Air, Multi Units
Flooring Carpet, Luxury Vinyl Plank
Equipment Dehumidifier
Appliance Dishwasher, Disposal, Electric Range, Electric Water Heater, Microwave, Water Softener
Heat Source Central, Electric
Laundry Electric Dryer Hookup, Utility Room, Full Size W/D Area, Stacked W/D Area
Exterior
Exterior Feature Covered Patio/Porch, Private Entrance, Private Yard
Garage Spaces 2.0
Fence Wood
Community Features Club House, Community Pool, Fishing, Fitness Center, Golf, Greenbelt, Jogging Path/Bike Path, Park, Playground, Pool, Sidewalks
Utilities Available City Sewer, City Water
Roof Type Composition
Total Parking Spaces 2
Garage Yes
Building
Lot Description Interior Lot, Landscaped, Lrg. Backyard Grass, Sprinkler System, Subdivision
Story Two
Foundation Slab
Level or Stories Two
Structure Type Brick,Rock/Stone,Wood
Schools
Elementary Schools Mayfield
Middle Schools Mattei
High Schools Princeton
School District Princeton Isd
Others
Ownership Rob & Karen Grossman, Nancy Kephart






