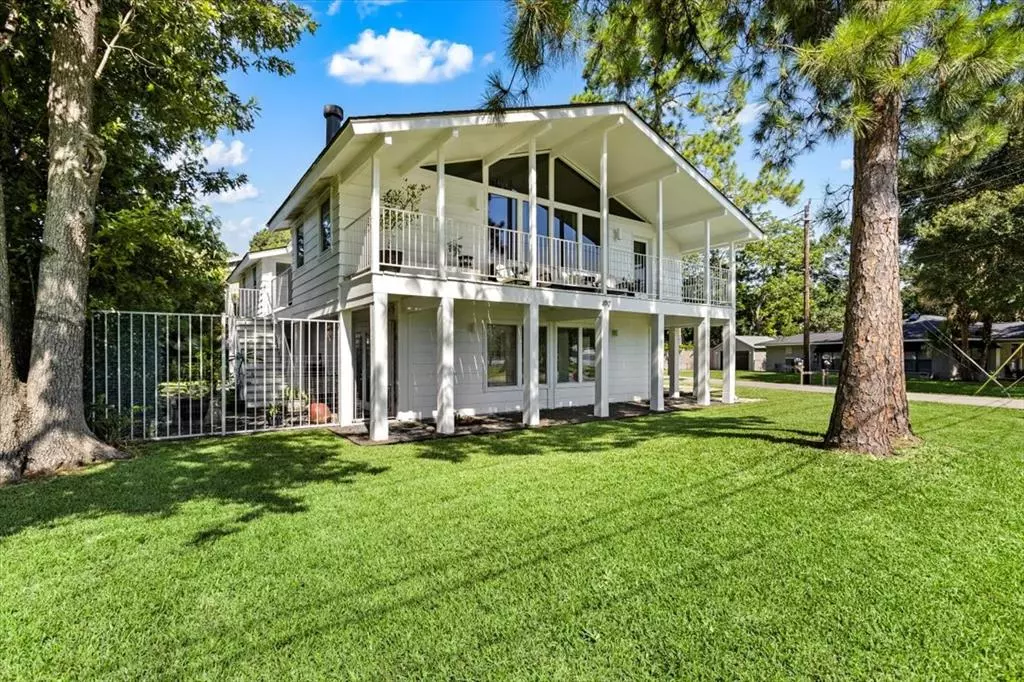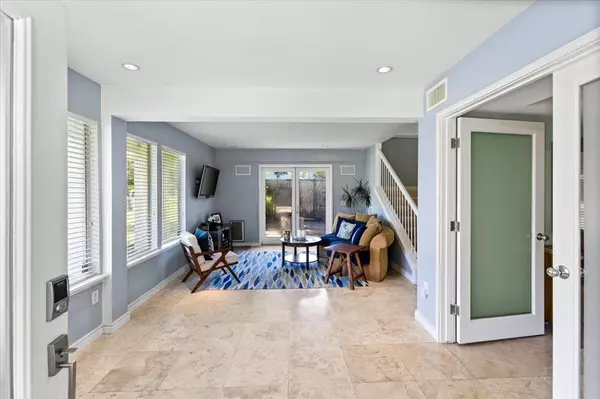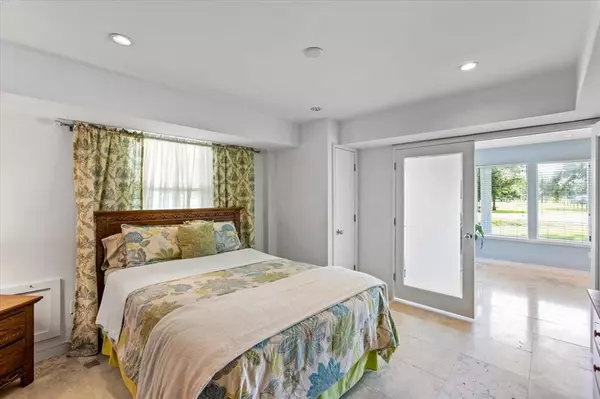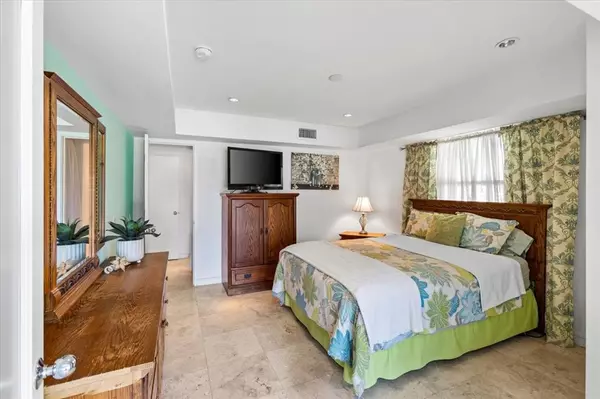432 Glen Cove ST Kemah, TX 77565
4 Beds
3.1 Baths
2,512 SqFt
UPDATED:
01/10/2025 12:33 AM
Key Details
Property Type Single Family Home
Listing Status Active
Purchase Type For Sale
Square Footage 2,512 sqft
Price per Sqft $218
Subdivision Glen Cove Add
MLS Listing ID 63984439
Style Split Level
Bedrooms 4
Full Baths 3
Half Baths 1
HOA Fees $12/ann
HOA Y/N 1
Year Built 1969
Annual Tax Amount $8,511
Tax Year 2023
Lot Size 9,278 Sqft
Acres 0.213
Property Description
Location
State TX
County Galveston
Area League City
Rooms
Bedroom Description 2 Primary Bedrooms,Primary Bed - 1st Floor,Primary Bed - 2nd Floor
Other Rooms Living Area - 1st Floor, Living Area - 2nd Floor, Utility Room in House
Master Bathroom Full Secondary Bathroom Down, Half Bath
Den/Bedroom Plus 4
Kitchen Breakfast Bar, Kitchen open to Family Room, Pantry
Interior
Interior Features Balcony, High Ceiling, Split Level, Window Coverings
Heating Central Gas
Cooling Central Electric
Flooring Carpet, Travertine, Wood
Fireplaces Number 1
Exterior
Exterior Feature Back Yard, Back Yard Fenced, Patio/Deck, Side Yard, Spa/Hot Tub
Parking Features Attached Garage
Garage Spaces 2.0
Waterfront Description Lake View
Roof Type Composition
Street Surface Asphalt
Private Pool No
Building
Lot Description Corner, Water View
Dwelling Type Free Standing
Story 2
Foundation Slab on Builders Pier
Lot Size Range 0 Up To 1/4 Acre
Sewer Public Sewer
Structure Type Cement Board,Wood
New Construction No
Schools
Elementary Schools Stewart Elementary School (Clear Creek)
Middle Schools Bayside Intermediate School
High Schools Clear Falls High School
School District 9 - Clear Creek
Others
Senior Community No
Restrictions Deed Restrictions
Tax ID 3600-0008-0024-000
Acceptable Financing Cash Sale, Conventional, VA
Tax Rate 1.7115
Disclosures Sellers Disclosure
Listing Terms Cash Sale, Conventional, VA
Financing Cash Sale,Conventional,VA
Special Listing Condition Sellers Disclosure






