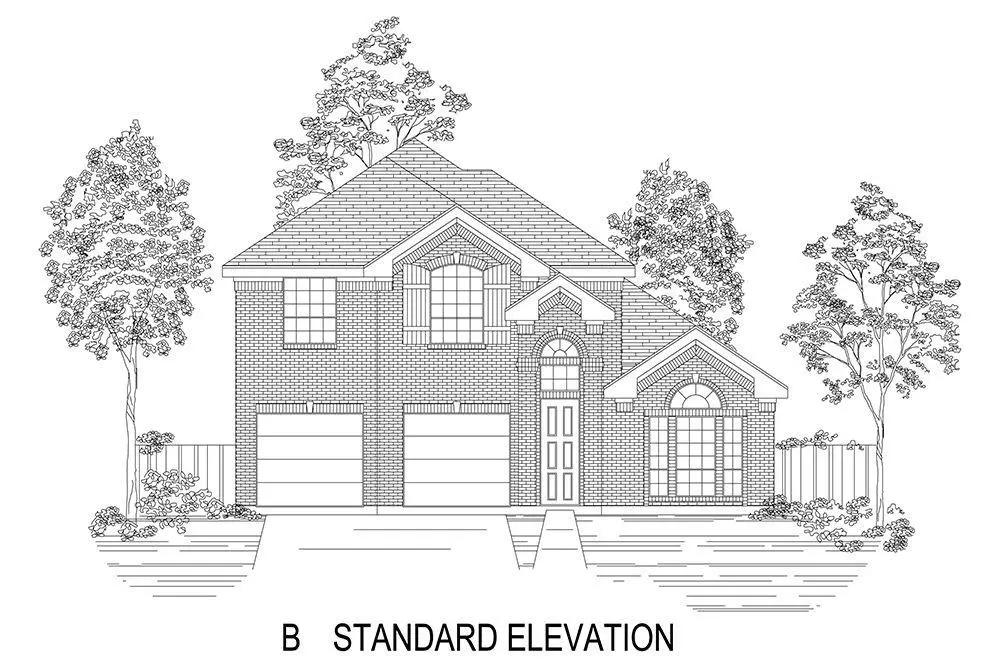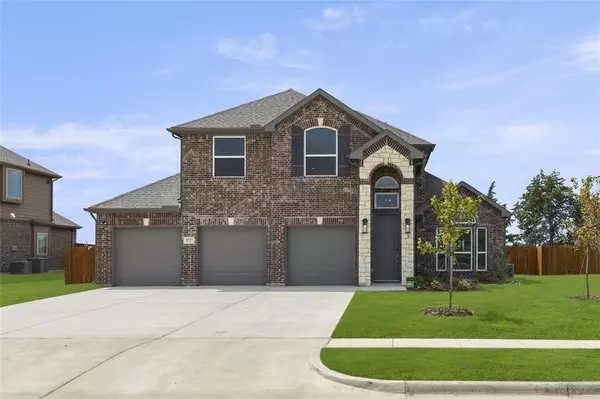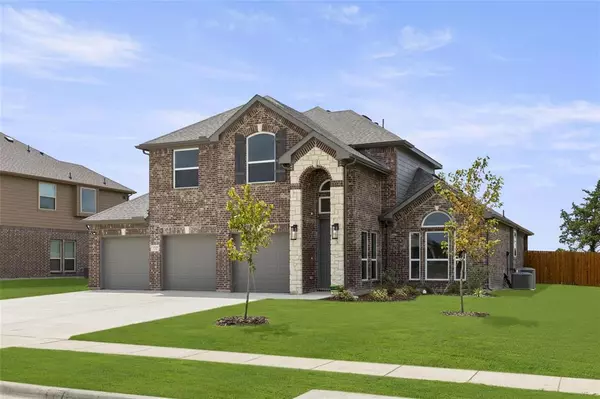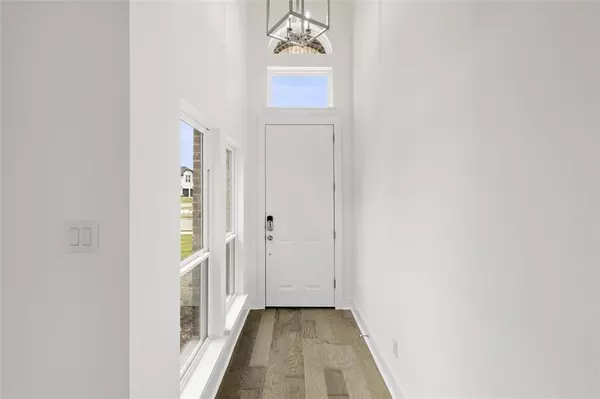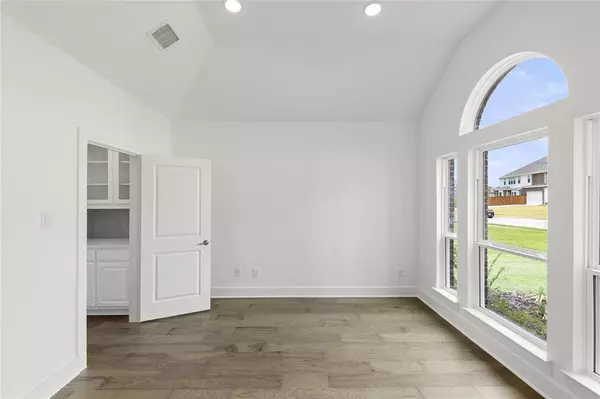Mirna Smith
Legacy Elite Group brokered by Real Broker LLC.
mirnasmith1206@gmail.com +1(817) 317-12061727 Newport Drive Cedar Hill, TX 75104
5 Beds
3 Baths
2,729 SqFt
UPDATED:
12/28/2024 05:24 PM
Key Details
Property Type Single Family Home
Sub Type Single Family Residence
Listing Status Active
Purchase Type For Sale
Square Footage 2,729 sqft
Price per Sqft $188
Subdivision Bear Creek
MLS Listing ID 20648805
Style Contemporary/Modern
Bedrooms 5
Full Baths 3
HOA Fees $528/ann
HOA Y/N Mandatory
Year Built 2024
Lot Size 6,534 Sqft
Acres 0.15
Lot Dimensions Irregular
Property Description
Location
State TX
County Dallas
Direction Take I-35 South exit Ovilla Road. Head West to S. Hampton Road. Go North and Sales Office will be on your right
Rooms
Dining Room 2
Interior
Interior Features Cable TV Available, Granite Counters, High Speed Internet Available, Kitchen Island, Open Floorplan, Pantry, Sound System Wiring, Walk-In Closet(s)
Heating Electric, ENERGY STAR Qualified Equipment, Heat Pump, Zoned
Cooling Attic Fan, Ceiling Fan(s), Central Air, Electric, ENERGY STAR Qualified Equipment
Flooring Carpet, Ceramic Tile
Fireplaces Number 1
Fireplaces Type Living Room
Appliance Dishwasher, Disposal, Electric Cooktop, Electric Oven, Electric Water Heater, Microwave
Heat Source Electric, ENERGY STAR Qualified Equipment, Heat Pump, Zoned
Exterior
Exterior Feature Covered Patio/Porch, Rain Gutters
Garage Spaces 3.0
Carport Spaces 2
Fence Full, High Fence, Wood
Utilities Available City Sewer, City Water, Community Mailbox, Curbs, Individual Water Meter, Sidewalk, Underground Utilities
Roof Type Composition
Total Parking Spaces 3
Garage Yes
Building
Lot Description Few Trees, Irregular Lot, Landscaped, Lrg. Backyard Grass, Sprinkler System, Subdivision
Story Two
Foundation Slab
Level or Stories Two
Structure Type Brick
Schools
Elementary Schools Cockrell Hill
Middle Schools Curtistene S Mccowan
High Schools Desoto
School District Desoto Isd
Others
Ownership First Texas Homes
Acceptable Financing Cash, Conventional, FHA, VA Loan
Listing Terms Cash, Conventional, FHA, VA Loan


