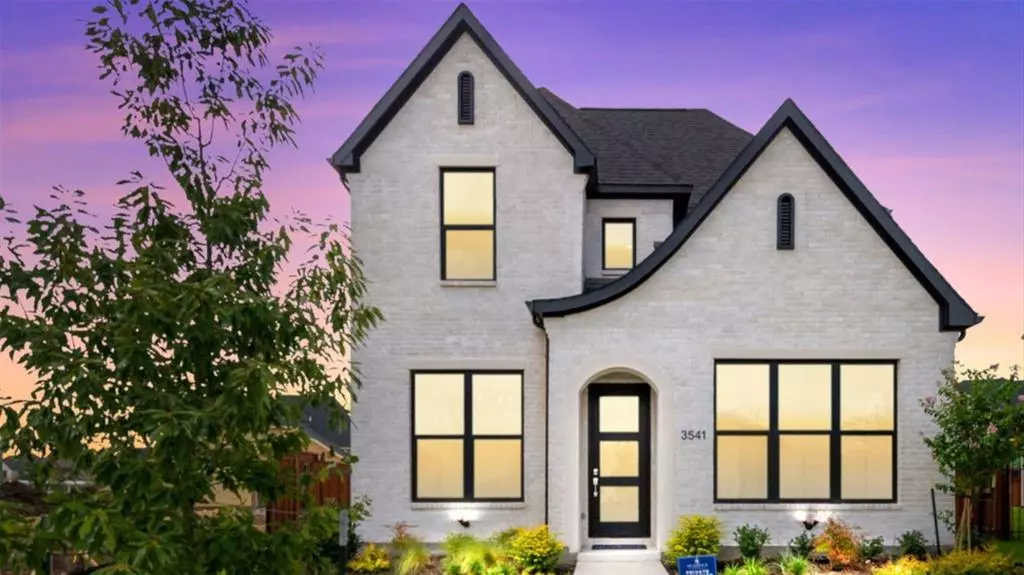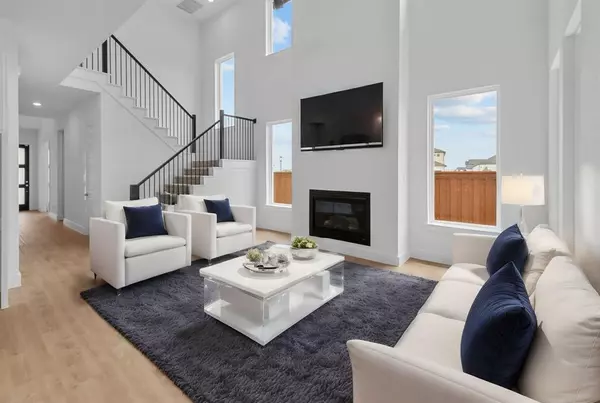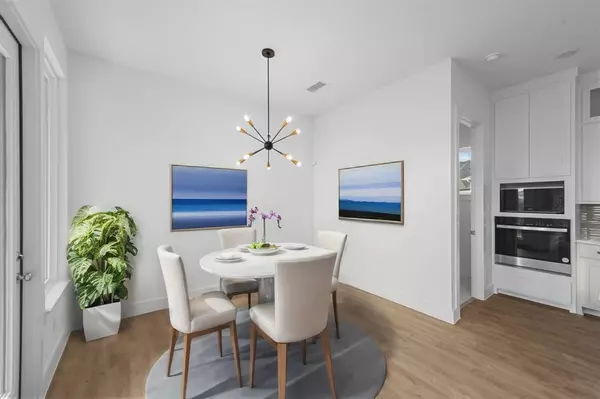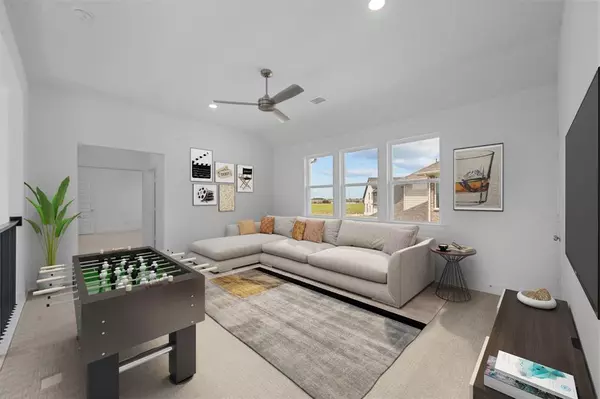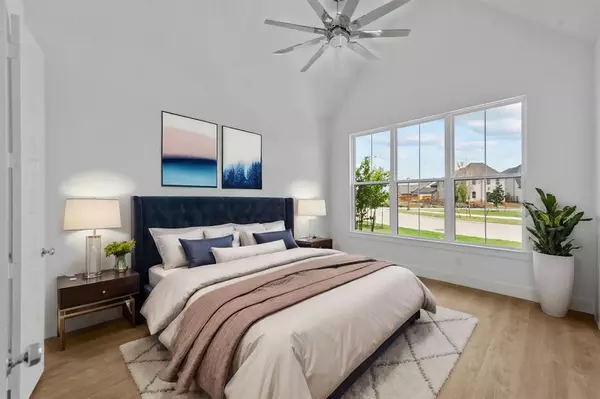3541 wardie Place Frisco, TX 75033
4 Beds
4 Baths
3,133 SqFt
UPDATED:
12/08/2024 10:04 PM
Key Details
Property Type Single Family Home
Sub Type Single Family Residence
Listing Status Active
Purchase Type For Sale
Square Footage 3,133 sqft
Price per Sqft $319
Subdivision Fields
MLS Listing ID 20650155
Style Contemporary/Modern
Bedrooms 4
Full Baths 4
HOA Y/N Mandatory
Year Built 2024
Lot Size 6,581 Sqft
Acres 0.1511
Property Description
Location
State TX
County Denton
Community Club House, Community Pool, Fitness Center, Greenbelt, Jogging Path/Bike Path, Playground, Pool, Racquet Ball, Sidewalks
Direction Head north on the Dallas North Tollway (DNT). Exit at Lebanon Road and merge onto Dallas Parkway. Turn left onto Lebanon Road, then right onto Legacy Drive. After about 2 miles, turn left onto Fields Parkway. Continue for about a mile, then turn right onto Wardie Place to reach your destination.
Rooms
Dining Room 1
Interior
Interior Features Cable TV Available, Cathedral Ceiling(s), Chandelier, Double Vanity, Eat-in Kitchen, Granite Counters, High Speed Internet Available, Kitchen Island, Loft, Open Floorplan, Pantry, Walk-In Closet(s)
Heating Central, Natural Gas
Cooling Ceiling Fan(s), Central Air
Flooring Carpet, Ceramic Tile, Luxury Vinyl Plank, Tile
Fireplaces Number 1
Fireplaces Type Living Room
Equipment Irrigation Equipment
Appliance Dishwasher, Disposal, Gas Cooktop, Gas Oven, Gas Water Heater, Microwave
Heat Source Central, Natural Gas
Laundry Electric Dryer Hookup, Utility Room, Washer Hookup
Exterior
Garage Spaces 2.0
Carport Spaces 2
Community Features Club House, Community Pool, Fitness Center, Greenbelt, Jogging Path/Bike Path, Playground, Pool, Racquet Ball, Sidewalks
Utilities Available City Sewer, City Water, Electricity Connected
Roof Type Composition
Total Parking Spaces 2
Garage Yes
Building
Story Two
Foundation Slab
Level or Stories Two
Structure Type Brick
Schools
Elementary Schools Newman
Middle Schools Trent
High Schools Lone Star
School District Frisco Isd
Others
Ownership see tax record
Acceptable Financing Cash, Conventional, FHA, VA Loan
Listing Terms Cash, Conventional, FHA, VA Loan


