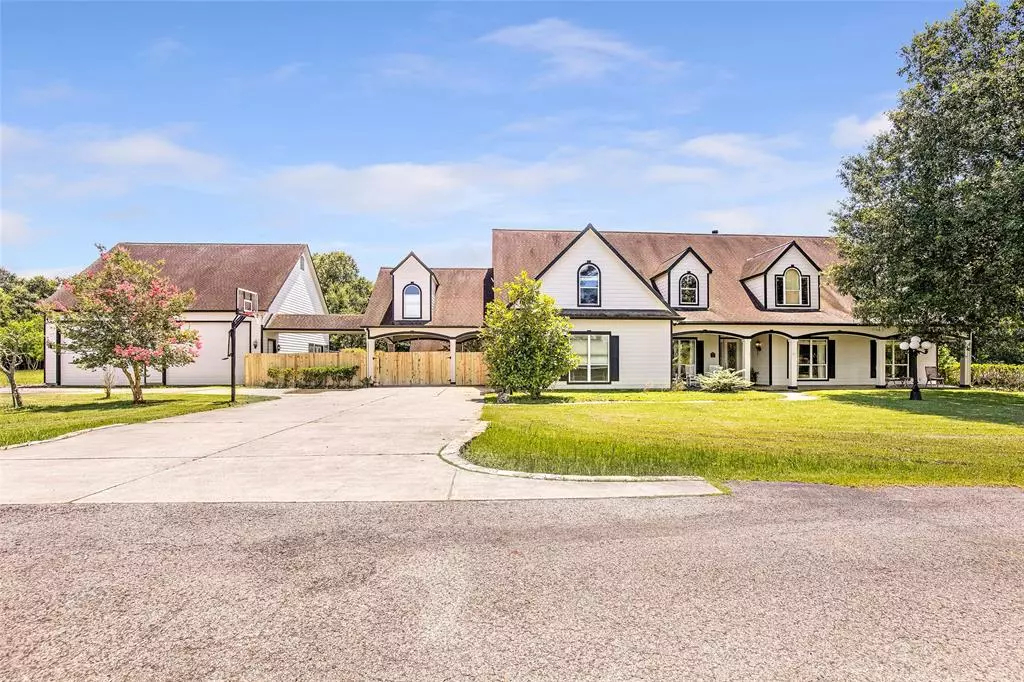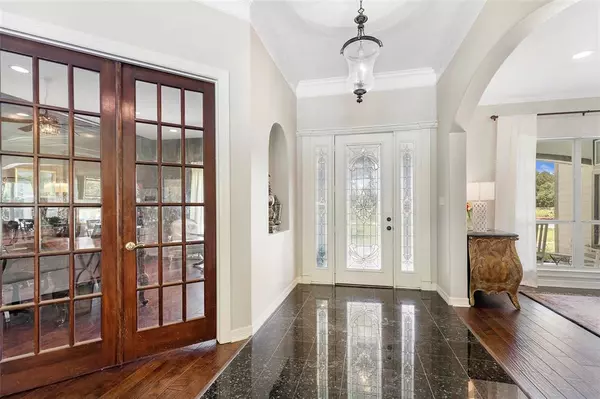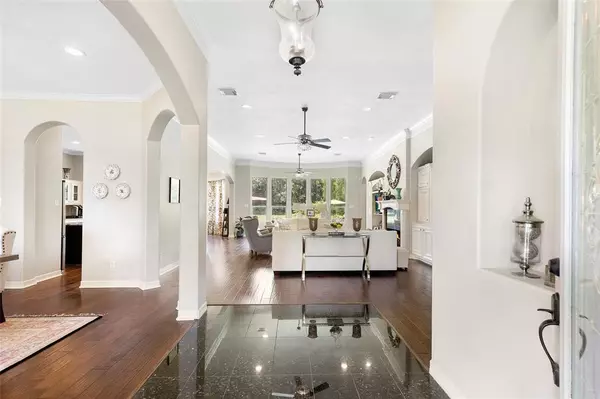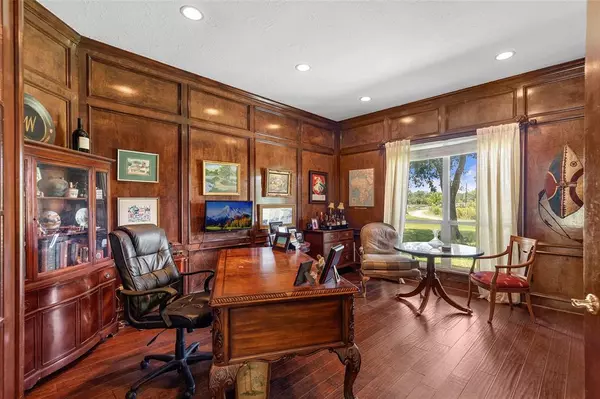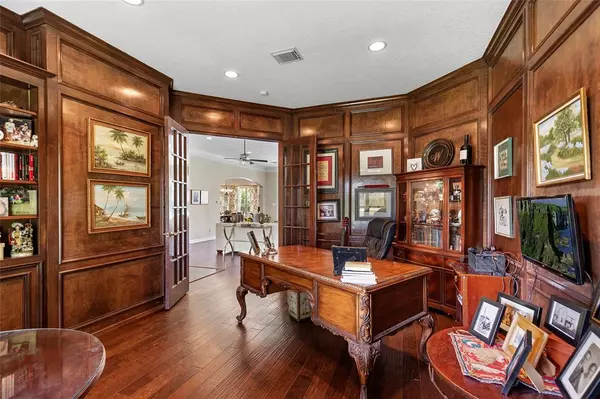6530 Treaschwig RD #1 Spring, TX 77373
4 Beds
3.1 Baths
4,528 SqFt
UPDATED:
11/30/2024 11:32 AM
Key Details
Property Type Single Family Home
Listing Status Active
Purchase Type For Sale
Square Footage 4,528 sqft
Price per Sqft $463
Subdivision Giles Robert
MLS Listing ID 88715764
Style Ranch
Bedrooms 4
Full Baths 3
Half Baths 1
Year Built 2001
Annual Tax Amount $9,781
Tax Year 2023
Lot Size 2.400 Acres
Acres 27.34
Property Description
Location
State TX
County Harris
Area Spring East
Rooms
Bedroom Description Primary Bed - 1st Floor,Sitting Area,Walk-In Closet
Other Rooms Breakfast Room, Family Room, Formal Dining, Gameroom Up, Home Office/Study, Living Area - 1st Floor, Utility Room in House
Master Bathroom Primary Bath: Double Sinks, Primary Bath: Separate Shower, Primary Bath: Soaking Tub, Secondary Bath(s): Double Sinks
Kitchen Breakfast Bar, Kitchen open to Family Room, Pantry
Interior
Interior Features Crown Molding, Formal Entry/Foyer, High Ceiling
Heating Central Electric
Cooling Central Electric
Flooring Carpet, Tile, Wood
Fireplaces Number 1
Fireplaces Type Wood Burning Fireplace
Exterior
Parking Features Attached Garage, Detached Garage, Oversized Garage
Garage Spaces 2.0
Pool Gunite
Roof Type Composition
Private Pool Yes
Building
Lot Description Other
Dwelling Type Free Standing
Faces North
Story 2
Foundation Slab
Lot Size Range 20 Up to 50 Acres
Water Aerobic, Well
Structure Type Cement Board
New Construction No
Schools
Elementary Schools Chet Burchett Elementary School
Middle Schools Dueitt Middle School
High Schools Spring High School
School District 48 - Spring
Others
Senior Community No
Restrictions Horses Allowed,No Restrictions
Tax ID 042-145-000-0034
Acceptable Financing Cash Sale, Conventional, Investor, Texas Veterans Land Board, USDA Loan
Tax Rate 1.8721
Disclosures Other Disclosures, Sellers Disclosure
Listing Terms Cash Sale, Conventional, Investor, Texas Veterans Land Board, USDA Loan
Financing Cash Sale,Conventional,Investor,Texas Veterans Land Board,USDA Loan
Special Listing Condition Other Disclosures, Sellers Disclosure


