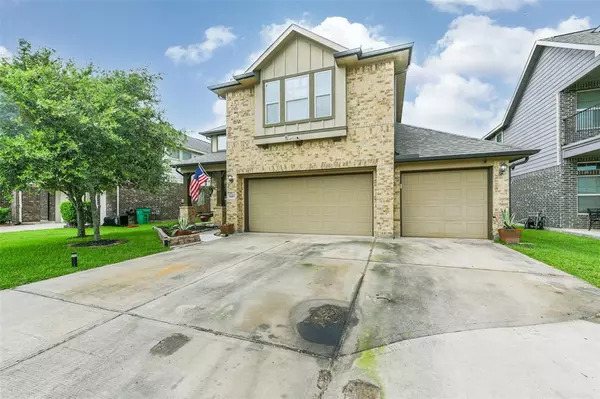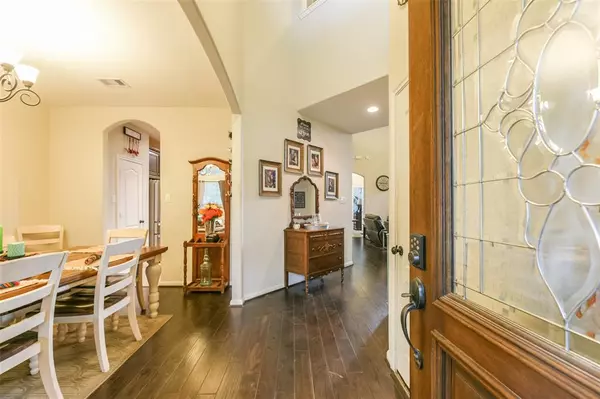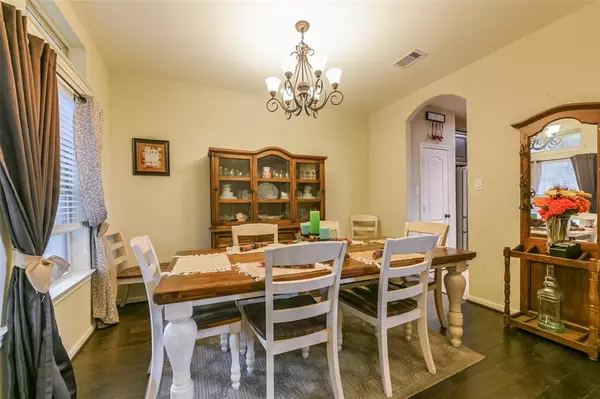6415 Hunters Creek LN Baytown, TX 77521
4 Beds
2.1 Baths
2,606 SqFt
UPDATED:
12/26/2024 08:41 PM
Key Details
Property Type Single Family Home
Listing Status Active
Purchase Type For Sale
Square Footage 2,606 sqft
Price per Sqft $124
Subdivision Hunters Creek
MLS Listing ID 60677785
Style Contemporary/Modern
Bedrooms 4
Full Baths 2
Half Baths 1
Year Built 2016
Annual Tax Amount $9,257
Tax Year 2023
Lot Size 5,877 Sqft
Acres 0.1349
Property Description
Location
State TX
County Harris
Area Baytown/Harris County
Interior
Heating Central Gas
Cooling Central Electric
Flooring Engineered Wood
Exterior
Parking Features Attached Garage
Garage Spaces 3.0
Roof Type Composition
Private Pool No
Building
Lot Description Subdivision Lot
Dwelling Type Free Standing
Story 2
Foundation Slab
Lot Size Range 0 Up To 1/4 Acre
Sewer Public Sewer
Water Public Water
Structure Type Brick
New Construction No
Schools
Elementary Schools Stephen F. Austin Elementary School (Goose Creek)
Middle Schools Gentry Junior High School
High Schools Sterling High School (Goose Creek)
School District 23 - Goose Creek Consolidated
Others
Senior Community No
Restrictions Deed Restrictions
Tax ID 136-764-001-0012
Acceptable Financing Cash Sale, Conventional, FHA, VA
Tax Rate 3.0827
Disclosures Sellers Disclosure
Listing Terms Cash Sale, Conventional, FHA, VA
Financing Cash Sale,Conventional,FHA,VA
Special Listing Condition Sellers Disclosure






