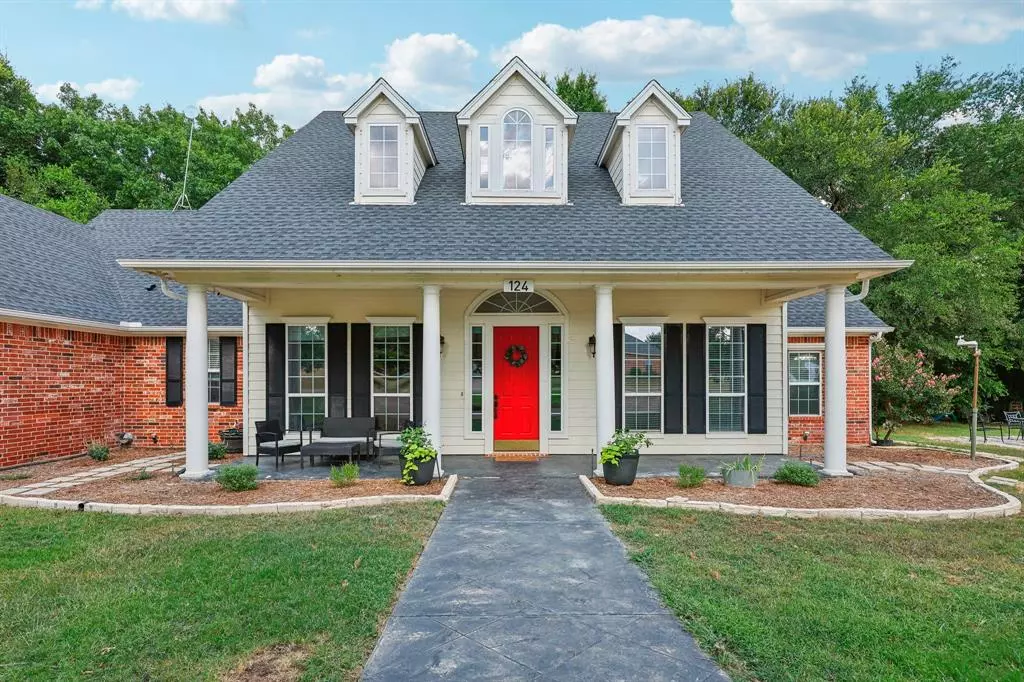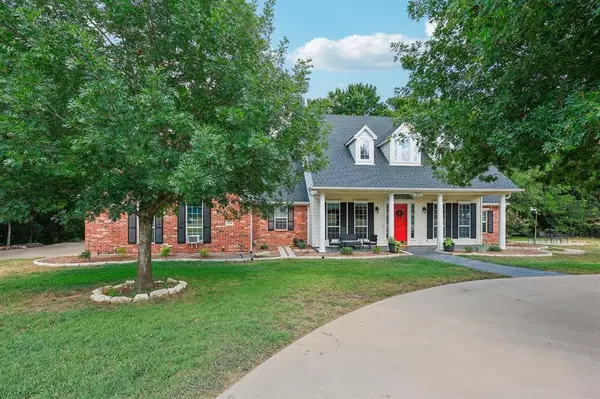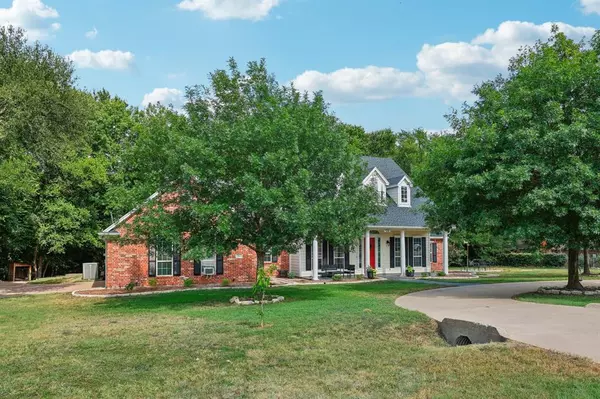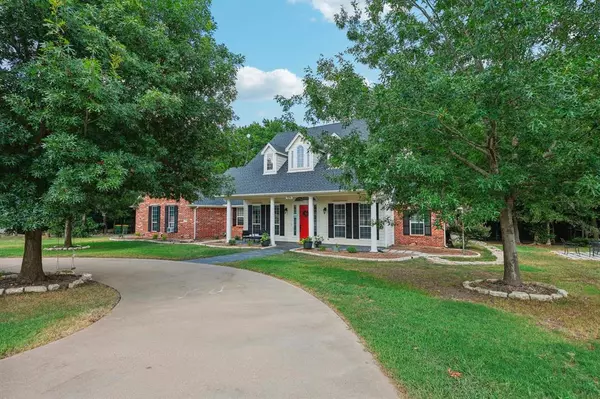124 Oak Branch Trail Waxahachie, TX 75167
3 Beds
3 Baths
2,275 SqFt
UPDATED:
12/27/2024 03:53 PM
Key Details
Property Type Single Family Home
Sub Type Single Family Residence
Listing Status Pending
Purchase Type For Sale
Square Footage 2,275 sqft
Price per Sqft $255
Subdivision Oak Branch Ranch Estates
MLS Listing ID 20667436
Bedrooms 3
Full Baths 3
HOA Y/N None
Year Built 2003
Annual Tax Amount $5,965
Lot Size 3.100 Acres
Acres 3.1
Property Description
Location
State TX
County Ellis
Direction from FM 875 take Singleton south to Baucum Rd left to Campbell Rd right to Oak Branch left to Oak Branch Trail left, home on right SOP
Rooms
Dining Room 1
Interior
Interior Features Built-in Features, Eat-in Kitchen, Flat Screen Wiring, Granite Counters, High Speed Internet Available, Kitchen Island, Other, Vaulted Ceiling(s), Walk-In Closet(s)
Heating Central, Fireplace(s), Propane
Cooling Central Air, Electric, Window Unit(s)
Fireplaces Number 1
Fireplaces Type Wood Burning
Appliance Dishwasher, Disposal, Electric Oven, Gas Cooktop, Double Oven
Heat Source Central, Fireplace(s), Propane
Laundry Utility Room, Full Size W/D Area
Exterior
Exterior Feature Covered Patio/Porch
Garage Spaces 2.0
Fence Invisible, Wire
Utilities Available Aerobic Septic, Cable Available, Co-op Electric, Co-op Water, Septic, No City Services
Waterfront Description Creek
Roof Type Composition
Total Parking Spaces 2
Garage Yes
Building
Lot Description Acreage, Landscaped, Many Trees, Sprinkler System
Story One
Foundation Slab
Level or Stories One
Structure Type Brick
Schools
Elementary Schools Maypearl
High Schools Maypearl
School District Maypearl Isd
Others
Ownership Mahoney






