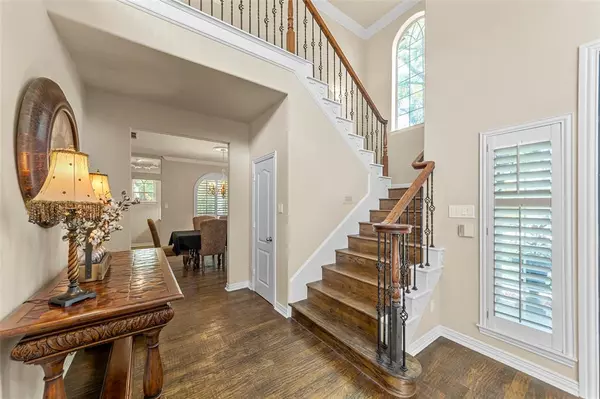1360 Brush Creek Road Denton, TX 76226
4 Beds
5 Baths
5,181 SqFt
UPDATED:
07/31/2024 03:34 PM
Key Details
Property Type Single Family Home
Sub Type Single Family Residence
Listing Status Active
Purchase Type For Sale
Square Footage 5,181 sqft
Price per Sqft $559
Subdivision Jw Withers
MLS Listing ID 20669393
Style Traditional
Bedrooms 4
Full Baths 4
Half Baths 1
HOA Y/N None
Year Built 1995
Annual Tax Amount $22,472
Lot Size 6.000 Acres
Acres 6.0
Property Description
Currently ag exempt.
24 Hour Notice for Appointment. Listing Broker will be present at all showings.
Location
State TX
County Denton
Direction Between FM 377 and FM 1830 (Country Club Road) on Brush Creek Road.
Rooms
Dining Room 2
Interior
Interior Features Built-in Features, Cable TV Available, Cedar Closet(s), Chandelier, Decorative Lighting, Double Vanity, Dry Bar, Eat-in Kitchen, Flat Screen Wiring, Granite Counters, High Speed Internet Available, Kitchen Island, Loft, Multiple Staircases, Open Floorplan, Pantry, Sound System Wiring, Wainscoting, Walk-In Closet(s)
Heating Central, Electric, Fireplace(s)
Cooling Ceiling Fan(s), Central Air, Electric
Flooring Carpet, Ceramic Tile, Hardwood
Fireplaces Number 1
Fireplaces Type Family Room, Fire Pit, Outside, Wood Burning
Equipment Fuel Tank(s)
Appliance Built-in Refrigerator, Dishwasher, Disposal, Electric Cooktop, Electric Oven, Electric Water Heater, Ice Maker, Microwave, Convection Oven, Double Oven, Refrigerator
Heat Source Central, Electric, Fireplace(s)
Laundry Electric Dryer Hookup, Utility Room, Full Size W/D Area, Washer Hookup
Exterior
Exterior Feature Balcony, Covered Patio/Porch, Fire Pit, Stable/Barn, Storage
Garage Spaces 3.0
Fence Back Yard, Barbed Wire, Cross Fenced, Fenced, Full, Gate, Metal, Perimeter, Pipe, Wood, Wrought Iron
Pool Diving Board, Fenced, Gunite, Heated, In Ground, Outdoor Pool, Pool Sweep, Pool/Spa Combo, Private, Water Feature, Waterfall, Other
Utilities Available Asphalt, Cable Available, Electricity Connected, Phone Available, Private Water, Propane, Septic, Well
Waterfront Description Creek
Roof Type Composition
Street Surface Asphalt
Total Parking Spaces 3
Garage Yes
Private Pool 1
Building
Lot Description Acreage, Agricultural, Landscaped, Many Trees, Oak, Pasture, Rolling Slope, Sprinkler System, Tank/ Pond, Water/Lake View
Story Two
Foundation Slab
Level or Stories Two
Structure Type Stucco
Schools
Middle Schools Argyle
High Schools Argyle
School District Argyle Isd
Others
Ownership Ask agent
Acceptable Financing Cash, Conventional
Listing Terms Cash, Conventional
Special Listing Condition Agent Related to Owner, Survey Available






