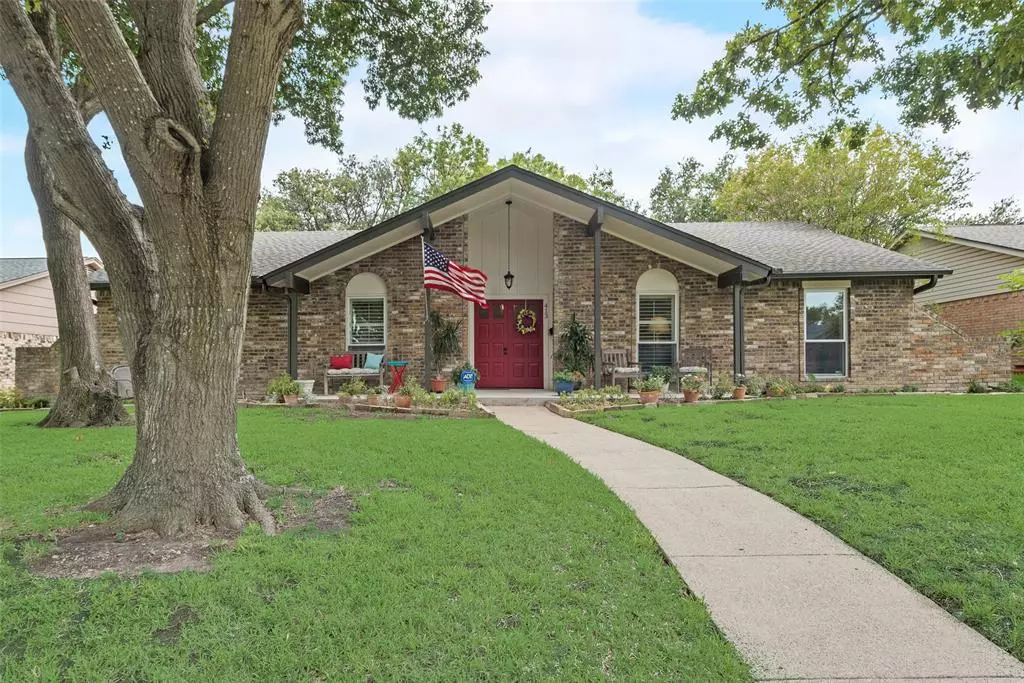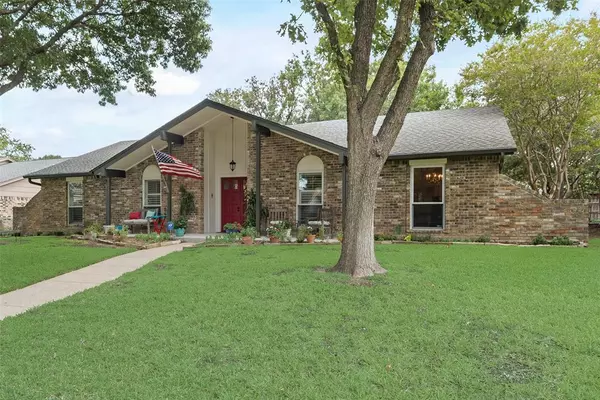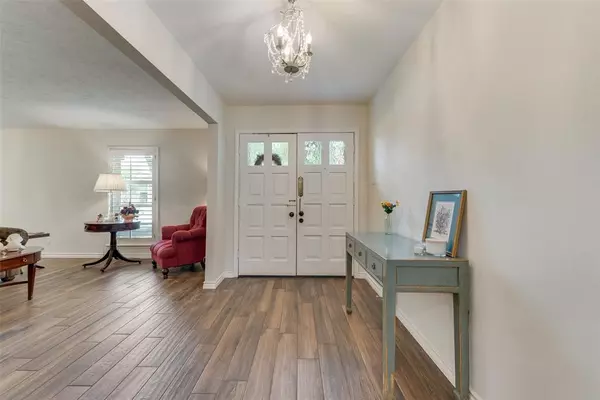413 Canyon Ridge Drive Richardson, TX 75080
4 Beds
3 Baths
2,311 SqFt
UPDATED:
01/03/2025 07:19 PM
Key Details
Property Type Single Family Home
Sub Type Single Family Residence
Listing Status Active
Purchase Type For Sale
Square Footage 2,311 sqft
Price per Sqft $302
Subdivision Canyon Creek Country Club 14
MLS Listing ID 20685552
Style Traditional
Bedrooms 4
Full Baths 2
Half Baths 1
HOA Y/N Voluntary
Year Built 1969
Annual Tax Amount $8,707
Lot Size 8,712 Sqft
Acres 0.2
Lot Dimensions 122.5 X 72
Property Description
Location
State TX
County Collin
Community Curbs, Golf, Jogging Path/Bike Path, Park, Sidewalks
Direction From Renner & 75, go West to Renner Parkway. LEFT onto Collins Blvd.. Continue on Collins for four blocks; turn RIGHT (West) onto Canyon Valley. Continue straight through the Stop Sign. In two blocks, turn RIGHT on Canyon Ridge DR. 413 Canyon Ridge DR GPS FRIENDLY
Rooms
Dining Room 1
Interior
Interior Features Cable TV Available, Cathedral Ceiling(s), Chandelier, Double Vanity, Eat-in Kitchen, Granite Counters, High Speed Internet Available, Kitchen Island, Open Floorplan, Pantry, Vaulted Ceiling(s), Walk-In Closet(s)
Heating Central, Natural Gas
Cooling Ceiling Fan(s), Central Air, Electric, Roof Turbine(s)
Flooring Carpet, See Remarks
Fireplaces Number 1
Fireplaces Type Brick, Den, Gas Logs, Raised Hearth
Appliance Dishwasher, Disposal, Dryer, Gas Range, Gas Water Heater, Microwave, Plumbed For Gas in Kitchen, Vented Exhaust Fan
Heat Source Central, Natural Gas
Laundry Electric Dryer Hookup, Utility Room, Full Size W/D Area, Washer Hookup, On Site
Exterior
Exterior Feature Covered Patio/Porch, Garden(s), Rain Gutters, Lighting
Garage Spaces 2.0
Fence Back Yard, Fenced, Wood
Community Features Curbs, Golf, Jogging Path/Bike Path, Park, Sidewalks
Utilities Available All Weather Road, City Sewer, City Water, Concrete, Curbs, Electricity Available, Electricity Connected, Individual Gas Meter, Individual Water Meter, Natural Gas Available, Overhead Utilities, Phone Available, Sewer Available, Sidewalk
Roof Type Composition
Total Parking Spaces 2
Garage Yes
Building
Lot Description Many Trees, Oak, Sprinkler System, Subdivision
Story One
Foundation Slab
Level or Stories One
Structure Type Brick
Schools
Elementary Schools Aldridge
Middle Schools Wilson
High Schools Vines
School District Plano Isd
Others
Ownership Patricia Eileen Abney
Acceptable Financing Cash, Conventional, FHA, VA Loan
Listing Terms Cash, Conventional, FHA, VA Loan






