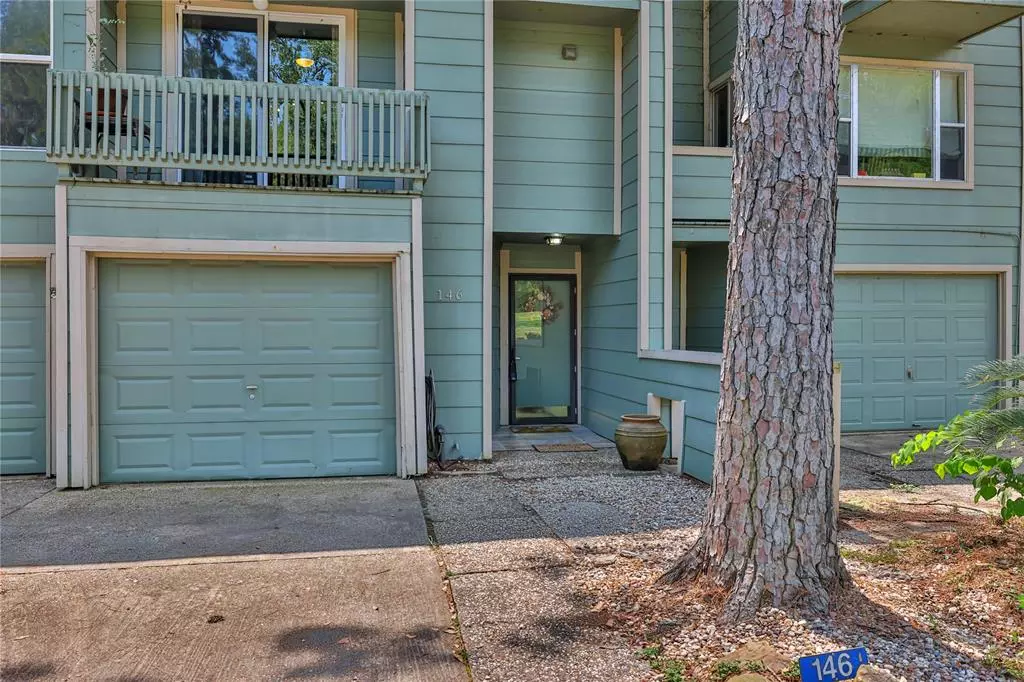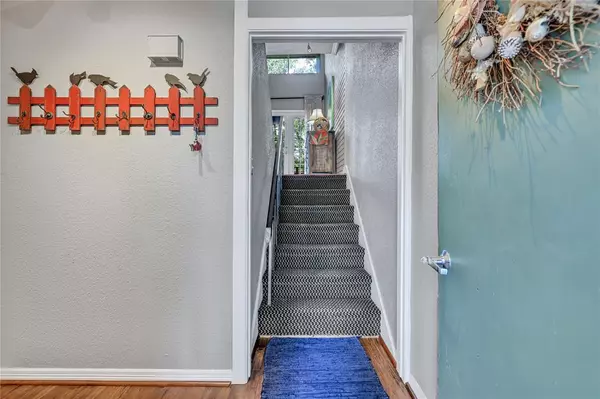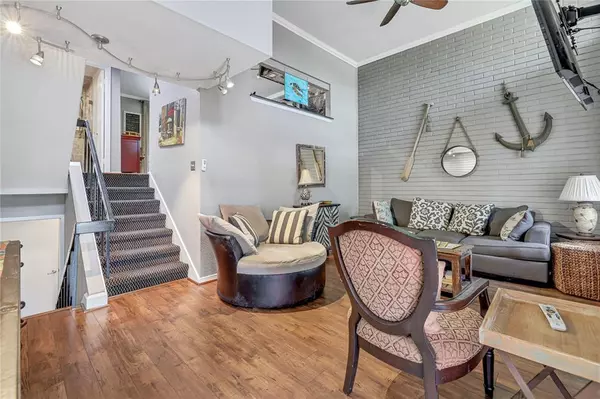
146 Villa WAY Coldspring, TX 77331
2 Beds
2 Baths
1,366 SqFt
UPDATED:
12/18/2024 02:06 PM
Key Details
Property Type Townhouse
Sub Type Townhouse
Listing Status Active
Purchase Type For Sale
Square Footage 1,366 sqft
Price per Sqft $188
Subdivision Cape Royale
MLS Listing ID 18875180
Style Traditional
Bedrooms 2
Full Baths 2
HOA Fees $2,888/ann
Year Built 1975
Annual Tax Amount $3,479
Tax Year 2024
Lot Size 1,452 Sqft
Property Description
Location
State TX
County San Jacinto
Area Lake Livingston Area
Rooms
Bedroom Description All Bedrooms Up,Primary Bed - 3rd Floor
Other Rooms Kitchen/Dining Combo, Living Area - 2nd Floor, Utility Room in Garage
Master Bathroom Primary Bath: Tub/Shower Combo, Secondary Bath(s): Shower Only
Kitchen Breakfast Bar, Kitchen open to Family Room
Interior
Interior Features Brick Walls, High Ceiling, Split Level
Heating Central Electric
Cooling Central Electric
Flooring Carpet, Engineered Wood
Fireplaces Number 1
Fireplaces Type Wood Burning Fireplace
Appliance Dryer Included, Refrigerator, Washer Included
Dryer Utilities 1
Laundry Utility Rm In Garage
Exterior
Exterior Feature Area Tennis Courts, Back Green Space, Balcony, Clubhouse, Controlled Access, Exercise Room, Patio/Deck
Parking Features Attached Garage
Garage Spaces 1.0
Waterfront Description Lake View
Roof Type Composition
Street Surface Asphalt
Accessibility Manned Gate
Private Pool No
Building
Story 3
Unit Location Water View
Entry Level Levels 1, 2 and 3
Foundation Slab
Sewer Public Sewer
Water Water District
Structure Type Cement Board
New Construction No
Schools
Elementary Schools James Street Elementary School
Middle Schools Lincoln Junior High School
High Schools Coldspring-Oakhurst High School
School District 101 - Coldspring-Oakhurst Consolidated
Others
HOA Fee Include Exterior Building,Grounds
Senior Community No
Tax ID 53512
Ownership Full Ownership
Energy Description Ceiling Fans
Acceptable Financing Cash Sale, Conventional, FHA, VA
Tax Rate 1.74446
Disclosures Mud, Sellers Disclosure
Listing Terms Cash Sale, Conventional, FHA, VA
Financing Cash Sale,Conventional,FHA,VA
Special Listing Condition Mud, Sellers Disclosure







