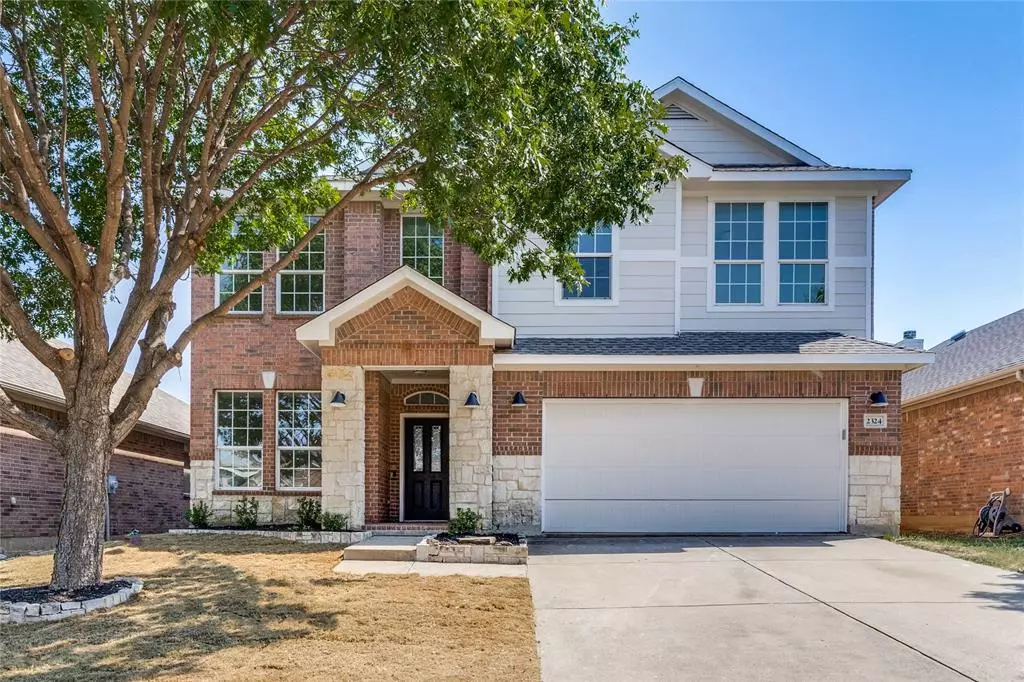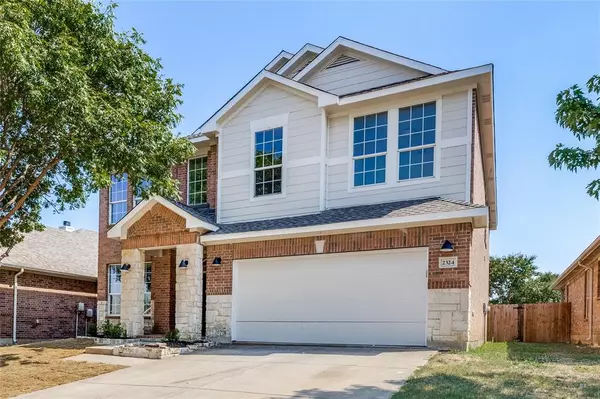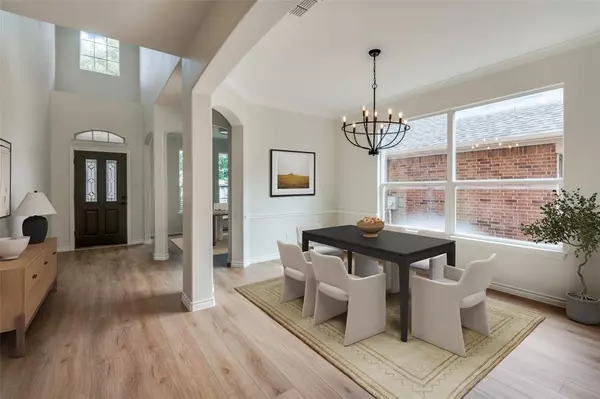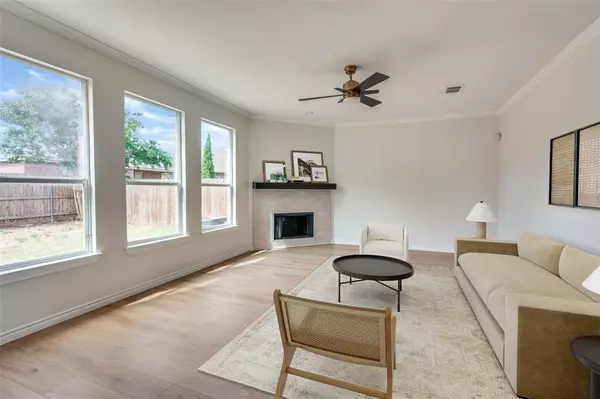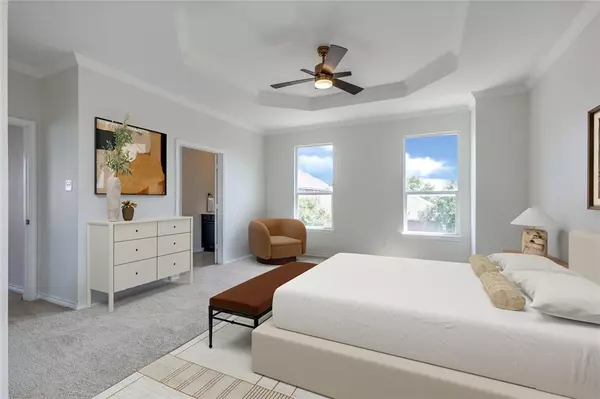2324 Clairborne Drive Fort Worth, TX 76177
4 Beds
3 Baths
3,209 SqFt
UPDATED:
12/23/2024 07:02 PM
Key Details
Property Type Single Family Home
Sub Type Single Family Residence
Listing Status Active
Purchase Type For Sale
Square Footage 3,209 sqft
Price per Sqft $129
Subdivision Presidio Village
MLS Listing ID 20710743
Style Traditional
Bedrooms 4
Full Baths 3
HOA Fees $123
HOA Y/N Mandatory
Year Built 2006
Annual Tax Amount $8,675
Lot Size 5,488 Sqft
Acres 0.126
Property Description
Location
State TX
County Tarrant
Community Curbs, Sidewalks
Direction Heritage Trace Pkwy, At the traffic circle, take the 1st exit onto Tehama Ridge Pkwy, Turn right onto Grand Rapids Dr, follow around to Clairborne dr. and the house will be on the right hand side. Or Use GPS.
Rooms
Dining Room 2
Interior
Interior Features Cable TV Available, Decorative Lighting, High Speed Internet Available
Heating Central, Electric
Cooling Ceiling Fan(s), Central Air, Electric
Flooring Carpet, Ceramic Tile, Luxury Vinyl Plank
Fireplaces Number 1
Fireplaces Type Decorative, Wood Burning
Appliance Dishwasher, Disposal, Electric Range, Electric Water Heater, Microwave
Heat Source Central, Electric
Laundry Electric Dryer Hookup, Washer Hookup
Exterior
Exterior Feature Covered Patio/Porch
Garage Spaces 2.0
Fence Wood
Community Features Curbs, Sidewalks
Utilities Available City Sewer, City Water, Concrete, Curbs, Electricity Connected, Sidewalk, Underground Utilities
Roof Type Composition
Total Parking Spaces 2
Garage Yes
Building
Lot Description Few Trees, Landscaped, Subdivision
Story Two
Foundation Slab
Level or Stories Two
Structure Type Brick
Schools
Elementary Schools Peterson
Middle Schools John M Tidwell
High Schools Byron Nelson
School District Northwest Isd
Others
Restrictions No Known Restriction(s)
Ownership See Tax
Acceptable Financing Cash, Conventional, FHA, VA Loan
Listing Terms Cash, Conventional, FHA, VA Loan


