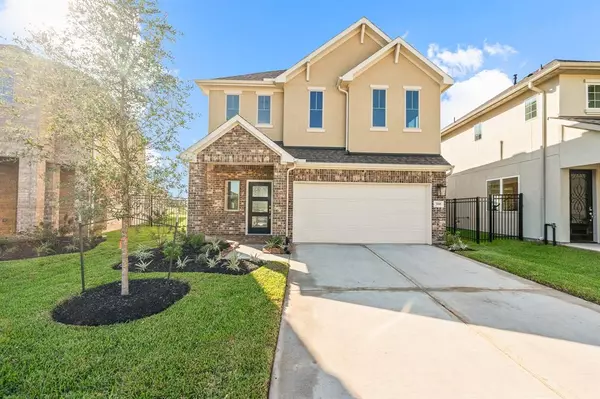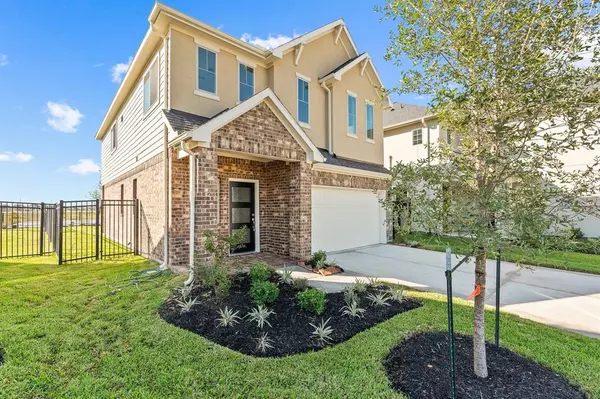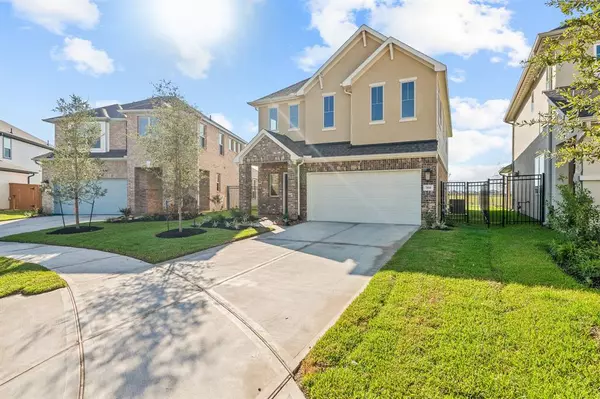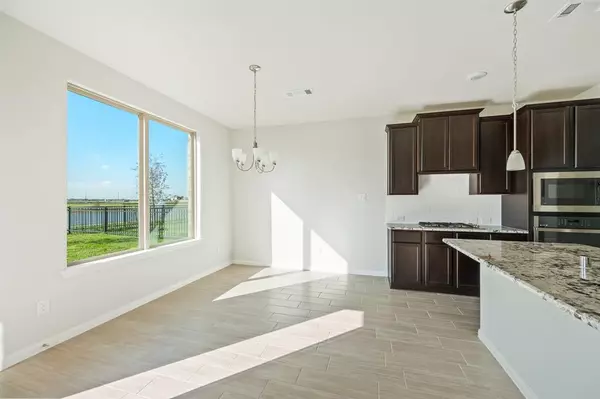768 Lake Lacosta DR Katy, TX 77493
3 Beds
2.1 Baths
2,050 SqFt
UPDATED:
01/09/2025 10:12 AM
Key Details
Property Type Single Family Home
Sub Type Single Family Detached
Listing Status Active
Purchase Type For Rent
Square Footage 2,050 sqft
Subdivision Sunterra
MLS Listing ID 28247568
Style Contemporary/Modern
Bedrooms 3
Full Baths 2
Half Baths 1
Rental Info Long Term,One Year,Section 8
Year Built 2023
Available Date 2024-04-19
Lot Size 4,948 Sqft
Property Description
Step inside to discover a modern interior featuring stainless steel appliances and spacious living areas. Enjoy breathtaking views of the lake from your own backyard in a gated section for added security and privacy. Plus, with access to the Crystal Lagoon, you'll experience resort-style living right at your doorstep.
Located in the highly sought-after Katy ISD school district, this home is perfect for families. With easy access to HWY 99 and I-10, commuting is a breeze. Nearby amenities include Costco, Walmart, HEB, Kroger, and Katy Mills Mall, ensuring all your shopping and entertainment needs are met.
Don't miss out on the opportunity to live the life you've always dreamed of in this beautiful Katy home. Contact us today for a showing!
Location
State TX
County Waller
Area Katy - Old Towne
Rooms
Bedroom Description All Bedrooms Up,Walk-In Closet
Other Rooms Family Room, Gameroom Up, Kitchen/Dining Combo, Living Area - 1st Floor, Living/Dining Combo, Loft
Master Bathroom Primary Bath: Double Sinks, Primary Bath: Tub/Shower Combo, Secondary Bath(s): Double Sinks, Secondary Bath(s): Soaking Tub, Vanity Area
Kitchen Island w/o Cooktop, Kitchen open to Family Room, Pantry, Soft Closing Cabinets, Soft Closing Drawers, Under Cabinet Lighting, Walk-in Pantry
Interior
Interior Features Alarm System - Owned, Brick Walls, Fire/Smoke Alarm, High Ceiling
Heating Central Electric
Cooling Central Electric
Flooring Carpet, Tile
Appliance Electric Dryer Connection, Gas Dryer Connections, Refrigerator
Exterior
Exterior Feature Area Tennis Courts, Back Yard, Back Yard Fenced, Clubhouse, Fully Fenced, Patio/Deck, Subdivision Tennis Court, Tennis, Trash Pick Up
Parking Features Attached/Detached Garage
Garage Spaces 2.0
Garage Description Auto Garage Door Opener
Utilities Available Trash Pickup
Waterfront Description Lake View
Private Pool No
Building
Lot Description Cul-De-Sac, Water View
Story 2
Sewer Public Sewer
Water Public Water
New Construction No
Schools
Elementary Schools Robertson Elementary School (Katy)
Middle Schools Haskett Junior High School
High Schools Freeman High School
School District 30 - Katy
Others
Pets Allowed Not Allowed
Senior Community No
Restrictions No Restrictions
Tax ID 800007-001-056-000
Energy Description Attic Fan,Attic Vents,Ceiling Fans,Digital Program Thermostat,Energy Star Appliances,Energy Star/CFL/LED Lights,Energy Star/Reflective Roof,Geothermal System,High-Efficiency HVAC,HVAC>13 SEER,Insulated Doors,Insulated/Low-E windows
Disclosures No Disclosures
Special Listing Condition No Disclosures
Pets Allowed Not Allowed






