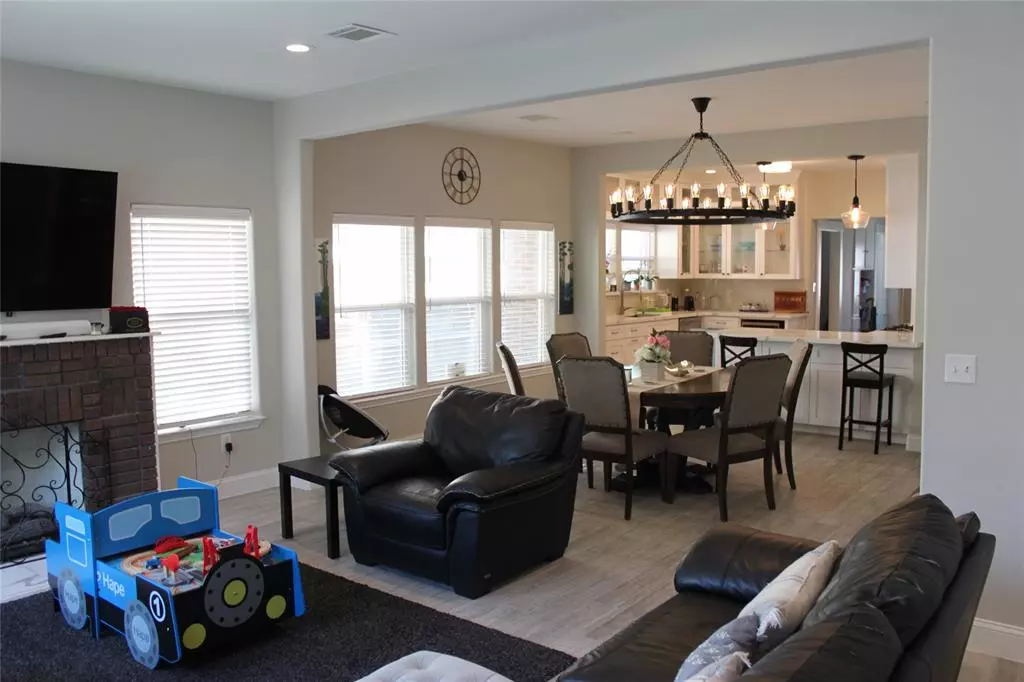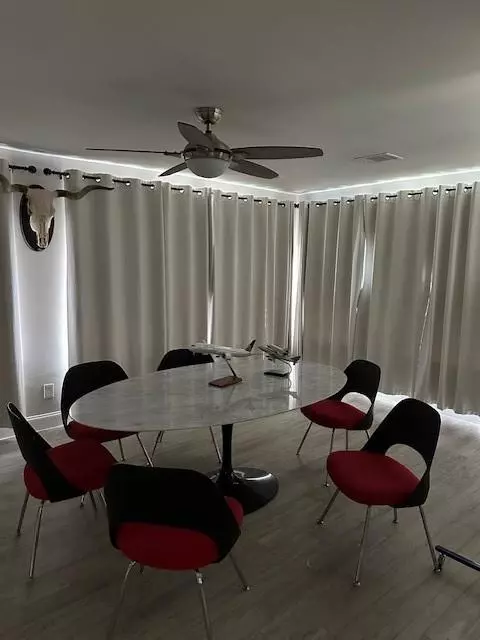
1611 Wentworth ST Houston, TX 77004
3 Beds
2 Baths
2,148 SqFt
UPDATED:
09/02/2024 02:42 PM
Key Details
Property Type Single Family Home
Sub Type Single Family Detached
Listing Status Active
Purchase Type For Rent
Square Footage 2,148 sqft
Subdivision Macgregor Blodgett Park Sec 03
MLS Listing ID 78401433
Style English
Bedrooms 3
Full Baths 2
Rental Info Long Term,One Year
Year Built 1935
Available Date 2023-03-06
Lot Size 6,625 Sqft
Acres 0.1521
Property Description
The rental price is for the Main Home Only. The garage apartment is rented separately.
Location
State TX
County Harris
Area Rice/Museum District
Rooms
Bedroom Description All Bedrooms Down
Other Rooms Basement, Den, Family Room, Formal Dining, Formal Living, Garage Apartment, Guest Suite w/Kitchen, Home Office/Study, Kitchen/Dining Combo, Living Area - 1st Floor, Quarters/Guest House, Sun Room, Utility Room in House, Wine Room
Master Bathroom Primary Bath: Tub/Shower Combo, Secondary Bath(s): Tub/Shower Combo
Kitchen Breakfast Bar, Kitchen open to Family Room, Pantry, Pots/Pans Drawers, Soft Closing Cabinets, Soft Closing Drawers, Under Cabinet Lighting
Interior
Interior Features Alarm System - Leased, Disabled Access, Dryer Included, Refrigerator Included, Washer Included, Window Coverings
Heating Central Gas
Cooling Central Electric
Flooring Tile
Fireplaces Number 1
Fireplaces Type Mock Fireplace, Wood Burning Fireplace
Exterior
Exterior Feature Back Yard Fenced, Detached Gar Apt /Quarters, Partially Fenced, Private Driveway, Wheelchair Access
Garage Detached Garage
Garage Spaces 1.0
Utilities Available Yard Maintenance
Street Surface Asphalt,Concrete
Private Pool No
Building
Lot Description Subdivision Lot
Faces South
Story 1
Lot Size Range 0 Up To 1/4 Acre
Sewer Public Sewer
Water Public Water
New Construction No
Schools
Elementary Schools Macgregor Elementary School
Middle Schools Cullen Middle School (Houston)
High Schools Lamar High School (Houston)
School District 27 - Houston
Others
Pets Allowed Case By Case Basis
Senior Community No
Restrictions No Restrictions
Tax ID 025-024-044-0014
Energy Description Attic Vents,Ceiling Fans,Digital Program Thermostat,Energy Star Appliances,Energy Star/CFL/LED Lights,High-Efficiency HVAC,HVAC>13 SEER,Insulated/Low-E windows,North/South Exposure,Radiant Attic Barrier
Disclosures Owner/Agent
Special Listing Condition Owner/Agent
Pets Description Case By Case Basis







