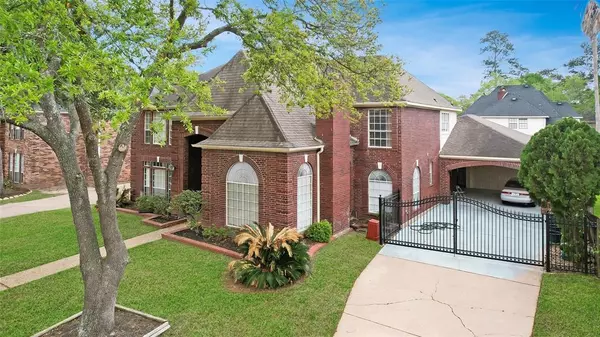
3303 Amber Forest DR Houston, TX 77068
5 Beds
3.1 Baths
4,238 SqFt
OPEN HOUSE
Sat Nov 02, 10:00am - 12:00pm
UPDATED:
10/28/2024 02:52 PM
Key Details
Property Type Single Family Home
Listing Status Active
Purchase Type For Sale
Square Footage 4,238 sqft
Price per Sqft $121
Subdivision Olde Oaks
MLS Listing ID 70651096
Style Traditional
Bedrooms 5
Full Baths 3
Half Baths 1
HOA Fees $445/ann
HOA Y/N 1
Year Built 1990
Annual Tax Amount $6,951
Tax Year 2023
Lot Size 8,970 Sqft
Acres 0.2059
Property Description
Location
State TX
County Harris
Area 1960/Cypress Creek North
Interior
Interior Features 2 Staircases, Crown Molding, Dryer Included, High Ceiling, Refrigerator Included, Washer Included
Heating Central Gas
Cooling Central Electric
Flooring Wood
Fireplaces Number 2
Exterior
Exterior Feature Covered Patio/Deck, Outdoor Kitchen
Garage Detached Garage
Garage Spaces 2.0
Pool In Ground
Roof Type Composition
Private Pool Yes
Building
Lot Description Subdivision Lot
Dwelling Type Free Standing
Story 2
Foundation Slab
Lot Size Range 0 Up To 1/4 Acre
Water Water District
Structure Type Brick
New Construction No
Schools
Elementary Schools Pat Reynolds Elementary School
Middle Schools Edwin M Wells Middle School
High Schools Westfield High School
School District 48 - Spring
Others
Senior Community No
Restrictions Deed Restrictions
Tax ID 114-978-009-0018
Energy Description Ceiling Fans
Acceptable Financing Cash Sale, Conventional, FHA, Owner Financing
Tax Rate 2.0243
Disclosures Mud
Listing Terms Cash Sale, Conventional, FHA, Owner Financing
Financing Cash Sale,Conventional,FHA,Owner Financing
Special Listing Condition Mud







