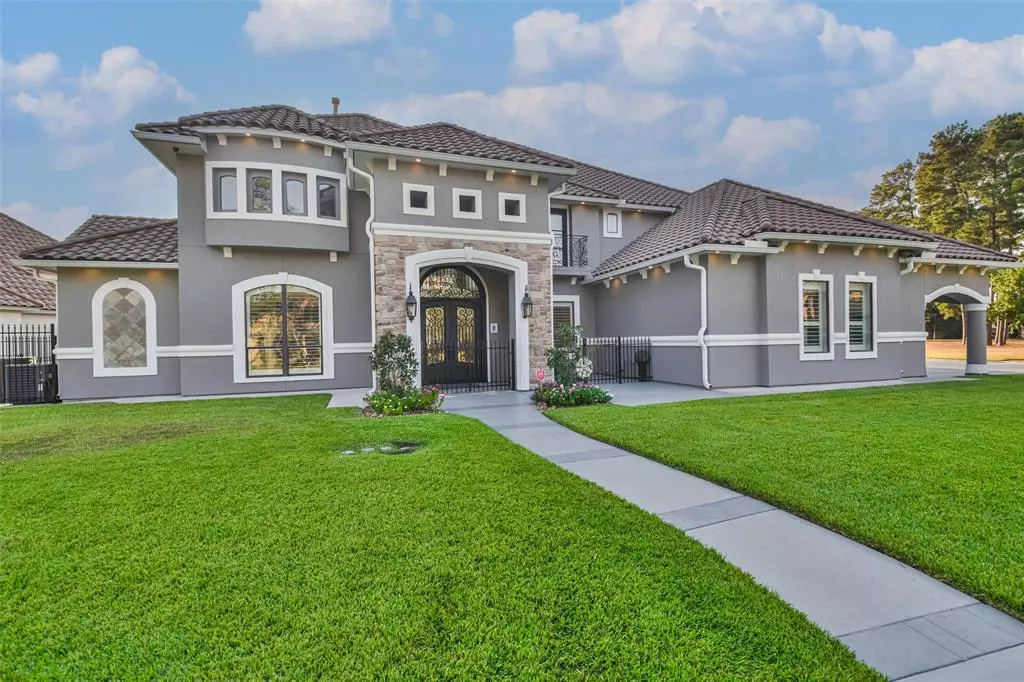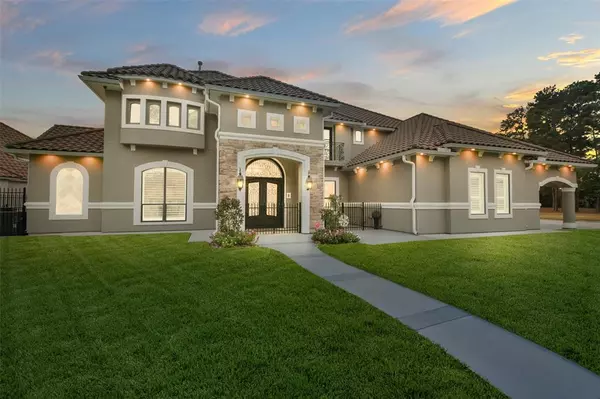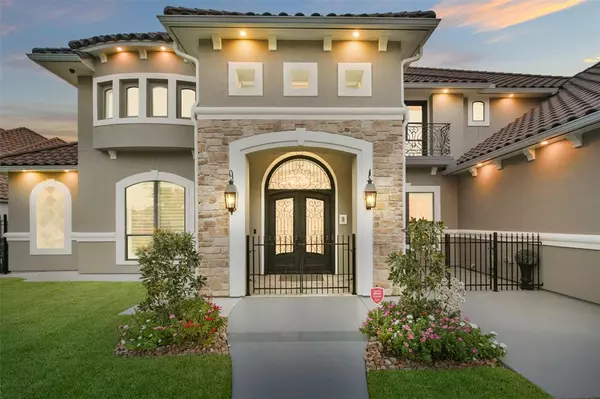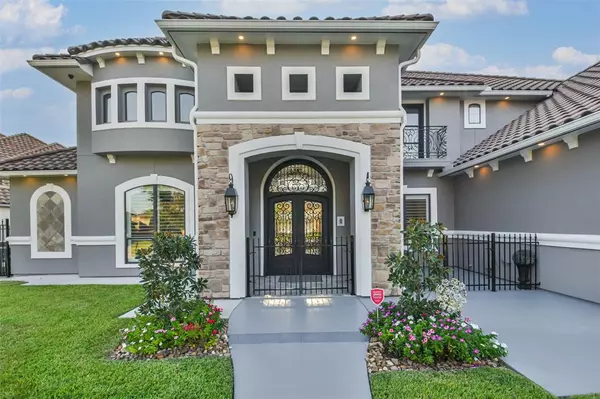
13723 Pristine Lake LN Cypress, TX 77429
6 Beds
5.1 Baths
5,776 SqFt
UPDATED:
10/18/2024 10:35 PM
Key Details
Property Type Single Family Home
Listing Status Active
Purchase Type For Sale
Square Footage 5,776 sqft
Price per Sqft $276
Subdivision Rock Creek Sec 04
MLS Listing ID 68032836
Style Traditional
Bedrooms 6
Full Baths 5
Half Baths 1
HOA Fees $2,150/ann
HOA Y/N 1
Year Built 2003
Annual Tax Amount $23,684
Tax Year 2023
Lot Size 0.564 Acres
Acres 0.5644
Property Description
Location
State TX
County Harris
Area Cypress North
Rooms
Bedroom Description 2 Bedrooms Down,En-Suite Bath,Primary Bed - 1st Floor,Sitting Area,Walk-In Closet
Other Rooms Breakfast Room
Master Bathroom Primary Bath: Double Sinks, Primary Bath: Jetted Tub, Primary Bath: Separate Shower, Primary Bath: Tub/Shower Combo
Den/Bedroom Plus 6
Kitchen Breakfast Bar, Butler Pantry, Island w/ Cooktop, Kitchen open to Family Room, Pantry, Under Cabinet Lighting, Walk-in Pantry
Interior
Interior Features Fire/Smoke Alarm, High Ceiling, Refrigerator Included, Window Coverings
Heating Central Gas
Cooling Central Electric
Flooring Carpet, Engineered Wood, Tile
Fireplaces Number 2
Fireplaces Type Gas Connections
Exterior
Exterior Feature Back Yard Fenced, Covered Patio/Deck, Outdoor Kitchen, Patio/Deck, Sprinkler System, Subdivision Tennis Court
Garage Attached Garage
Garage Spaces 4.0
Pool Gunite
Waterfront Description Lake View
Roof Type Tile
Private Pool Yes
Building
Lot Description Corner, Water View
Dwelling Type Free Standing
Story 2
Foundation Slab
Lot Size Range 1 Up to 2 Acres
Water Water District
Structure Type Stucco
New Construction No
Schools
Elementary Schools Black Elementary School (Cypress-Fairbanks)
Middle Schools Hamilton Middle School (Cypress-Fairbanks)
High Schools Cy-Fair High School
School District 13 - Cypress-Fairbanks
Others
Senior Community No
Restrictions Deed Restrictions
Tax ID 124-328-004-0001
Acceptable Financing Cash Sale, Conventional, VA
Tax Rate 2.4581
Disclosures Mud, Sellers Disclosure
Listing Terms Cash Sale, Conventional, VA
Financing Cash Sale,Conventional,VA
Special Listing Condition Mud, Sellers Disclosure







