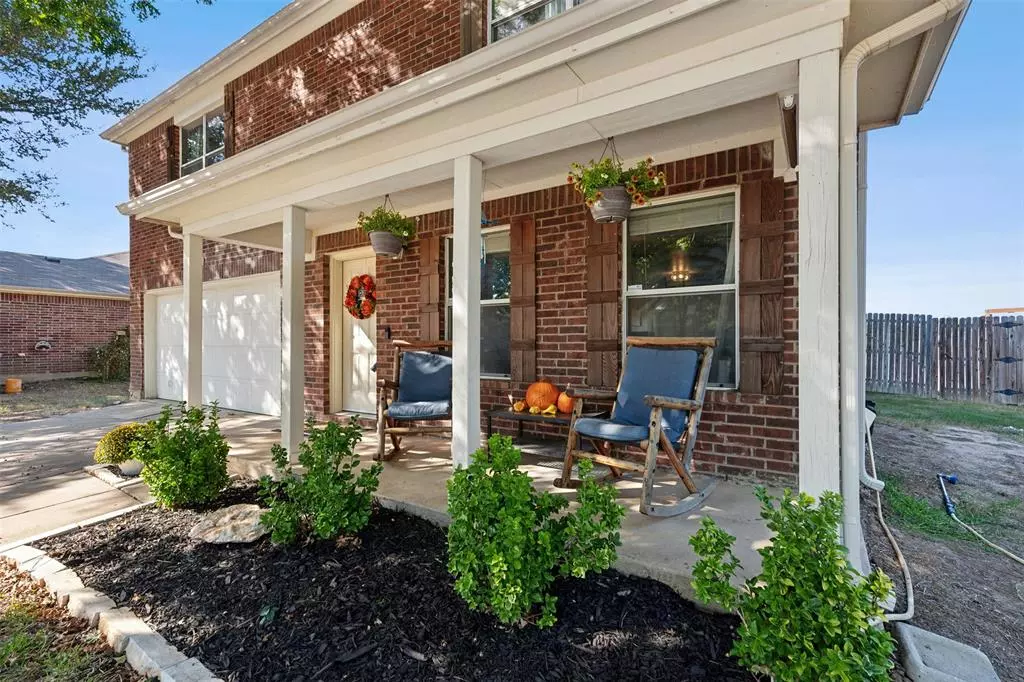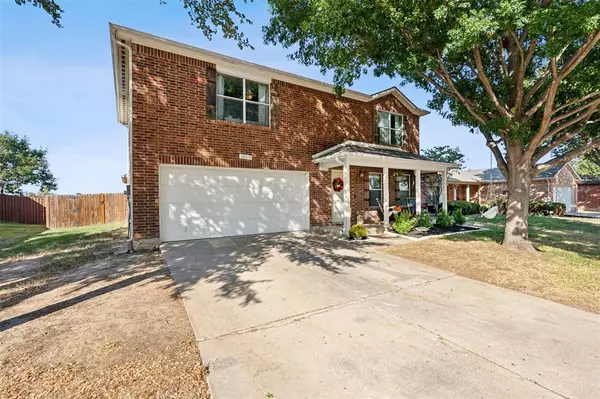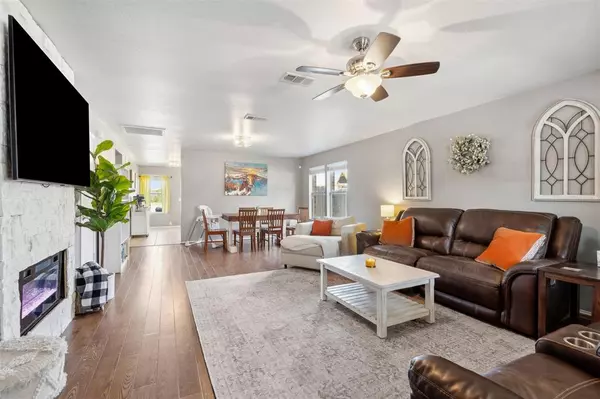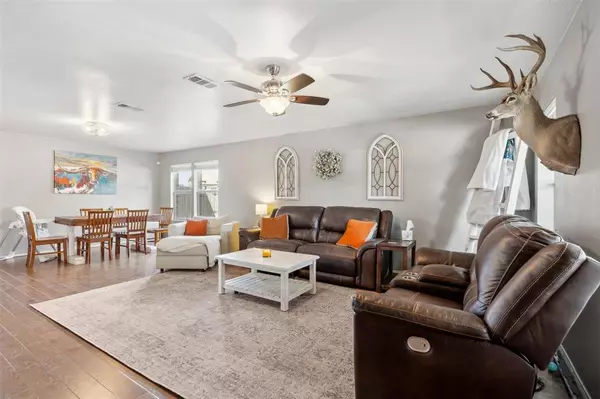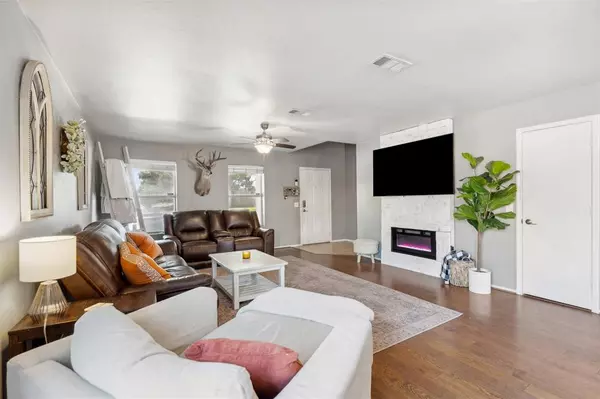3600 Riesling Drive Denton, TX 76226
4 Beds
3 Baths
2,353 SqFt
UPDATED:
12/25/2024 03:16 PM
Key Details
Property Type Single Family Home
Sub Type Single Family Residence
Listing Status Active
Purchase Type For Sale
Square Footage 2,353 sqft
Price per Sqft $160
Subdivision The Vintage Ph Two B
MLS Listing ID 20756567
Bedrooms 4
Full Baths 2
Half Baths 1
HOA Fees $200
HOA Y/N Mandatory
Year Built 2006
Annual Tax Amount $7,271
Lot Size 10,018 Sqft
Acres 0.23
Property Description
The updated kitchen is a chef's dream, featuring beautiful granite countertops, a modern subway tile backsplash, stainless steel appliances, and a spacious walk-in pantry for all your storage needs. Whether you're hosting guests or enjoying a cozy family meal, this kitchen is perfect for cooking and entertaining alike.
The primary suite is conveniently located on the first floor, offering a peaceful escape. The private ensuite bathroom has been thoughtfully updated with granite countertops, dual sinks, and a large walk-in closet. It's a perfect sanctuary for rest and relaxation after a long day.
On the second floor, you'll find a spacious central family room, ideal for movie nights, game days, or as a play area for kids. There are three generously sized bedrooms upstairs, along with a full bath, providing plenty of space for family members or guests. The home offers great flexibility, whether you need room for a growing family or space to work from home.
Step outside to the oversized backyard, perfect for outdoor gatherings, gardening, or simply enjoying the serene surroundings. With ample space for a future pool or extended patio, the possibilities are endless. The home's oversized lot offers plenty of privacy, and the mature landscaping creates a peaceful outdoor retreat.
Located in the desirable community of The Vintage, this home is just minutes away from parks, walking trails, top-rated schools, and a variety of shopping and dining options. With easy access to major highways, you're just a short drive away from the city while still enjoying the peace and quiet of suburban living. This home is move-in ready and designed for today's discerning buyer.
Location
State TX
County Denton
Direction North on 35W. Exit Vintage Blvd head east. Left on Napa Valley Dr. Right on Riesling Dr. Home is on left.
Rooms
Dining Room 1
Interior
Interior Features Decorative Lighting, Granite Counters, High Speed Internet Available, Pantry, Walk-In Closet(s)
Heating Central, Electric
Cooling Ceiling Fan(s), Central Air, Electric
Flooring Carpet, Ceramic Tile, Laminate, Wood
Fireplaces Number 1
Fireplaces Type Living Room
Appliance Dishwasher, Electric Range, Microwave
Heat Source Central, Electric
Laundry Electric Dryer Hookup, Utility Room, Full Size W/D Area, Washer Hookup
Exterior
Exterior Feature Covered Patio/Porch, Rain Gutters
Garage Spaces 2.0
Fence Fenced, Wood
Utilities Available City Sewer, City Water
Roof Type Composition
Total Parking Spaces 2
Garage Yes
Building
Story Two
Foundation Slab
Level or Stories Two
Structure Type Brick
Schools
Elementary Schools Borman
Middle Schools Mcmath
High Schools Denton
School District Denton Isd
Others
Ownership Allen (see tax)
Special Listing Condition Deed Restrictions


