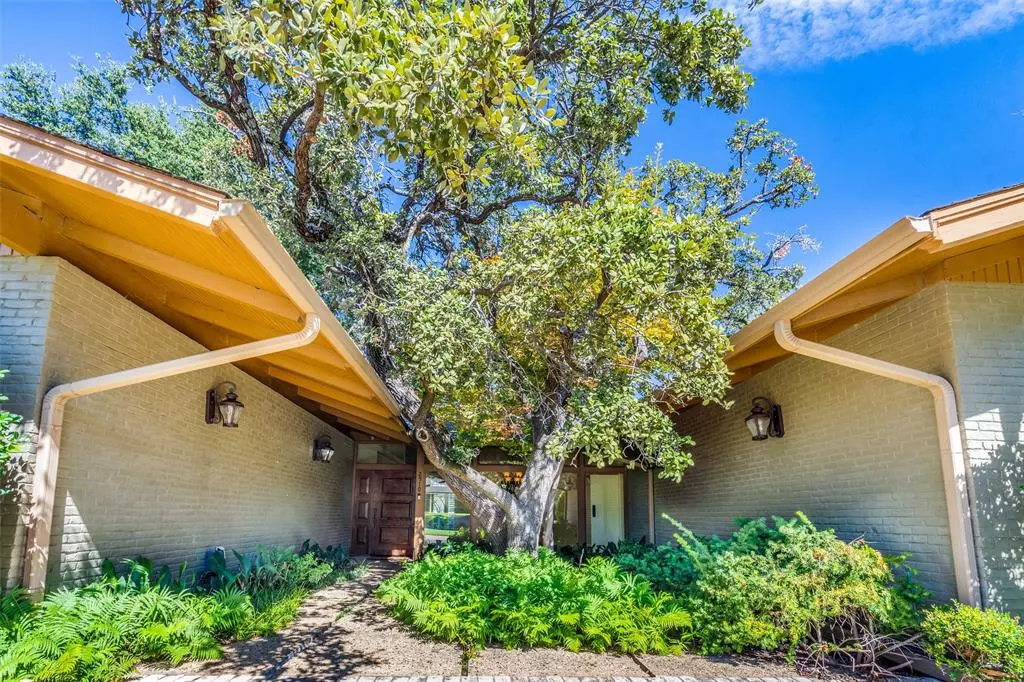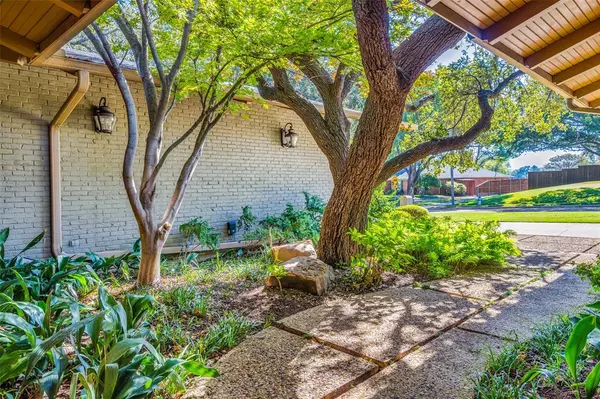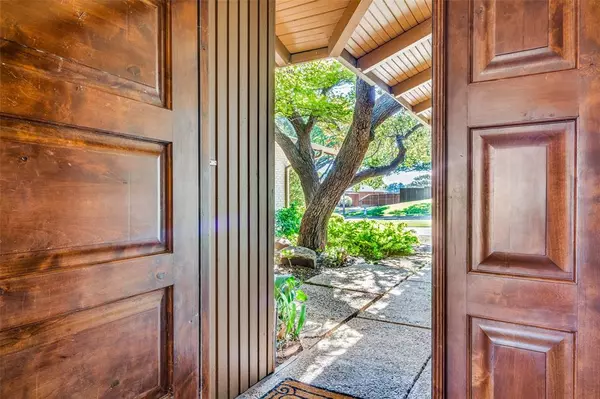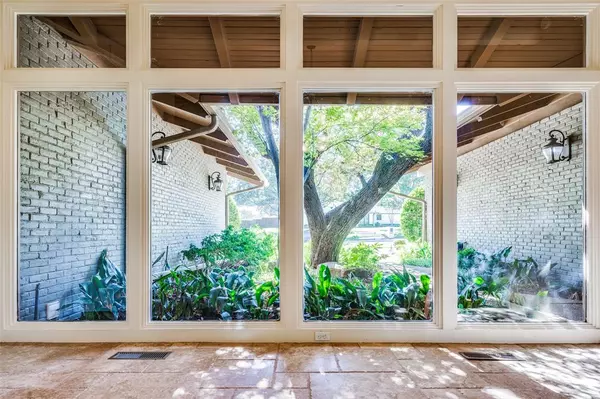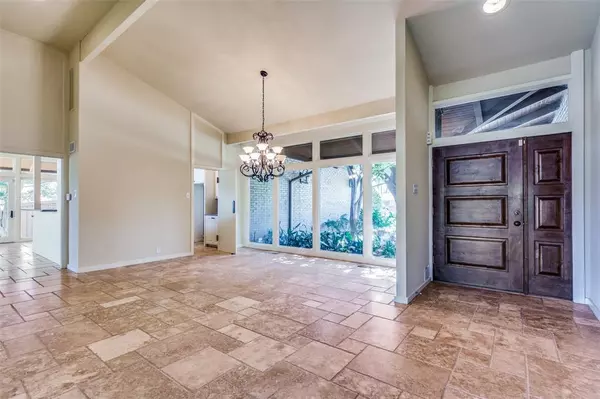2510 Canyon Creek Drive Richardson, TX 75080
4 Beds
3 Baths
2,945 SqFt
UPDATED:
01/01/2025 03:04 AM
Key Details
Property Type Single Family Home
Sub Type Single Family Residence
Listing Status Active
Purchase Type For Sale
Square Footage 2,945 sqft
Price per Sqft $475
Subdivision Canyon Creek Country Club 5
MLS Listing ID 20755613
Style Contemporary/Modern
Bedrooms 4
Full Baths 3
HOA Y/N None
Year Built 1968
Annual Tax Amount $15,610
Lot Size 0.410 Acres
Acres 0.41
Property Description
Backing to the Second Hole Green, and the Sixteenth Tee Box on Canyon Creek Country Club. Inside a Large Family Room and open Kitchen concept, with Fireplace, Gas Logs, walls of Windows overlook lush landscaping and Golf Course. Dining Room with Travertine floors for Big Family Gatherings, A second Living Area with Built ins, Windows with Plantation Shutters. Large Primary with Dual Sinks, Separate Shower, Walk in Closet. 3 additional bedrooms, good storage, oversized Garage, Circle Drive with extra parking. Home Generic Generator
Location
State TX
County Collin
Direction From Campbell and Custer: North on Custer to Canyon Creek Dr turn left (west) to property. From 190 south to Lookout turn right to Canyon Creek and a left to property.
Rooms
Dining Room 2
Interior
Interior Features Cable TV Available, Decorative Lighting, Granite Counters, High Speed Internet Available, Vaulted Ceiling(s), Walk-In Closet(s)
Heating Central, Fireplace(s), Natural Gas, Zoned
Cooling Ceiling Fan(s), Central Air, Electric, Zoned
Flooring Carpet, Ceramic Tile, Hardwood, Travertine Stone
Fireplaces Number 1
Fireplaces Type Gas, Gas Logs, Masonry
Equipment Generator
Appliance Dishwasher, Disposal, Electric Cooktop, Electric Water Heater, Double Oven
Heat Source Central, Fireplace(s), Natural Gas, Zoned
Laundry Electric Dryer Hookup, Utility Room, Full Size W/D Area, Washer Hookup
Exterior
Garage Spaces 2.0
Fence Wood, Wrought Iron
Utilities Available All Weather Road, Cable Available, City Sewer, City Water, Curbs, Individual Gas Meter, Individual Water Meter, Sidewalk
Roof Type Composition
Total Parking Spaces 2
Garage Yes
Building
Lot Description Interior Lot, Landscaped, Lrg. Backyard Grass, On Golf Course, Sprinkler System, Subdivision
Story One
Level or Stories One
Structure Type Brick,Wood
Schools
Elementary Schools Aldridge
Middle Schools Wilson
High Schools Vines
School District Plano Isd
Others
Restrictions No Known Restriction(s)
Ownership See Agent
Acceptable Financing Cash, Conventional
Listing Terms Cash, Conventional


