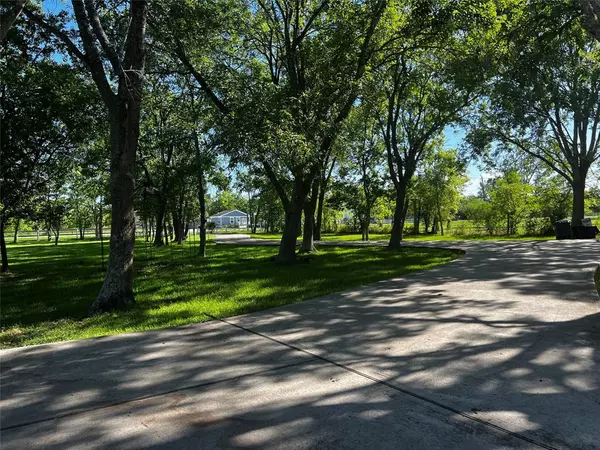
2756 Fm 517 RD E San Leon, TX 77539
4 Beds
4 Baths
1,816 SqFt
UPDATED:
10/23/2024 09:03 AM
Key Details
Property Type Single Family Home
Listing Status Active
Purchase Type For Sale
Square Footage 1,816 sqft
Price per Sqft $382
Subdivision San Leon Farm Home Tracts
MLS Listing ID 12706978
Style Other Style,Traditional
Bedrooms 4
Full Baths 4
Year Built 2003
Annual Tax Amount $15,069
Tax Year 2021
Lot Size 5.000 Acres
Acres 5.0
Property Description
Location
State TX
County Galveston
Area Bacliff/San Leon
Rooms
Bedroom Description Walk-In Closet
Other Rooms 1 Living Area, Breakfast Room, Garage Apartment, Guest Suite, Guest Suite w/Kitchen, Home Office/Study, Kitchen/Dining Combo, Library, Quarters/Guest House, Utility Room in Garage, Utility Room in House
Master Bathroom Primary Bath: Shower Only, Secondary Bath(s): Shower Only
Kitchen Breakfast Bar, Kitchen open to Family Room, Pantry, Walk-in Pantry
Interior
Interior Features Crown Molding, Fire/Smoke Alarm, High Ceiling, Refrigerator Included, Window Coverings, Wired for Sound
Heating Central Electric
Cooling Central Electric
Flooring Concrete, Tile, Vinyl Plank
Exterior
Exterior Feature Back Green Space, Back Yard, Back Yard Fenced, Balcony, Barn/Stable, Covered Patio/Deck, Detached Gar Apt /Quarters, Partially Fenced, Patio/Deck, Porch, Private Driveway, Side Yard, Sprinkler System, Storage Shed, Workshop
Carport Spaces 10
Garage Description Additional Parking, Boat Parking, Circle Driveway, Driveway Gate, Extra Driveway, RV Parking
Pool Gunite, In Ground
Waterfront Description Pond
Roof Type Metal
Street Surface Asphalt,Concrete
Private Pool Yes
Building
Lot Description Cleared, Other, Water View
Dwelling Type Free Standing
Story 1
Foundation Slab
Lot Size Range 2 Up to 5 Acres
Sewer Septic Tank
Water Aerobic, Public Water, Well
Structure Type Aluminum,Brick,Stucco,Wood
New Construction No
Schools
Elementary Schools San Leon Elementary School
Middle Schools John And Shamarion Barber Middle School
High Schools Dickinson High School
School District 17 - Dickinson
Others
Senior Community No
Restrictions Horses Allowed,Mobile Home Allowed,No Restrictions
Tax ID 6246-0028-0007-003
Ownership Full Ownership
Energy Description Ceiling Fans,Digital Program Thermostat,Energy Star Appliances,Energy Star/CFL/LED Lights,High-Efficiency HVAC,Insulated/Low-E windows
Acceptable Financing Cash Sale, Conventional, FHA, Investor, USDA Loan, VA
Tax Rate 2.521
Disclosures Mud, Sellers Disclosure, Tenant Occupied
Listing Terms Cash Sale, Conventional, FHA, Investor, USDA Loan, VA
Financing Cash Sale,Conventional,FHA,Investor,USDA Loan,VA
Special Listing Condition Mud, Sellers Disclosure, Tenant Occupied







