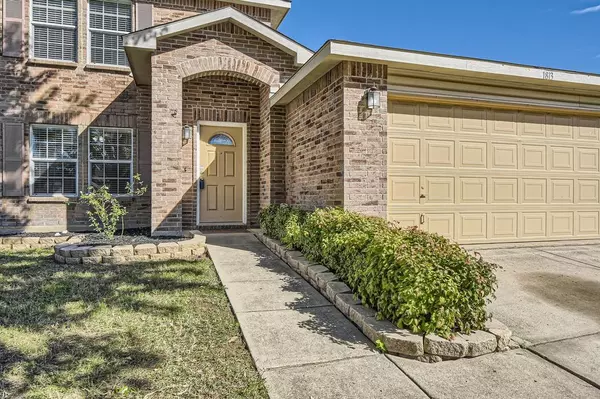
1813 Kittredge Way Fort Worth, TX 76247
4 Beds
3 Baths
2,611 SqFt
OPEN HOUSE
Sat Oct 26, 2:00pm - 4:00pm
Sun Oct 27, 2:00pm - 4:00pm
UPDATED:
10/25/2024 11:04 PM
Key Details
Property Type Single Family Home
Sub Type Single Family Residence
Listing Status Active
Purchase Type For Sale
Square Footage 2,611 sqft
Price per Sqft $130
Subdivision Harriet Creek Ranch Ph 4
MLS Listing ID 20753096
Style Traditional
Bedrooms 4
Full Baths 2
Half Baths 1
HOA Fees $77/qua
HOA Y/N Mandatory
Year Built 2006
Annual Tax Amount $6,657
Lot Size 5,706 Sqft
Acres 0.131
Property Description
Location
State TX
County Denton
Community Jogging Path/Bike Path, Park, Sidewalks
Direction From 35W take the Hwy 114 exit, Right on Harriett Creek Ranch, Right on Jasmine Springs, Right on Shasta View, Left on Windthorst, Right on Kittredge Way. House on Left.
Rooms
Dining Room 1
Interior
Interior Features Cable TV Available, Eat-in Kitchen, Granite Counters, High Speed Internet Available, Kitchen Island, Open Floorplan
Heating Central, Electric
Cooling Central Air, Electric
Flooring Carpet, Luxury Vinyl Plank, Other
Fireplaces Number 1
Fireplaces Type Living Room, Other
Appliance Dishwasher, Disposal, Electric Cooktop, Electric Oven, Microwave
Heat Source Central, Electric
Laundry Utility Room, Full Size W/D Area
Exterior
Garage Spaces 2.0
Fence Wood
Community Features Jogging Path/Bike Path, Park, Sidewalks
Utilities Available City Sewer, City Water, Sidewalk
Roof Type Composition
Parking Type Driveway, Garage, Garage Faces Front, Inside Entrance, Kitchen Level
Total Parking Spaces 2
Garage Yes
Building
Lot Description Interior Lot, Landscaped, Lrg. Backyard Grass, Sprinkler System, Subdivision
Story Two
Level or Stories Two
Structure Type Brick
Schools
Elementary Schools Clara Love
Middle Schools Pike
High Schools Northwest
School District Northwest Isd
Others
Ownership OWNER
Acceptable Financing Cash, Conventional, FHA
Listing Terms Cash, Conventional, FHA







