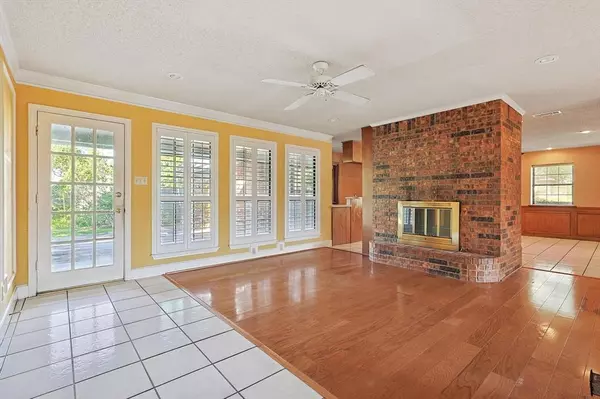
185 Desiree Lane Highland Village, TX 75077
3 Beds
3 Baths
2,173 SqFt
UPDATED:
10/24/2024 08:10 PM
Key Details
Property Type Single Family Home
Sub Type Single Family Residence
Listing Status Active
Purchase Type For Sale
Square Footage 2,173 sqft
Price per Sqft $218
Subdivision Bairds Add
MLS Listing ID 20758735
Bedrooms 3
Full Baths 2
Half Baths 1
HOA Y/N None
Year Built 1985
Annual Tax Amount $7,511
Lot Size 0.344 Acres
Acres 0.344
Property Description
Location
State TX
County Denton
Direction From 407, take Highland Village Rd. to Desiree
Rooms
Dining Room 2
Interior
Interior Features High Speed Internet Available, Wet Bar
Fireplaces Number 1
Fireplaces Type Double Sided, Living Room
Appliance Dishwasher, Gas Cooktop, Gas Oven, Gas Water Heater
Exterior
Garage Spaces 2.0
Utilities Available Asphalt, City Sewer, City Water, Underground Utilities
Parking Type Garage
Total Parking Spaces 2
Garage Yes
Building
Lot Description Corner Lot, Few Trees, Subdivision
Story One
Level or Stories One
Schools
Elementary Schools Highland Village
Middle Schools Briarhill
High Schools Marcus
School District Lewisville Isd
Others
Ownership Series 7, A Series of Lead the Way Properties LLC







