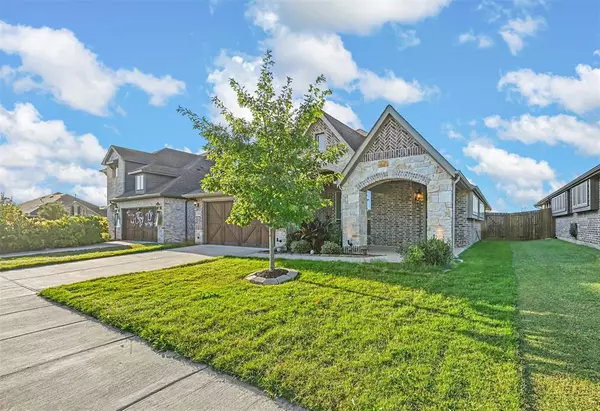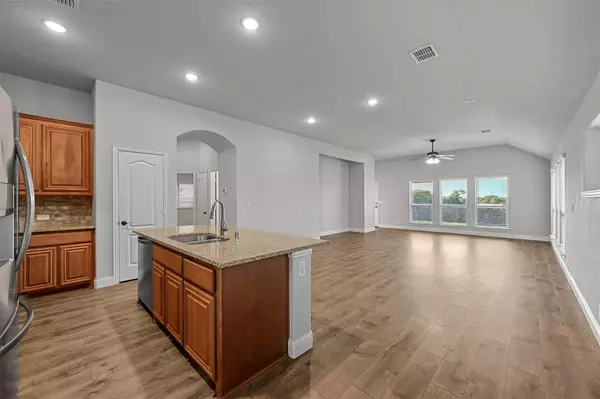
1124 Raptor Road Alvarado, TX 76009
4 Beds
2 Baths
2,212 SqFt
UPDATED:
10/25/2024 12:10 AM
Key Details
Property Type Single Family Home
Sub Type Single Family Residence
Listing Status Active
Purchase Type For Rent
Square Footage 2,212 sqft
Subdivision Eagle Glen Ph 1
MLS Listing ID 20762312
Style Traditional
Bedrooms 4
Full Baths 2
PAD Fee $1
HOA Y/N None
Year Built 2020
Lot Size 6,621 Sqft
Acres 0.152
Property Description
Location
State TX
County Johnson
Direction Take 35-W South towards Alvarado. Take exit 26-A toward 67. Turn left on 67. In about 1 mile, turn south onto N. Baugh St., then left of S. Sparks St., then left on E. Davis Ave 1807. In less than 1 mi. Eagle Glen Drive will be on your left.
Rooms
Dining Room 1
Interior
Interior Features Cable TV Available, Granite Counters, High Speed Internet Available, Kitchen Island, Open Floorplan, Walk-In Closet(s)
Heating Central, Electric
Cooling Ceiling Fan(s), Central Air, Electric
Flooring Carpet, Laminate, Tile, Wood
Appliance Dishwasher, Disposal, Gas Cooktop, Gas Oven, Gas Range, Gas Water Heater, Microwave
Heat Source Central, Electric
Laundry Electric Dryer Hookup, Full Size W/D Area, Washer Hookup
Exterior
Exterior Feature Covered Patio/Porch, Rain Gutters
Garage Spaces 2.0
Fence Wood
Utilities Available City Sewer, City Water
Roof Type Composition
Parking Type Garage Faces Front
Total Parking Spaces 2
Garage Yes
Building
Lot Description Interior Lot, Landscaped, Lrg. Backyard Grass, Sprinkler System, Subdivision
Story One
Foundation Slab
Level or Stories One
Structure Type Brick
Schools
Elementary Schools Alvarado S
High Schools Alvarado
School District Alvarado Isd
Others
Pets Allowed Yes, Breed Restrictions
Restrictions No Smoking,Pet Restrictions
Ownership see tax
Pets Description Yes, Breed Restrictions







