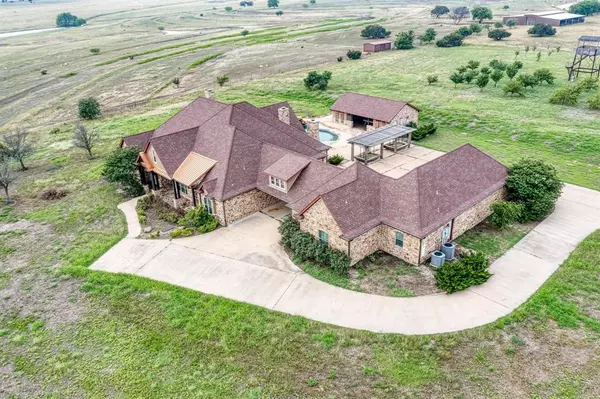
818 County Road 303 Oglesby, TX 76561
7 Baths
6,132 SqFt
UPDATED:
10/24/2024 09:32 PM
Key Details
Property Type Vacant Land
Listing Status Active
Purchase Type For Sale
Square Footage 6,132 sqft
Price per Sqft $236
Subdivision S Moore
MLS Listing ID 60331879
Style Ranch
Full Baths 7
Year Built 2016
Lot Size 25.000 Acres
Acres 25.0
Property Description
Location
State TX
County Coryell
Rooms
Bedroom Description All Bedrooms Down
Other Rooms 1 Living Area, Den, Formal Dining, Home Office/Study, Kitchen/Dining Combo, Quarters/Guest House
Master Bathroom Full Secondary Bathroom Down, Primary Bath: Double Sinks, Primary Bath: Jetted Tub, Primary Bath: Separate Shower, Secondary Bath(s): Double Sinks
Den/Bedroom Plus 4
Kitchen Breakfast Bar, Island w/o Cooktop, Kitchen open to Family Room, Pantry, Soft Closing Cabinets, Walk-in Pantry
Interior
Interior Features Crown Molding, Fire/Smoke Alarm, Formal Entry/Foyer, High Ceiling, Refrigerator Included, Washer Included, Wet Bar
Heating Central Electric, Propane
Cooling Central Electric
Flooring Wood
Fireplaces Number 1
Fireplaces Type Electric Fireplace
Exterior
Garage Oversized Garage
Garage Spaces 3.0
Carport Spaces 4
Garage Description Auto Driveway Gate, Circle Driveway, Workshop
Pool In Ground
Waterfront Description Pond
Improvements Barn,Cross Fenced,Fenced,Guest House,Pastures,Storage Shed
Accessibility Automatic Gate
Private Pool Yes
Building
Lot Description Cleared, Water View, Wooded
Foundation Slab
Lot Size Range 20 Up to 50 Acres
Sewer Septic Tank
Water Public Water
New Construction No
Schools
Elementary Schools Oglesby School
Middle Schools Oglesby School
High Schools Oglesby School
School District 788 - Oglesby
Others
Senior Community No
Restrictions Build Line Restricted,Horses Allowed
Tax ID 148771
Energy Description Ceiling Fans
Acceptable Financing Cash Sale, Conventional, FHA, Owner Financing
Disclosures No Disclosures
Listing Terms Cash Sale, Conventional, FHA, Owner Financing
Financing Cash Sale,Conventional,FHA,Owner Financing
Special Listing Condition No Disclosures







