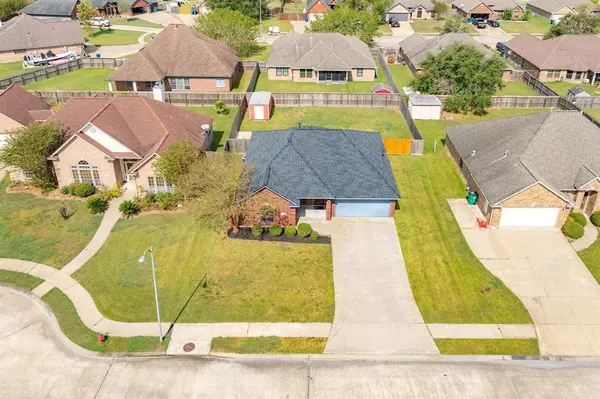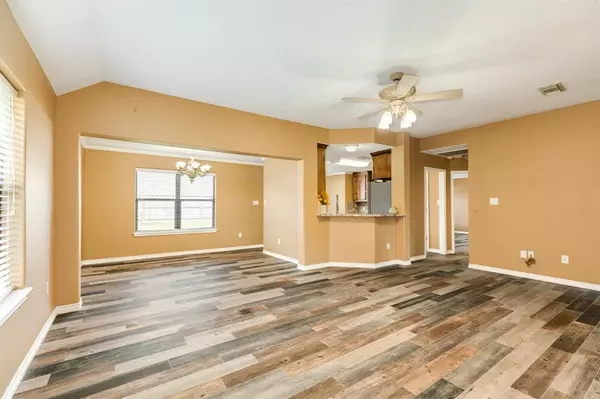
112 Blue Bird CT Richwood, TX 77531
3 Beds
2 Baths
1,553 SqFt
UPDATED:
10/24/2024 09:17 PM
Key Details
Property Type Single Family Home
Listing Status Active
Purchase Type For Sale
Square Footage 1,553 sqft
Price per Sqft $170
Subdivision Audubon Woods Sec 4
MLS Listing ID 8713727
Style Traditional
Bedrooms 3
Full Baths 2
Year Built 2004
Annual Tax Amount $4,408
Tax Year 2024
Lot Size 8,638 Sqft
Acres 0.1983
Property Description
& breakfast bar, great for family gatherings & split bedrooms for privacy when it's time to settle in for the night. Nestled in the crook of a quiet cul-de-sac, so life is safe & serene. Already wired for surround sound, so everyone is excited for the big game or a movie! Beautiful tile wood-like floors throughout, granite counters with tile backsplash, new cabinets & doors throughout, soaking tub, vessel sink, pedestal sinks, but best of all, a stainless farm sink in the kitchen to match the upgraded dishwasher and gas/stove oven. Huge granite-topped island offers extra storage w/ electricity for those extra holiday crockpots! Low maintenance landscaping, fenced backyard and storage shed. Roof replaced (10/24), A/C plus ductwork (2019), Water heater (2021). Take a tour today!!!
Location
State TX
County Brazoria
Area Richwood
Rooms
Bedroom Description All Bedrooms Down,En-Suite Bath,Primary Bed - 1st Floor,Split Plan,Walk-In Closet
Other Rooms 1 Living Area, Formal Dining, Utility Room in House
Master Bathroom Primary Bath: Shower Only, Secondary Bath(s): Soaking Tub
Den/Bedroom Plus 3
Kitchen Breakfast Bar, Island w/o Cooktop, Kitchen open to Family Room, Pantry
Interior
Heating Central Gas
Cooling Central Electric
Flooring Tile
Exterior
Exterior Feature Back Yard, Back Yard Fenced, Patio/Deck, Porch, Storage Shed
Garage Attached Garage
Garage Spaces 2.0
Roof Type Composition
Street Surface Asphalt,Concrete
Private Pool No
Building
Lot Description Cul-De-Sac
Dwelling Type Free Standing
Faces South
Story 1
Foundation Slab
Lot Size Range 0 Up To 1/4 Acre
Sewer Public Sewer
Water Public Water
Structure Type Brick,Cement Board
New Construction No
Schools
Elementary Schools Polk Elementary School (Brazosport)
Middle Schools Clute Intermediate School
High Schools Brazoswood High School
School District 7 - Brazosport
Others
Senior Community No
Restrictions Deed Restrictions
Tax ID 1420-4001-007
Energy Description Ceiling Fans
Acceptable Financing Cash Sale, Conventional, FHA, VA
Tax Rate 2.156
Disclosures Sellers Disclosure
Listing Terms Cash Sale, Conventional, FHA, VA
Financing Cash Sale,Conventional,FHA,VA
Special Listing Condition Sellers Disclosure







