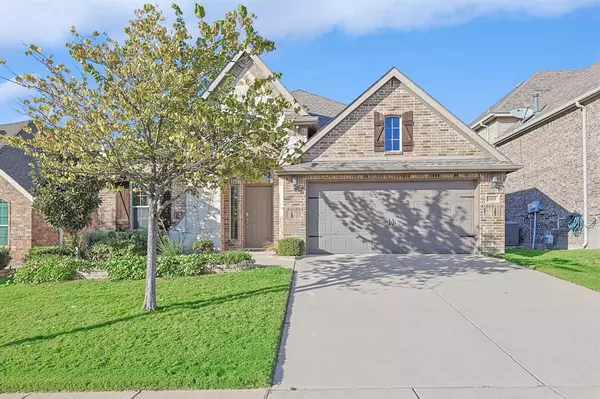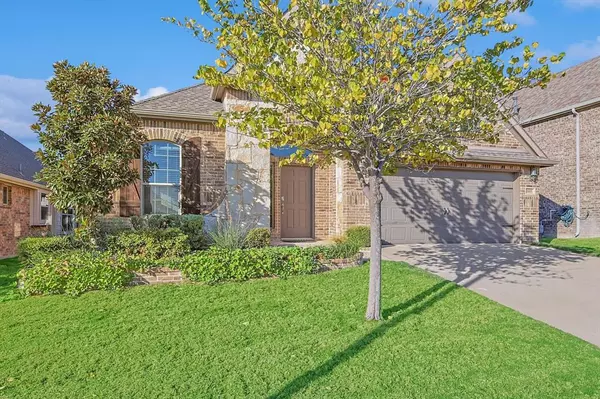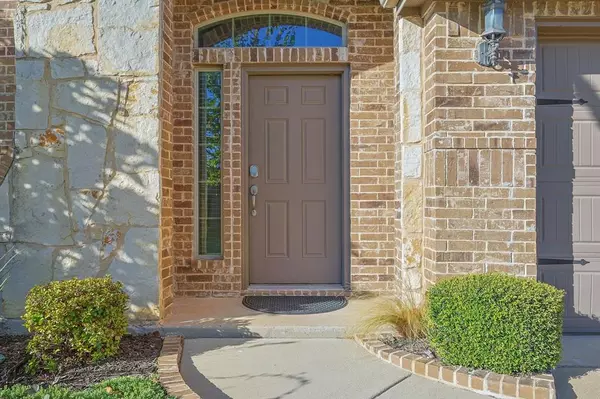
1005 Albany Drive Fort Worth, TX 76131
3 Beds
2 Baths
2,014 SqFt
UPDATED:
10/26/2024 02:10 AM
Key Details
Property Type Single Family Home
Sub Type Single Family Residence
Listing Status Active
Purchase Type For Rent
Square Footage 2,014 sqft
Subdivision Ridgeview Farms
MLS Listing ID 20762981
Style Traditional
Bedrooms 3
Full Baths 2
PAD Fee $1
HOA Y/N Mandatory
Year Built 2014
Lot Size 5,488 Sqft
Acres 0.126
Property Description
Location
State TX
County Tarrant
Direction Directions: From I35W North, take exit 16B onto US- 287 N. Take exit 60 on the right onto US-287 N. Take the exit toward Harmon Rd. At the roundabout, take the third exit onto Harmon Rd. At the roundabout, take the first exit onto Harmon Rd. Turn right onto Tribute then left on Albany.
Rooms
Dining Room 1
Interior
Interior Features Eat-in Kitchen, Granite Counters, High Speed Internet Available, Kitchen Island, Open Floorplan, Pantry, Walk-In Closet(s)
Heating Natural Gas
Cooling Electric
Flooring Carpet, Ceramic Tile, Engineered Wood
Fireplaces Number 1
Fireplaces Type Gas, Living Room
Appliance Built-in Gas Range, Dishwasher, Disposal, Electric Oven, Microwave, Refrigerator
Heat Source Natural Gas
Laundry Electric Dryer Hookup, Utility Room, Washer Hookup
Exterior
Exterior Feature Private Yard
Garage Spaces 2.0
Fence Back Yard, Fenced, Wood
Utilities Available Cable Available, City Sewer, City Water, Concrete, Curbs, Individual Gas Meter, Sidewalk
Roof Type Composition
Parking Type Driveway, Garage, Garage Door Opener, Garage Faces Front
Garage Yes
Building
Lot Description Few Trees, Interior Lot, Landscaped, Sprinkler System
Story One
Foundation Slab
Level or Stories One
Structure Type Brick
Schools
Elementary Schools Copper Creek
Middle Schools Prairie Vista
High Schools Saginaw
School District Eagle Mt-Saginaw Isd
Others
Pets Allowed Yes, Breed Restrictions, Dogs OK, Number Limit, Size Limit
Restrictions Unknown Encumbrance(s)
Ownership See Tax Records
Pets Description Yes, Breed Restrictions, Dogs OK, Number Limit, Size Limit







