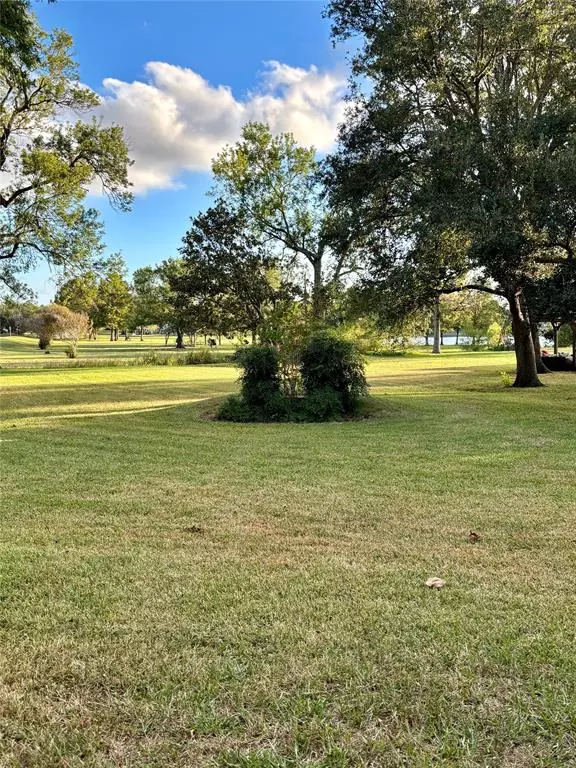
537 That Way ST Lake Jackson, TX 77566
3 Beds
2.1 Baths
2,444 SqFt
OPEN HOUSE
Sat Oct 26, 12:00pm - 3:00pm
Sun Oct 27, 12:00pm - 3:00pm
UPDATED:
10/25/2024 10:30 PM
Key Details
Property Type Single Family Home
Listing Status Active
Purchase Type For Sale
Square Footage 2,444 sqft
Price per Sqft $161
Subdivision Shywood Lake Jackson
MLS Listing ID 9754541
Style Traditional
Bedrooms 3
Full Baths 2
Half Baths 1
Year Built 1993
Annual Tax Amount $6,678
Tax Year 2024
Lot Size 0.290 Acres
Acres 0.2901
Property Description
Location
State TX
County Brazoria
Area Lake Jackson
Rooms
Bedroom Description En-Suite Bath,Primary Bed - 1st Floor,Walk-In Closet
Other Rooms Entry, Formal Dining, Living Area - 1st Floor, Living Area - 2nd Floor, Utility Room in House
Master Bathroom Half Bath, Primary Bath: Jetted Tub, Primary Bath: Separate Shower, Secondary Bath(s): Double Sinks, Secondary Bath(s): Tub/Shower Combo
Kitchen Island w/ Cooktop, Pantry
Interior
Interior Features Central Vacuum, Crown Molding, Fire/Smoke Alarm, Formal Entry/Foyer, High Ceiling, Prewired for Alarm System, Spa/Hot Tub
Heating Central Gas
Cooling Central Electric
Flooring Carpet, Tile, Vinyl Plank
Fireplaces Number 1
Fireplaces Type Gaslog Fireplace
Exterior
Exterior Feature Back Yard, Covered Patio/Deck, Exterior Gas Connection, Not Fenced, Patio/Deck, Porch, Satellite Dish, Spa/Hot Tub
Garage Attached/Detached Garage
Garage Spaces 3.0
Waterfront Description Pond
Roof Type Composition
Street Surface Concrete
Private Pool No
Building
Lot Description Corner, Water View
Dwelling Type Free Standing
Faces North
Story 2
Foundation Slab
Lot Size Range 1/4 Up to 1/2 Acre
Sewer Public Sewer
Water Public Water
Structure Type Brick,Wood
New Construction No
Schools
Elementary Schools Brannen Elementary School
Middle Schools Rasco Middle
High Schools Brazoswood High School
School District 7 - Brazosport
Others
Senior Community No
Restrictions Build Line Restricted,Deed Restrictions,Zoning
Tax ID 7592-0414-000
Energy Description Ceiling Fans,Digital Program Thermostat,Energy Star/CFL/LED Lights,High-Efficiency HVAC,HVAC>15 SEER,Insulation - Other
Acceptable Financing Cash Sale, Conventional
Tax Rate 1.9425
Disclosures Exclusions, Sellers Disclosure
Listing Terms Cash Sale, Conventional
Financing Cash Sale,Conventional
Special Listing Condition Exclusions, Sellers Disclosure







