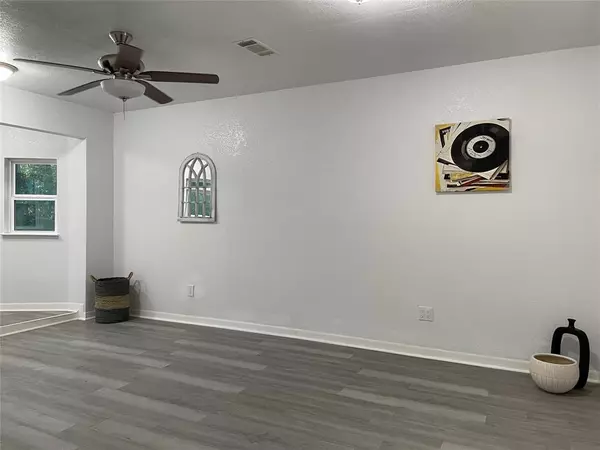
10379 Champion Forest LOOP Conroe, TX 77303
3 Beds
2 Baths
1,427 SqFt
UPDATED:
10/27/2024 08:54 PM
Key Details
Property Type Single Family Home
Listing Status Active
Purchase Type For Sale
Square Footage 1,427 sqft
Price per Sqft $195
Subdivision Champion Forest
MLS Listing ID 87576810
Style Traditional
Bedrooms 3
Full Baths 2
HOA Fees $25/ann
HOA Y/N 1
Year Built 1980
Annual Tax Amount $2,805
Tax Year 2024
Lot Size 1.300 Acres
Acres 1.3
Property Description
Newly installed Low-E windows throughout and a large French door in the main living area brighten the space and open up to the generous backyard. Outside, you'll find two storage sheds: a large shed tucked away in the backyard and a smaller one up front for added convenience. With recent updates including a new roof, PEX piping, new water heater, fresh flooring, closet, appliances and more, this home is move-in ready and close to all the best Conroe has to offer. Check out the full list of upgrades to discover the charm and functionality of this one-of-a-kind cozy home!
Location
State TX
County Montgomery
Area Conroe Northeast
Rooms
Bedroom Description All Bedrooms Down,Primary Bed - 1st Floor
Other Rooms Family Room, Gameroom Down, Kitchen/Dining Combo, Living Area - 1st Floor
Master Bathroom Primary Bath: Shower Only, Secondary Bath(s): Tub/Shower Combo
Kitchen Walk-in Pantry
Interior
Heating Central Electric
Cooling Central Electric
Flooring Laminate
Exterior
Exterior Feature Back Green Space, Back Yard, Back Yard Fenced, Storage Shed
Garage None
Carport Spaces 2
Roof Type Composition
Street Surface Asphalt
Private Pool No
Building
Lot Description Other
Dwelling Type Free Standing
Faces Southeast
Story 1
Foundation Slab
Lot Size Range 1 Up to 2 Acres
Water Well
Structure Type Brick,Cement Board
New Construction No
Schools
Elementary Schools Bartlett Elementary (Conroe)
Middle Schools Stockton Junior High School
High Schools Conroe High School
School District 11 - Conroe
Others
Senior Community No
Restrictions Deed Restrictions
Tax ID 3383-00-03400
Energy Description Ceiling Fans,Insulated/Low-E windows
Tax Rate 1.5877
Disclosures Sellers Disclosure
Special Listing Condition Sellers Disclosure







