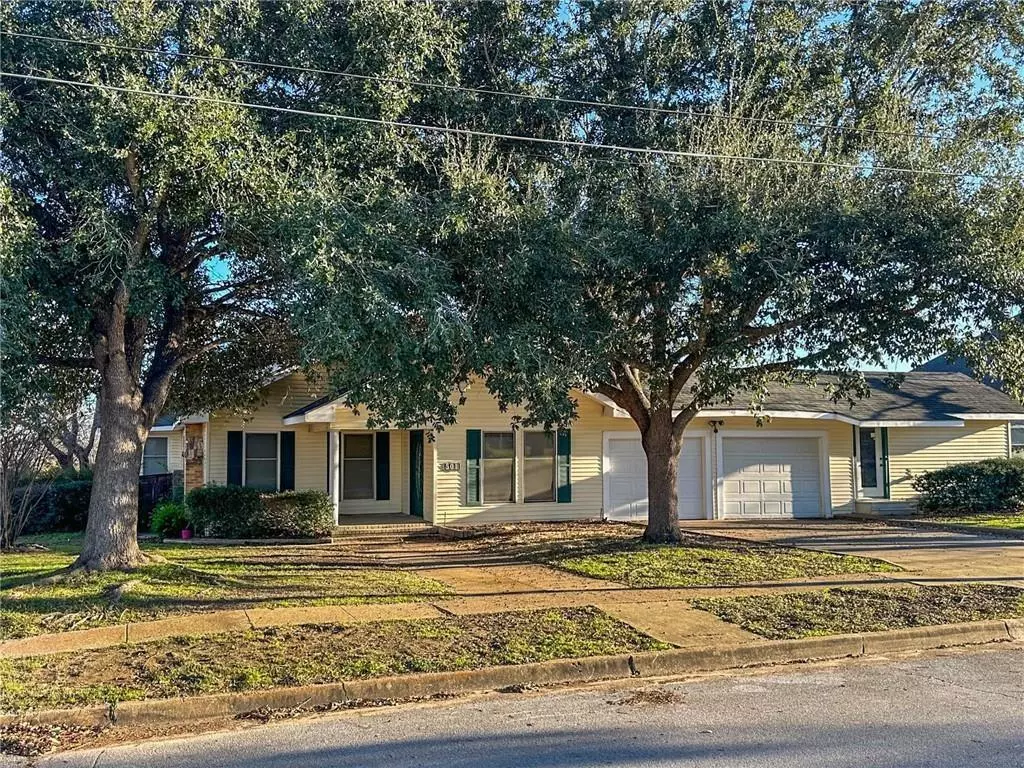501 W BUFFALO ST Caldwell, TX 77836
4 Beds
4 Baths
4,353 SqFt
UPDATED:
11/01/2024 07:00 PM
Key Details
Property Type Single Family Home
Listing Status Active
Purchase Type For Sale
Square Footage 4,353 sqft
Price per Sqft $80
MLS Listing ID 8068890
Style Traditional
Bedrooms 4
Full Baths 4
Year Built 1950
Lot Size 0.430 Acres
Acres 0.43
Property Description
Location
State TX
County Burleson
Rooms
Bedroom Description 2 Primary Bedrooms,Walk-In Closet
Other Rooms 1 Living Area, Family Room, Formal Dining, Kitchen/Dining Combo, Utility Room in House
Master Bathroom Secondary Bath(s): Tub/Shower Combo
Kitchen Breakfast Bar, Island w/o Cooktop, Kitchen open to Family Room
Interior
Interior Features Window Coverings
Heating Central Electric
Cooling Central Electric
Flooring Carpet, Laminate, Vinyl, Wood
Fireplaces Number 2
Fireplaces Type Wood Burning Fireplace
Exterior
Exterior Feature Back Yard
Carport Spaces 2
Garage Description Additional Parking
Pool In Ground
Roof Type Composition
Street Surface Asphalt
Private Pool Yes
Building
Lot Description Subdivision Lot
Dwelling Type Free Standing
Story 2
Foundation Pier & Beam, Slab
Lot Size Range 1/4 Up to 1/2 Acre
Sewer Public Sewer
Water Public Water
Structure Type Vinyl
New Construction No
Schools
Elementary Schools Caldwell Elementary School (Caldwell)
Middle Schools Caldwell Junior High School
High Schools Caldwell High School
School District 209 - Caldwell
Others
Senior Community No
Restrictions Unknown
Tax ID 16475
Energy Description Ceiling Fans
Acceptable Financing Cash Sale, Conventional
Disclosures Sellers Disclosure
Listing Terms Cash Sale, Conventional
Financing Cash Sale,Conventional
Special Listing Condition Sellers Disclosure






