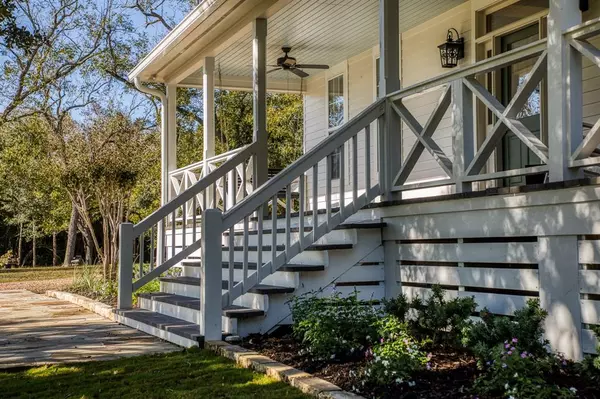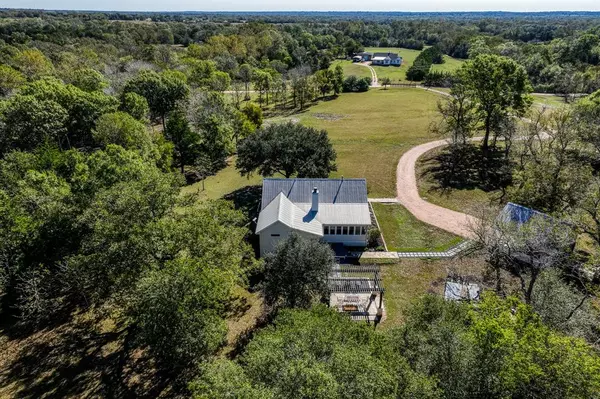1598 Tiemann RD New Ulm, TX 78950
3 Beds
2 Baths
1,912 SqFt
UPDATED:
11/18/2024 09:00 PM
Key Details
Property Type Single Family Home
Sub Type Free Standing
Listing Status Active
Purchase Type For Sale
Square Footage 1,912 sqft
Price per Sqft $915
Subdivision The Estates
MLS Listing ID 16415437
Style Traditional
Bedrooms 3
Full Baths 2
Year Built 2001
Annual Tax Amount $4,034
Tax Year 2024
Lot Size 25.230 Acres
Acres 25.23
Property Description
Location
State TX
County Austin
Rooms
Bedroom Description All Bedrooms Down,En-Suite Bath,Primary Bed - 1st Floor,Split Plan,Walk-In Closet
Other Rooms 1 Living Area, Kitchen/Dining Combo, Sun Room, Utility Room in House
Master Bathroom Primary Bath: Double Sinks, Primary Bath: Shower Only, Secondary Bath(s): Shower Only
Den/Bedroom Plus 3
Kitchen Kitchen open to Family Room, Pantry, Walk-in Pantry
Interior
Interior Features Fire/Smoke Alarm, High Ceiling, Refrigerator Included
Heating Propane
Cooling Central Electric
Flooring Tile, Wood
Fireplaces Number 1
Fireplaces Type Wood Burning Fireplace
Exterior
Parking Features Tandem
Carport Spaces 3
Garage Description Additional Parking, Auto Driveway Gate, Boat Parking, Driveway Gate, RV Parking
Improvements Deer Stand
Accessibility Automatic Gate
Private Pool No
Building
Lot Description Cleared, Wooded
Story 1
Foundation Pier & Beam
Lot Size Range 20 Up to 50 Acres
Sewer Septic Tank
Water Well
New Construction No
Schools
Elementary Schools O'Bryant Primary School
Middle Schools Bellville Junior High
High Schools Bellville High School
School District 136 - Bellville
Others
Senior Community No
Restrictions Horses Allowed,Restricted
Tax ID R000058709
Energy Description Ceiling Fans,Digital Program Thermostat,High-Efficiency HVAC,Insulated Doors,Insulated/Low-E windows
Acceptable Financing Cash Sale, Conventional
Tax Rate 1.5867
Disclosures Other Disclosures, Sellers Disclosure
Listing Terms Cash Sale, Conventional
Financing Cash Sale,Conventional
Special Listing Condition Other Disclosures, Sellers Disclosure






