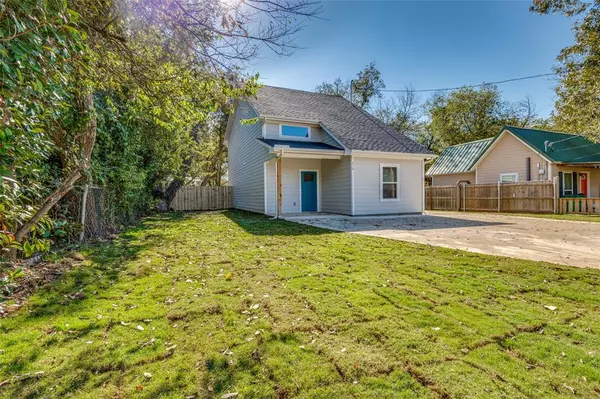670 E Long Street Stephenville, TX 76401
3 Beds
4 Baths
1,691 SqFt
UPDATED:
11/15/2024 08:33 PM
Key Details
Property Type Single Family Home
Sub Type Single Family Residence
Listing Status Active
Purchase Type For Sale
Square Footage 1,691 sqft
Price per Sqft $212
Subdivision City Add
MLS Listing ID 20775676
Bedrooms 3
Full Baths 3
Half Baths 1
HOA Y/N None
Year Built 2024
Annual Tax Amount $435
Lot Size 8,276 Sqft
Acres 0.19
Property Description
Location
State TX
County Erath
Direction GPS
Rooms
Dining Room 1
Interior
Interior Features Decorative Lighting, Eat-in Kitchen, Granite Counters, High Speed Internet Available, Other, Pantry, Walk-In Closet(s)
Heating Central, Electric
Cooling Central Air, Electric
Flooring Vinyl
Appliance Dishwasher, Disposal, Electric Range, Microwave, Refrigerator
Heat Source Central, Electric
Laundry Electric Dryer Hookup, Utility Room, Washer Hookup
Exterior
Exterior Feature Covered Patio/Porch, Rain Gutters, Private Yard
Fence Back Yard, Wood
Utilities Available City Sewer, City Water
Roof Type Shingle
Garage No
Building
Lot Description Interior Lot
Story Two
Foundation Slab
Level or Stories Two
Structure Type Siding
Schools
Elementary Schools Chamberlai
High Schools Stephenvil
School District Stephenville Isd
Others
Restrictions Other
Ownership Jpw Consulting Company
Acceptable Financing Cash, Conventional, FHA, USDA Loan, VA Loan
Listing Terms Cash, Conventional, FHA, USDA Loan, VA Loan






