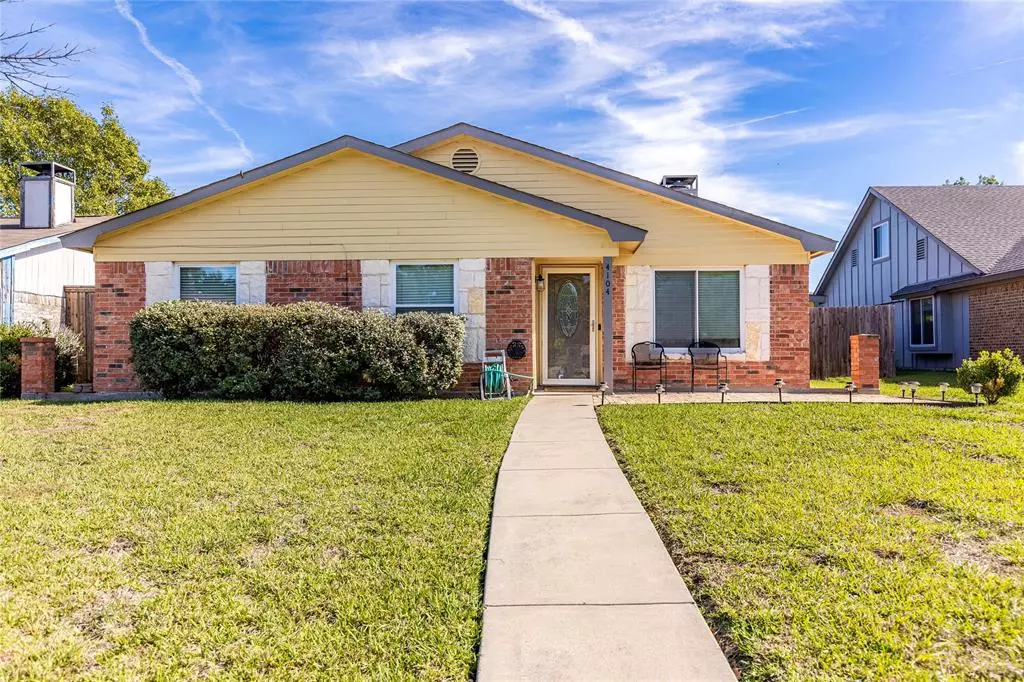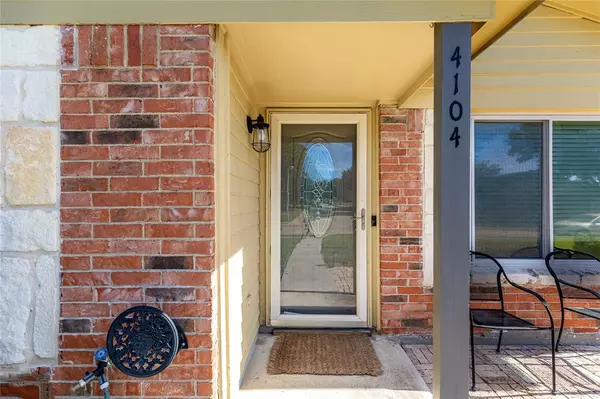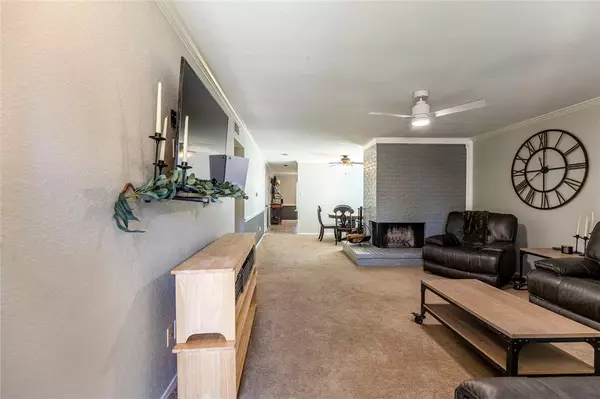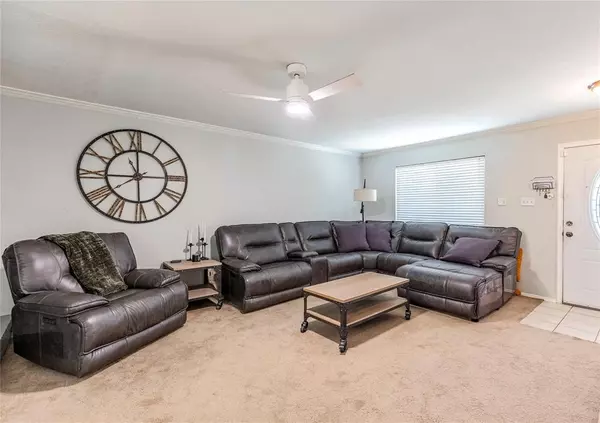Mirna Smith
Legacy Elite Group brokered by Real Broker LLC.
mirnasmith1206@gmail.com +1(817) 317-12064104 Shackelford Drive Mesquite, TX 75150
3 Beds
2 Baths
1,650 SqFt
UPDATED:
12/05/2024 03:53 PM
Key Details
Property Type Single Family Home
Sub Type Single Family Residence
Listing Status Active
Purchase Type For Sale
Square Footage 1,650 sqft
Price per Sqft $175
Subdivision Country Meadow 02
MLS Listing ID 20776664
Style Ranch
Bedrooms 3
Full Baths 2
HOA Y/N None
Year Built 1983
Annual Tax Amount $5,937
Lot Size 7,318 Sqft
Acres 0.168
Property Description
Location
State TX
County Dallas
Direction From I-30, exit Galloway Southeast, right on Gonzales, left on Panola which becomes Shackelford, house on left. From 635, exit Town East Blvd East, left on Galloway, left on Devonshire which becomes Shackelford, house on right.
Rooms
Dining Room 1
Interior
Interior Features Cable TV Available, Granite Counters, High Speed Internet Available, Kitchen Island
Heating Central, Electric
Cooling Ceiling Fan(s), Central Air, Electric
Flooring Carpet, Ceramic Tile
Fireplaces Number 1
Fireplaces Type Family Room, Masonry, Raised Hearth, Wood Burning
Appliance Dishwasher, Disposal, Electric Range, Microwave
Heat Source Central, Electric
Laundry Electric Dryer Hookup, Utility Room, Full Size W/D Area, Washer Hookup
Exterior
Exterior Feature Covered Patio/Porch, Private Yard
Garage Spaces 2.0
Fence Wood
Utilities Available Alley, Cable Available, City Sewer, City Water, Concrete, Curbs, Electricity Connected, Individual Water Meter, Sidewalk
Roof Type Composition
Total Parking Spaces 2
Garage Yes
Building
Lot Description Interior Lot, Irregular Lot, Landscaped, Subdivision
Story One
Foundation Slab
Level or Stories One
Structure Type Brick
Schools
Elementary Schools Kimball
Middle Schools Kimbrough
High Schools Poteet
School District Mesquite Isd
Others
Ownership Anna & Gerardo Olivares
Acceptable Financing Cash, Conventional, FHA, VA Loan
Listing Terms Cash, Conventional, FHA, VA Loan
Special Listing Condition Survey Available






