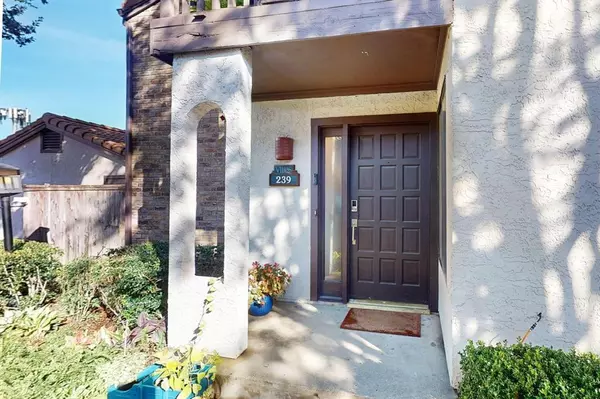18040 Midway Road #239 Dallas, TX 75287
2 Beds
2 Baths
1,442 SqFt
UPDATED:
12/07/2024 12:10 AM
Key Details
Property Type Condo
Sub Type Condominium
Listing Status Active
Purchase Type For Sale
Square Footage 1,442 sqft
Price per Sqft $221
Subdivision Lifescape Villas On Midway A Condo
MLS Listing ID 20776999
Style Loft,Spanish
Bedrooms 2
Full Baths 2
HOA Fees $522/mo
HOA Y/N Mandatory
Year Built 1984
Annual Tax Amount $5,333
Lot Size 1,642 Sqft
Acres 0.0377
Property Description
Location
State TX
County Collin
Community Community Pool, Laundry, Pool, Spa
Direction South on Midway Road from Frankford. Property on Left.
Rooms
Dining Room 2
Interior
Interior Features Cable TV Available, Decorative Lighting, High Speed Internet Available, Loft, Natural Woodwork, Pantry, Vaulted Ceiling(s), Walk-In Closet(s), Wet Bar
Heating Central, Electric, Fireplace(s)
Cooling Ceiling Fan(s), Central Air
Flooring Laminate, Tile
Fireplaces Number 1
Fireplaces Type Living Room, See Remarks, Wood Burning
Appliance Dishwasher, Disposal, Electric Cooktop, Refrigerator
Heat Source Central, Electric, Fireplace(s)
Laundry Electric Dryer Hookup, Utility Room, Full Size W/D Area, Washer Hookup
Exterior
Exterior Feature Balcony
Garage Spaces 1.0
Carport Spaces 1
Fence Back Yard, High Fence, Wood
Community Features Community Pool, Laundry, Pool, Spa
Utilities Available Asphalt, Cable Available, City Sewer, City Water, Electricity Connected
Roof Type Spanish Tile
Total Parking Spaces 2
Garage Yes
Building
Story Two
Level or Stories Two
Schools
Elementary Schools Mitchell
Middle Schools Frankford
High Schools Shepton
School District Plano Isd
Others
Ownership Leon Contreras and Ida Baraybar
Acceptable Financing Cash, Conventional, VA Loan
Listing Terms Cash, Conventional, VA Loan






