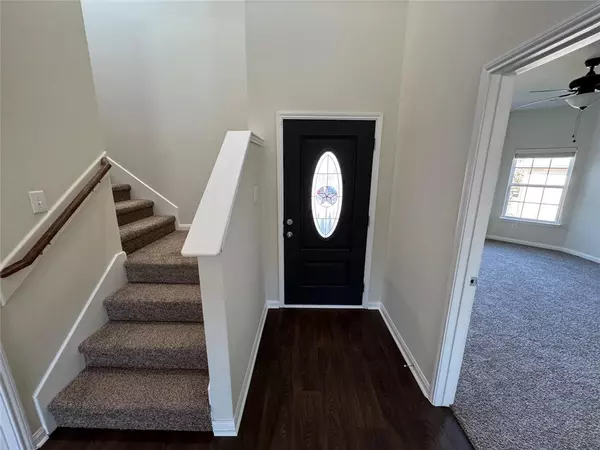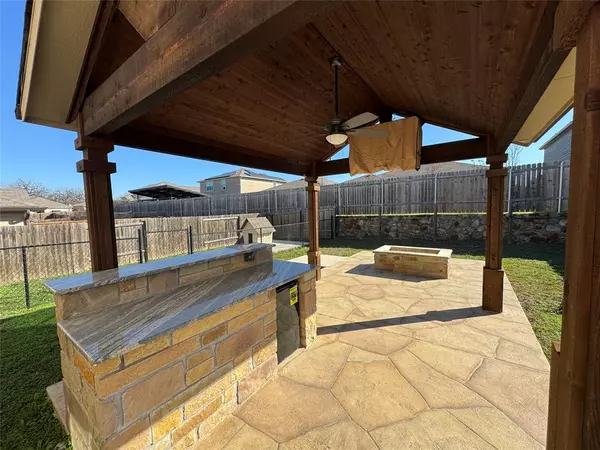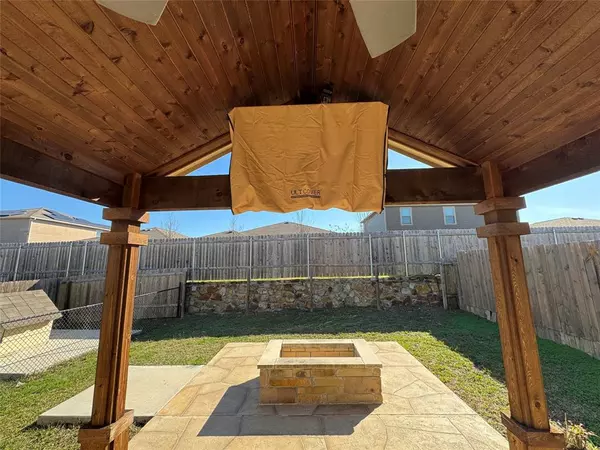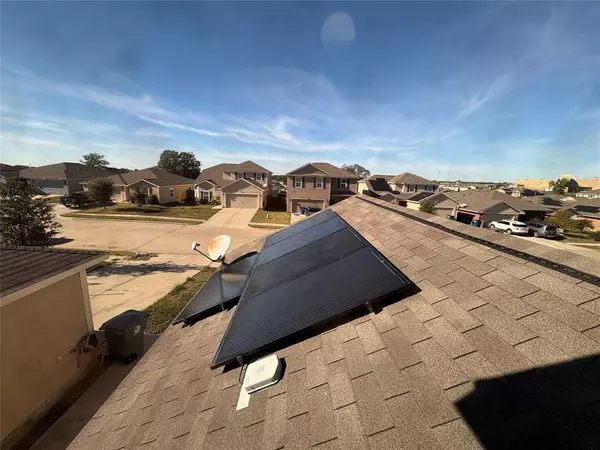1318 Lucchese Lane Dallas, TX 75253
4 Beds
3 Baths
2,105 SqFt
UPDATED:
12/21/2024 03:04 PM
Key Details
Property Type Single Family Home
Sub Type Single Family Residence
Listing Status Active
Purchase Type For Sale
Square Footage 2,105 sqft
Price per Sqft $171
Subdivision Shady Oaks Estates
MLS Listing ID 20779806
Style Traditional
Bedrooms 4
Full Baths 2
Half Baths 1
HOA Fees $300/qua
HOA Y/N Mandatory
Year Built 2017
Annual Tax Amount $5,980
Lot Size 5,749 Sqft
Acres 0.132
Property Description
Location
State TX
County Dallas
Community Sidewalks
Direction From Dallas going east on US-175: Take the exit toward Stark Rd and merge onto US-175 Frontage Rd E. Turn left onto W Stark Rd. Turn left onto Bridgeview Ln. Turn left onto Lucchese Ln.
Rooms
Dining Room 1
Interior
Interior Features Built-in Features, Cable TV Available, High Speed Internet Available, Open Floorplan, Other, Pantry, Walk-In Closet(s)
Heating Central, Electric, Heat Pump
Cooling Ceiling Fan(s), Central Air, Electric
Flooring Carpet, Vinyl
Equipment Satellite Dish
Appliance Dishwasher, Disposal, Electric Cooktop, Electric Oven, Electric Range, Electric Water Heater, Microwave, Vented Exhaust Fan, Other
Heat Source Central, Electric, Heat Pump
Laundry Electric Dryer Hookup, Utility Room, Full Size W/D Area, Washer Hookup, On Site
Exterior
Exterior Feature Covered Patio/Porch, Fire Pit, Other
Garage Spaces 2.0
Fence Back Yard, Wood
Community Features Sidewalks
Utilities Available Cable Available, City Sewer, City Water, Curbs, Electricity Connected, Sidewalk, Underground Utilities
Roof Type Asphalt,Shingle
Total Parking Spaces 2
Garage Yes
Building
Lot Description Interior Lot
Story Two
Foundation Slab
Level or Stories Two
Structure Type Concrete,Wood
Schools
Elementary Schools Seagoville
Middle Schools Seagoville
High Schools Seagoville
School District Dallas Isd
Others
Restrictions Deed,Other
Ownership Hirschmann Homes LLC
Acceptable Financing Cash, Conventional, FHA, VA Loan
Listing Terms Cash, Conventional, FHA, VA Loan
Special Listing Condition Agent Related to Owner, Deed Restrictions






