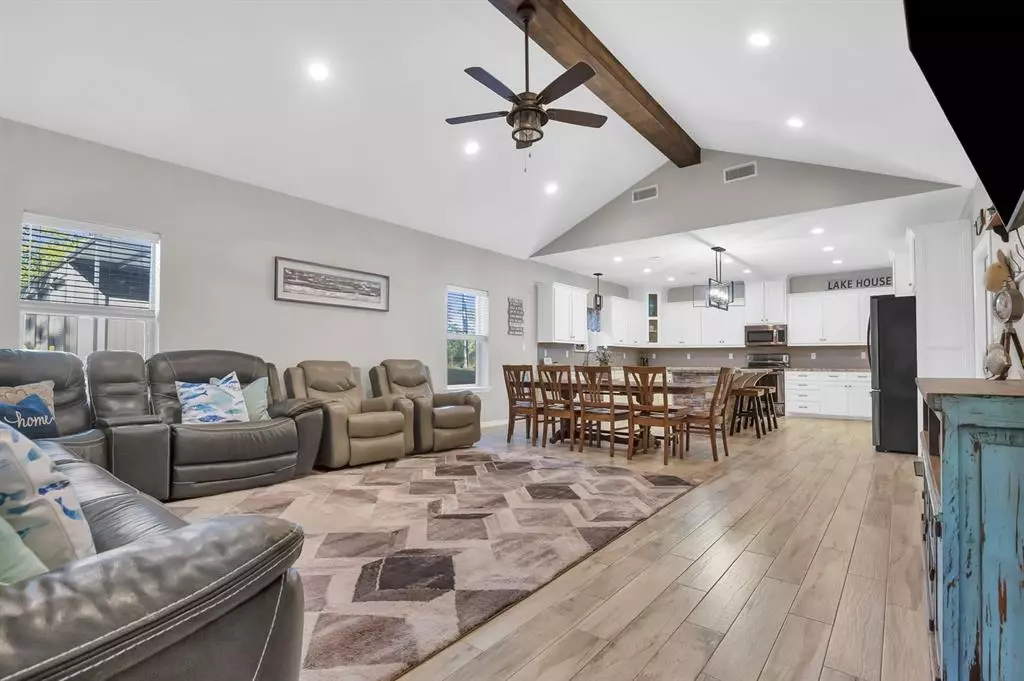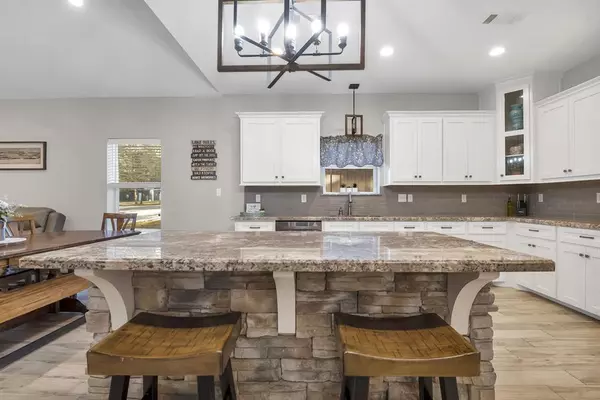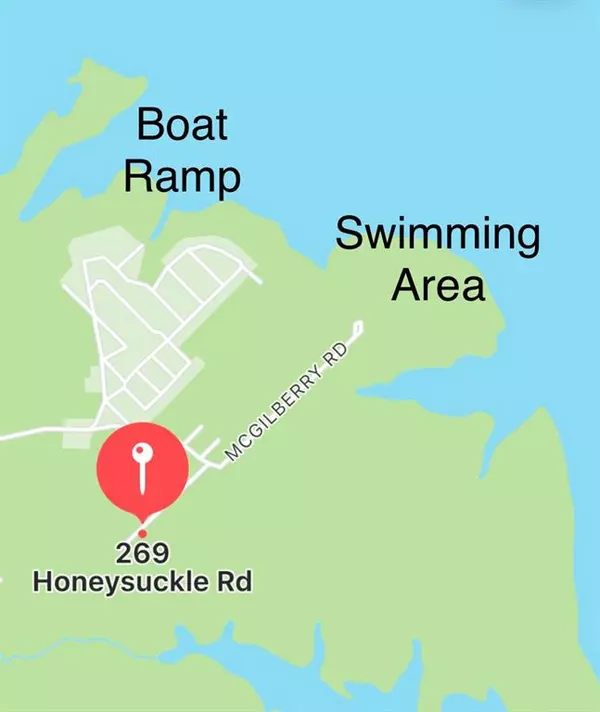269 Honeysuckle DR Zavalla, TX 75980
4 Beds
2.1 Baths
2,127 SqFt
UPDATED:
11/22/2024 09:04 AM
Key Details
Property Type Single Family Home
Listing Status Active
Purchase Type For Sale
Square Footage 2,127 sqft
Price per Sqft $260
Subdivision Byan Addn
MLS Listing ID 63541612
Style Barndominium
Bedrooms 4
Full Baths 2
Half Baths 1
Year Built 2019
Annual Tax Amount $5,246
Tax Year 2023
Lot Size 0.441 Acres
Acres 0.4414
Property Description
Location
State TX
County Angelina
Area Angelina County
Rooms
Bedroom Description 1 Bedroom Up,2 Bedrooms Down,Primary Bed - 1st Floor
Other Rooms 1 Living Area, Guest Suite, Kitchen/Dining Combo, Utility Room in House
Master Bathroom Full Secondary Bathroom Down, Half Bath, Primary Bath: Double Sinks, Primary Bath: Shower Only, Secondary Bath(s): Tub/Shower Combo
Kitchen Breakfast Bar, Island w/o Cooktop, Kitchen open to Family Room
Interior
Interior Features Alarm System - Owned, Fire/Smoke Alarm, High Ceiling, Refrigerator Included, Steel Beams, Washer Included, Window Coverings
Heating Central Electric
Cooling Central Electric
Flooring Carpet, Vinyl Plank
Exterior
Exterior Feature Back Yard, Covered Patio/Deck, Detached Gar Apt /Quarters, Exterior Gas Connection, Outdoor Kitchen, Patio/Deck, Porch, Side Yard, Wheelchair Access
Parking Features Attached Garage, Oversized Garage
Garage Spaces 4.0
Carport Spaces 4
Garage Description Additional Parking, Auto Garage Door Opener, Double-Wide Driveway
Roof Type Metal
Street Surface Asphalt
Private Pool No
Building
Lot Description Cul-De-Sac
Dwelling Type Free Standing
Story 1.5
Foundation Slab
Lot Size Range 1/4 Up to 1/2 Acre
Water Aerobic, Water District
Structure Type Aluminum,Other,Stone
New Construction No
Schools
Elementary Schools Zavalla Elementary School (Zavalla)
Middle Schools Zavalla High School
High Schools Zavalla High School
School District 168 - Zavalla
Others
Senior Community No
Restrictions No Restrictions
Tax ID 38460
Energy Description Ceiling Fans,Digital Program Thermostat,Generator,High-Efficiency HVAC
Acceptable Financing Cash Sale, Conventional, FHA, VA
Tax Rate 1.5402
Disclosures Sellers Disclosure
Listing Terms Cash Sale, Conventional, FHA, VA
Financing Cash Sale,Conventional,FHA,VA
Special Listing Condition Sellers Disclosure






