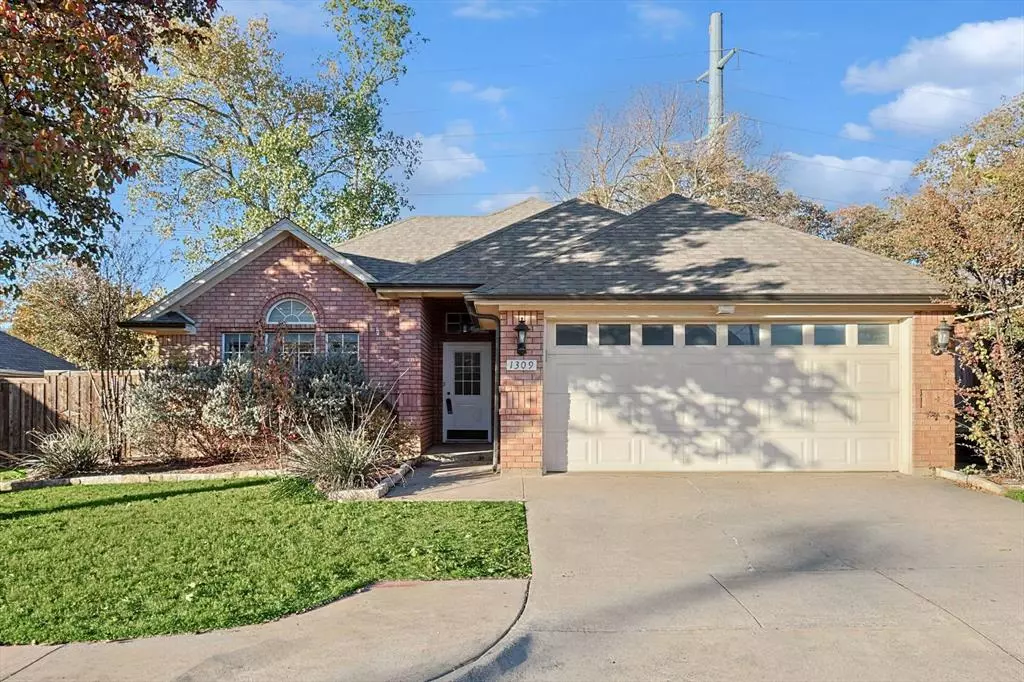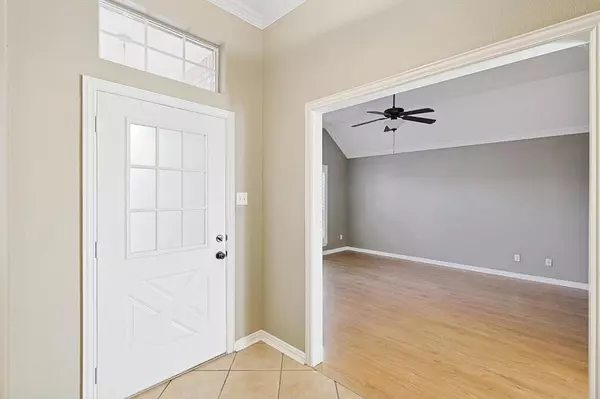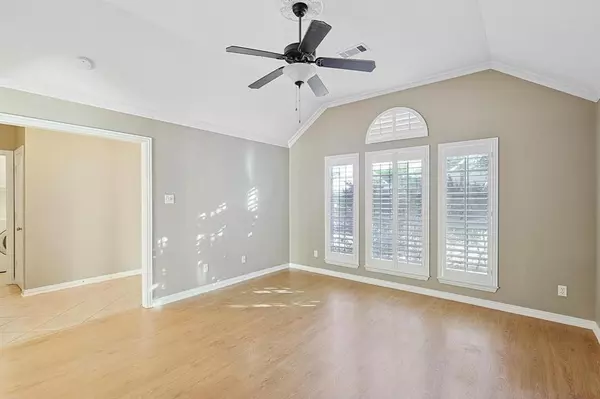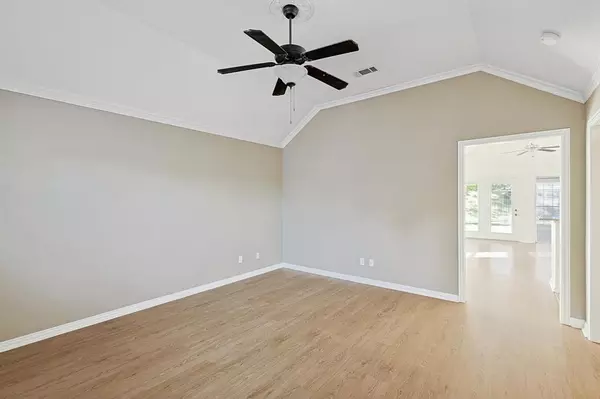1309 Sylvia Drive Bedford, TX 76021
3 Beds
2 Baths
1,677 SqFt
UPDATED:
12/10/2024 05:22 PM
Key Details
Property Type Single Family Home
Sub Type Single Family Residence
Listing Status Active
Purchase Type For Rent
Square Footage 1,677 sqft
Subdivision Ridgewood Add
MLS Listing ID 20783828
Bedrooms 3
Full Baths 2
PAD Fee $1
HOA Y/N None
Year Built 1993
Lot Size 9,147 Sqft
Acres 0.21
Property Description
Location
State TX
County Tarrant
Direction From TX 121, take the Harwood Road exit. Turn west on Harwood Road to Ridgewood Drive. Turn onto Ridgewood Drive. Turn left on Sylvia Drive. Or use GPS
Rooms
Dining Room 2
Interior
Interior Features Flat Screen Wiring, High Speed Internet Available, Kitchen Island, Open Floorplan, Pantry
Heating Central, Electric
Cooling Ceiling Fan(s), Central Air, Electric, Roof Turbine(s)
Flooring Carpet, Ceramic Tile, Laminate
Fireplaces Number 1
Fireplaces Type Family Room, Living Room, Wood Burning
Appliance Dishwasher, Disposal, Dryer, Electric Range, Electric Water Heater, Microwave, Refrigerator, Washer
Heat Source Central, Electric
Exterior
Garage Spaces 2.0
Fence Fenced, Wood
Utilities Available All Weather Road, City Sewer, City Water, Individual Water Meter, Sidewalk, Underground Utilities
Roof Type Composition
Garage Yes
Building
Story One
Foundation Slab
Level or Stories One
Structure Type Brick,Concrete
Schools
Elementary Schools Bedfordhei
High Schools Bell
School District Hurst-Euless-Bedford Isd
Others
Pets Allowed No
Restrictions Easement(s),No Pets
Ownership see tax
Pets Allowed No






