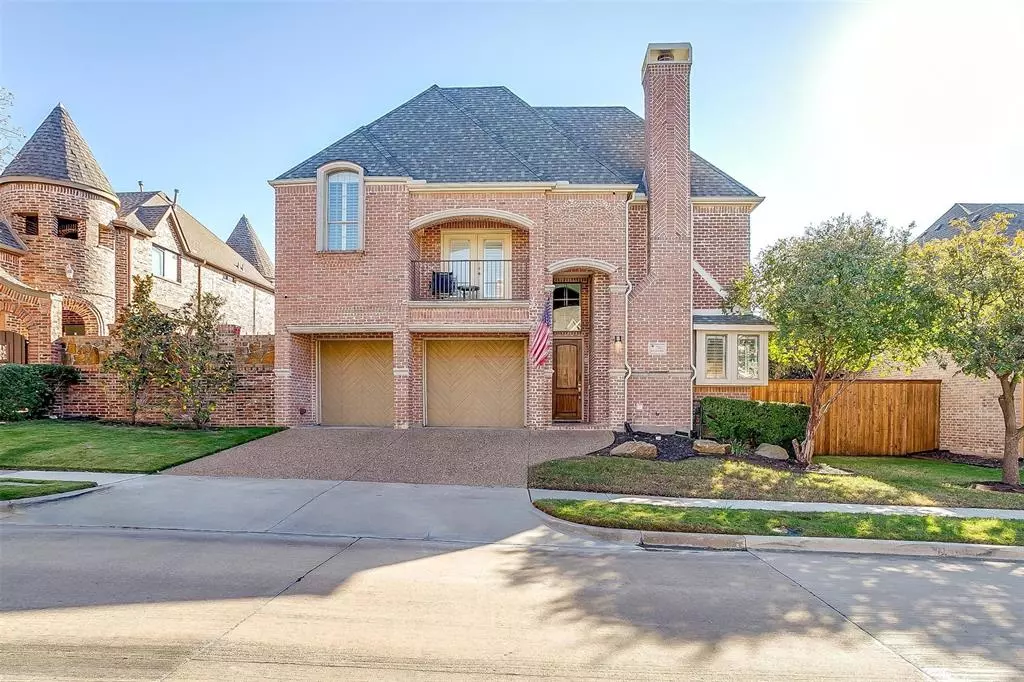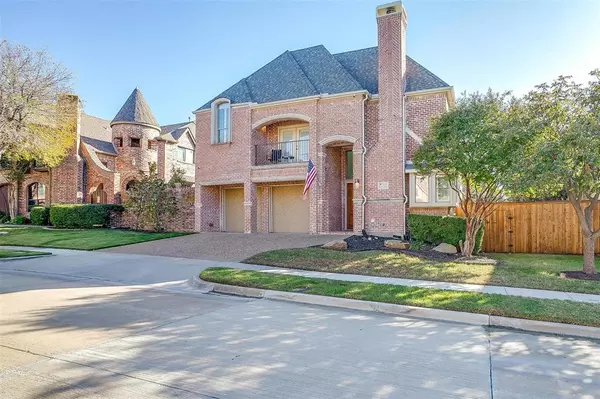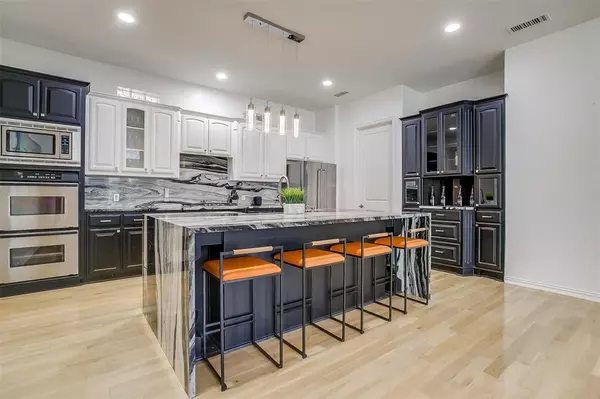7012 Kenswick Drive Plano, TX 75024
3 Beds
3 Baths
3,669 SqFt
UPDATED:
11/25/2024 06:00 PM
Key Details
Property Type Single Family Home
Sub Type Single Family Residence
Listing Status Active
Purchase Type For Sale
Square Footage 3,669 sqft
Price per Sqft $231
Subdivision Kings Ridge Add Ph Ii
MLS Listing ID 20783834
Bedrooms 3
Full Baths 2
Half Baths 1
HOA Fees $1,050/ann
HOA Y/N Mandatory
Year Built 2004
Annual Tax Amount $12,383
Lot Size 5,662 Sqft
Acres 0.13
Property Description
Location
State TX
County Denton
Direction 121 and Spring Creek
Rooms
Dining Room 1
Interior
Interior Features Cathedral Ceiling(s), Decorative Lighting, Eat-in Kitchen, Flat Screen Wiring, High Speed Internet Available, Kitchen Island, Loft, Pantry, Smart Home System, Vaulted Ceiling(s), Walk-In Closet(s)
Heating Central
Cooling Ceiling Fan(s), Central Air
Flooring Carpet, Hardwood, Marble, Wood
Fireplaces Number 2
Fireplaces Type Family Room
Appliance Microwave, Double Oven, Plumbed For Gas in Kitchen, Refrigerator
Heat Source Central
Exterior
Garage Spaces 2.0
Pool In Ground, Water Feature
Utilities Available Asphalt
Roof Type Shingle
Total Parking Spaces 2
Garage Yes
Private Pool 1
Building
Story Two
Foundation Slab
Level or Stories Two
Structure Type Brick
Schools
Elementary Schools Hicks
Middle Schools Arbor Creek
High Schools Hebron
School District Lewisville Isd
Others
Ownership Alejandra Gomez
Acceptable Financing Cash, Conventional
Listing Terms Cash, Conventional






