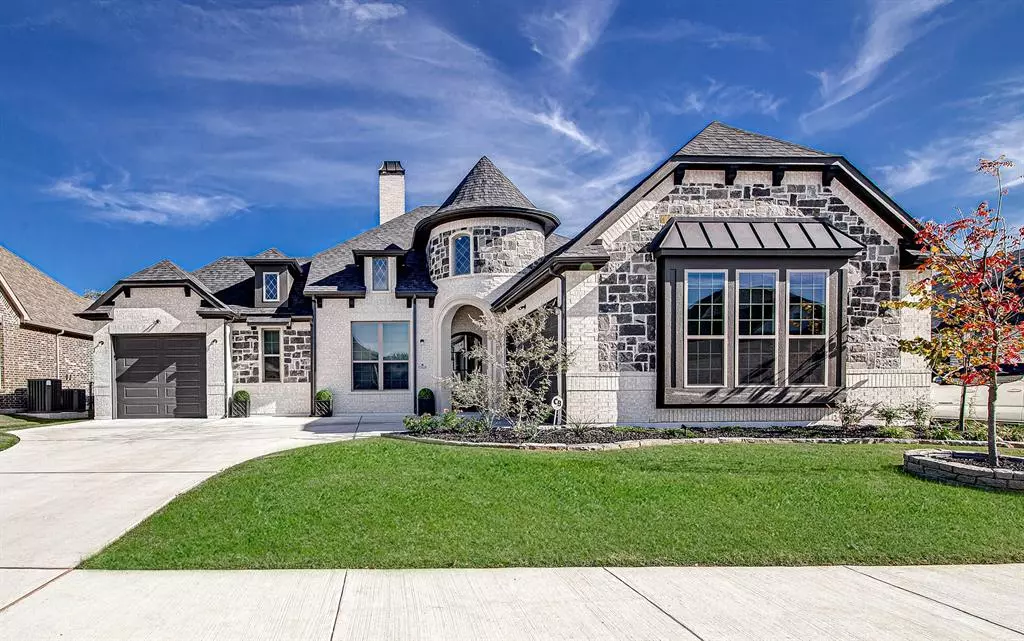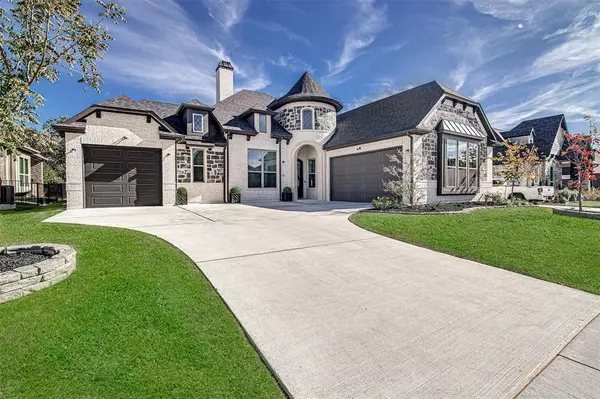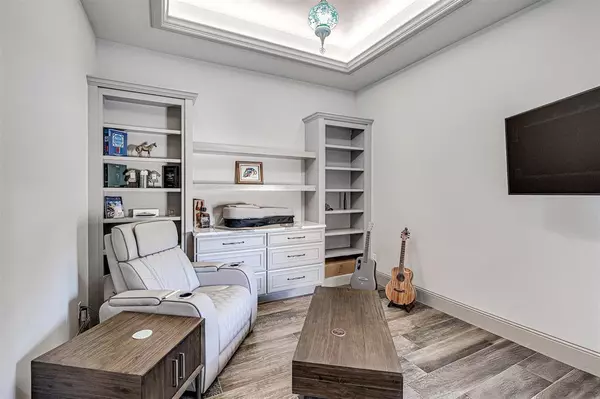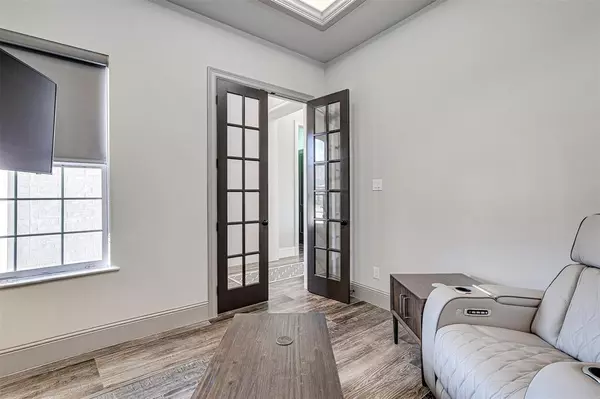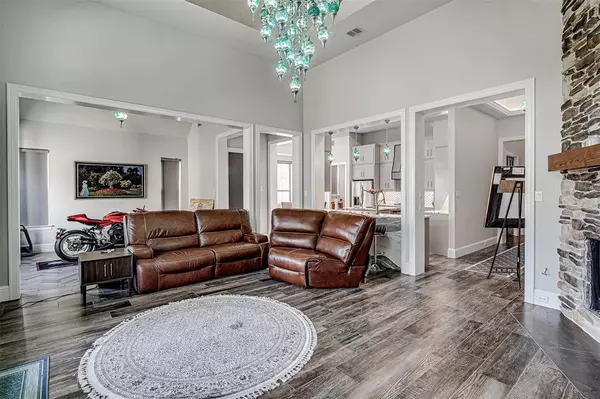13924 E Riviera Drive Fort Worth, TX 76028
3 Beds
2 Baths
2,520 SqFt
UPDATED:
01/14/2025 06:48 PM
Key Details
Property Type Single Family Home
Sub Type Single Family Residence
Listing Status Active
Purchase Type For Rent
Square Footage 2,520 sqft
Subdivision Thomas Crossing Add
MLS Listing ID 20785617
Bedrooms 3
Full Baths 2
PAD Fee $1
HOA Y/N Mandatory
Year Built 2023
Lot Size 8,276 Sqft
Acres 0.19
Property Description
Step inside to an open-concept floor plan that seamlessly connects the main living area, formal dining room, and kitchen, creating an inviting space perfect for both daily living and entertaining. The living area is complemented by a stone ceiling-height fireplace and abundant natural light from large windows overlooking the backyard.
The kitchen is a chef's dream, featuring elegant custom cabinetry, modern appliances, including a gas cooktop, built-in oven, and dishwasher, as well as a spacious center island with a convenient breakfast bar. An adjoining breakfast nook offers a cozy spot for casual meals.
The luxurious primary suite is a haven of relaxation, offering space for a sitting area and an ensuite bathroom with dual vanities, a beautiful soaking tub, a walk-in shower, and a generously sized walk-in closet. The two additional bedrooms are well-sized, each offering ample closet space and access to an additional full bathroom.
Work from home in comfort in the dedicated office space located near the entry, complete with built-in shelving and storage.
Step outside to your private outdoor oasis. The covered back patio, equipped with a built-in grill, is perfect for al fresco dining or entertaining. It overlooks a unique in-ground pool.
This property truly has it all—don't miss the chance to make this exceptional home yours!
Location
State TX
County Tarrant
Community Club House, Curbs, Golf, Sidewalks
Direction Follow Village Creek Pkwy to Abner Lee Dr and turn left. Turn right on Thomas Crossing Dr, right on E Riviera Dr. Property is located on the right.
Rooms
Dining Room 2
Interior
Interior Features Cable TV Available, Chandelier, Decorative Lighting, Eat-in Kitchen, High Speed Internet Available, Kitchen Island, Open Floorplan, Pantry, Walk-In Closet(s)
Heating Central, Electric
Cooling Ceiling Fan(s), Central Air, Electric
Flooring Carpet, Tile
Fireplaces Number 1
Fireplaces Type Living Room
Appliance Dishwasher, Disposal, Electric Oven, Gas Cooktop
Heat Source Central, Electric
Laundry Utility Room, Full Size W/D Area
Exterior
Exterior Feature Attached Grill, Covered Patio/Porch, Garden(s), Rain Gutters, Lighting, Outdoor Grill
Garage Spaces 3.0
Fence Back Yard, Wrought Iron
Pool In Ground
Community Features Club House, Curbs, Golf, Sidewalks
Utilities Available Individual Gas Meter
Roof Type Composition
Total Parking Spaces 3
Garage Yes
Private Pool 1
Building
Lot Description Interior Lot, Landscaped, Lrg. Backyard Grass, Subdivision
Story One
Foundation Slab
Level or Stories One
Structure Type Brick,Rock/Stone
Schools
Elementary Schools Bransom
Middle Schools Kerr
High Schools Burleson Centennial
School District Burleson Isd
Others
Pets Allowed Yes, Breed Restrictions, Dogs OK, Number Limit, Size Limit
Restrictions No Smoking,No Sublease,No Waterbeds,Pet Restrictions
Ownership Hanger 44 Dev LLC
Pets Allowed Yes, Breed Restrictions, Dogs OK, Number Limit, Size Limit


