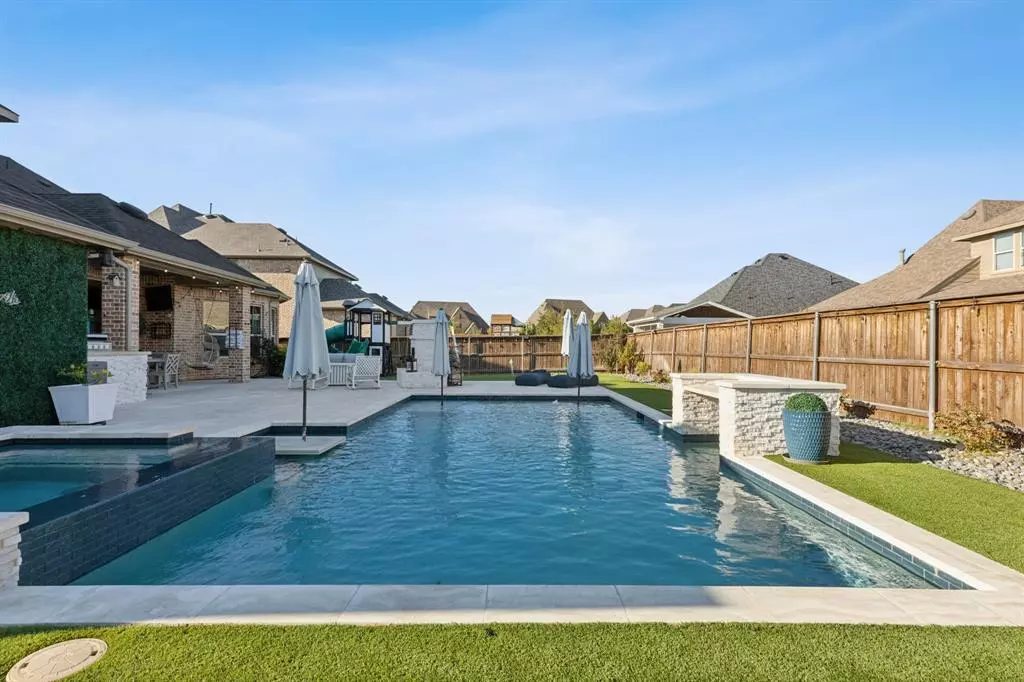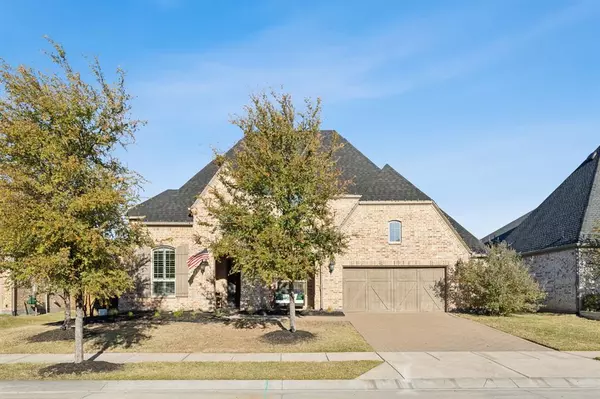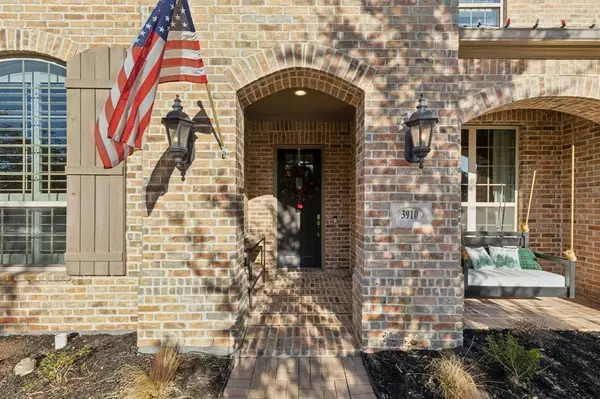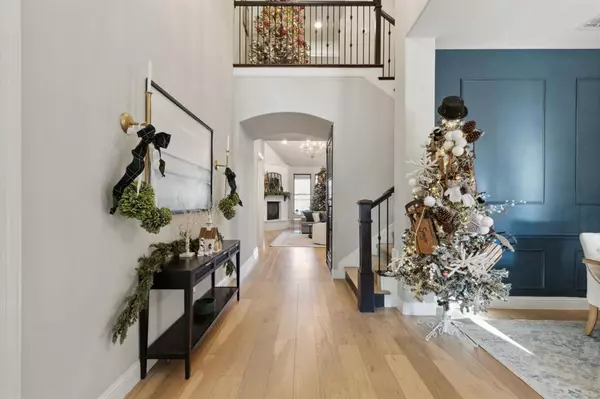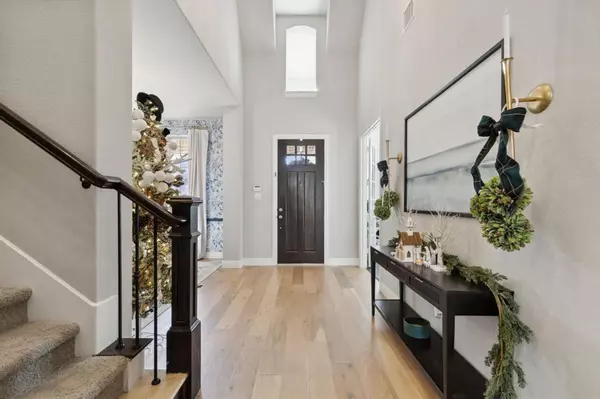3910 Harrisburg Lane Celina, TX 75009
5 Beds
5 Baths
4,125 SqFt
UPDATED:
12/30/2024 11:03 PM
Key Details
Property Type Single Family Home
Sub Type Single Family Residence
Listing Status Active
Purchase Type For Sale
Square Footage 4,125 sqft
Price per Sqft $254
Subdivision Light Farms The Maydelle Neighborhood Ph Ii
MLS Listing ID 20786816
Bedrooms 5
Full Baths 4
Half Baths 1
HOA Fees $132/mo
HOA Y/N Mandatory
Year Built 2017
Annual Tax Amount $17,962
Lot Size 10,628 Sqft
Acres 0.244
Property Description
Location
State TX
County Collin
Community Campground, Community Pool, Community Sprinkler, Curbs, Electric Car Charging Station, Fishing, Fitness Center, Greenbelt, Jogging Path/Bike Path, Lake, Park, Pickle Ball Court, Playground, Pool, Restaurant, Sidewalks, Tennis Court(S), Other
Direction GPS
Rooms
Dining Room 2
Interior
Interior Features Built-in Features, Built-in Wine Cooler, Cable TV Available, Chandelier, Decorative Lighting, Double Vanity, Eat-in Kitchen, High Speed Internet Available, Kitchen Island, Natural Woodwork, Open Floorplan, Pantry, Vaulted Ceiling(s), Wainscoting, Walk-In Closet(s), Second Primary Bedroom
Heating Central, Fireplace(s), Natural Gas
Cooling Ceiling Fan(s), Central Air, Electric, Zoned
Flooring Carpet, Engineered Wood, Tile
Fireplaces Number 1
Fireplaces Type Gas, Gas Logs, Gas Starter, Living Room
Appliance Dishwasher, Disposal, Electric Water Heater, Gas Cooktop, Microwave, Convection Oven, Double Oven, Plumbed For Gas in Kitchen
Heat Source Central, Fireplace(s), Natural Gas
Laundry Utility Room, Full Size W/D Area, Washer Hookup
Exterior
Exterior Feature Attached Grill, Covered Patio/Porch, Rain Gutters, Lighting, Putting Green
Garage Spaces 3.0
Pool Gunite, In Ground, Outdoor Pool, Water Feature
Community Features Campground, Community Pool, Community Sprinkler, Curbs, Electric Car Charging Station, Fishing, Fitness Center, Greenbelt, Jogging Path/Bike Path, Lake, Park, Pickle Ball Court, Playground, Pool, Restaurant, Sidewalks, Tennis Court(s), Other
Utilities Available Concrete, Curbs, Electricity Available, Electricity Connected, MUD Sewer, MUD Water, Natural Gas Available, Sewer Available, Sidewalk, Underground Utilities
Roof Type Composition
Total Parking Spaces 3
Garage Yes
Private Pool 1
Building
Lot Description Interior Lot
Story Two
Foundation Slab
Level or Stories Two
Schools
Elementary Schools Light Farms
Middle Schools Reynolds
High Schools Prosper
School District Prosper Isd
Others
Ownership McCall
Acceptable Financing Cash, Conventional, FHA, VA Loan
Listing Terms Cash, Conventional, FHA, VA Loan


