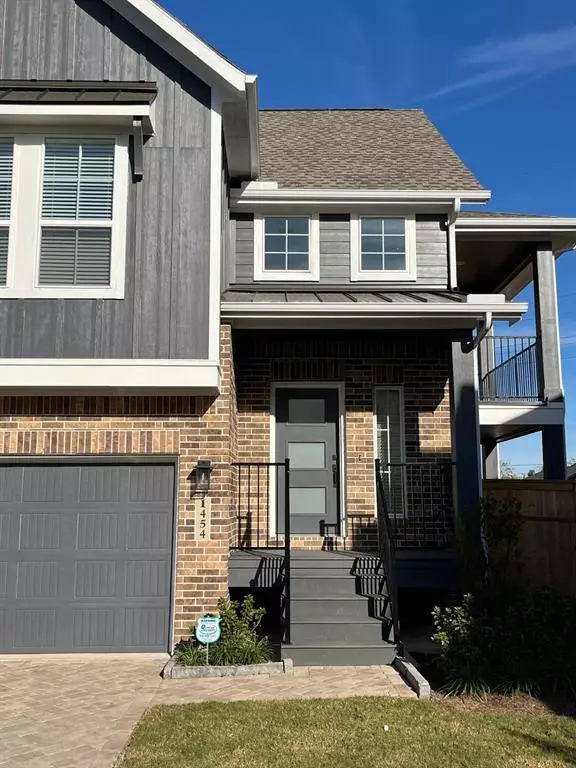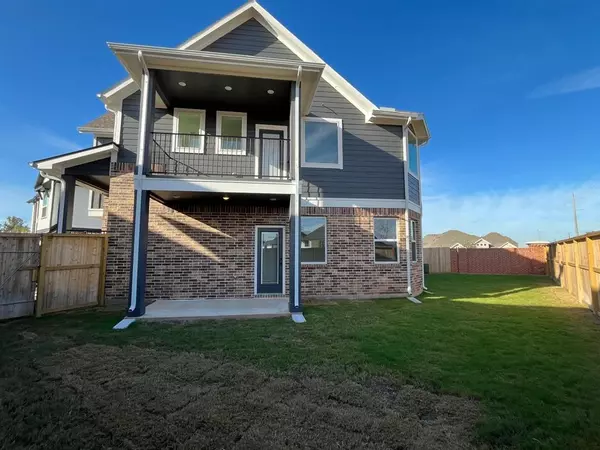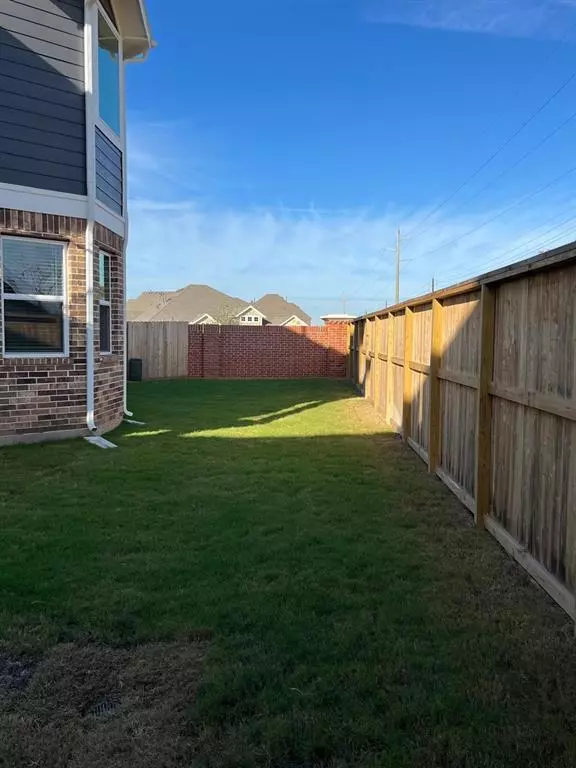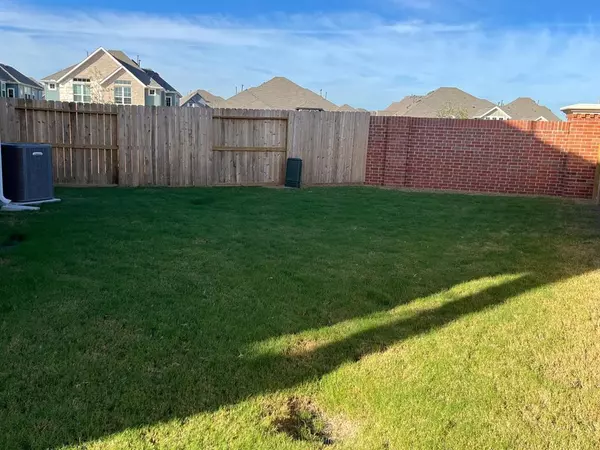1454 Shaded Rock DR Missouri City, TX 77459
3 Beds
2 Baths
1,714 SqFt
UPDATED:
12/05/2024 06:18 PM
Key Details
Property Type Single Family Home
Sub Type Single Family Detached
Listing Status Active
Purchase Type For Rent
Square Footage 1,714 sqft
Subdivision Sienna
MLS Listing ID 87195920
Bedrooms 3
Full Baths 2
Rental Info Long Term,One Year
Year Built 2024
Available Date 2024-12-07
Lot Size 5,042 Sqft
Property Description
Location
State TX
County Fort Bend
Community Sienna
Area Sienna Area
Rooms
Bedroom Description 2 Bedrooms Down
Kitchen Breakfast Bar, Pantry
Interior
Heating Central Gas
Cooling Central Gas
Appliance Dryer Included, Washer Included
Exterior
Parking Features Attached Garage
Garage Spaces 2.0
Utilities Available None Provided, Trash Pickup
Private Pool No
Building
Lot Description Court Yard
Story 2
Sewer Public Sewer
Water Public Water, Water District
New Construction Yes
Schools
Elementary Schools Alyssa Ferguson Elementary
Middle Schools Thornton Middle School (Fort Bend)
High Schools Almeta Crawford High School
School District 19 - Fort Bend
Others
Pets Allowed Case By Case Basis
Senior Community No
Restrictions Deed Restrictions
Tax ID 0031-00-000-3079-907
Disclosures Corporate Listing, Mud, Real Estate Owned
Special Listing Condition Corporate Listing, Mud, Real Estate Owned
Pets Allowed Case By Case Basis






