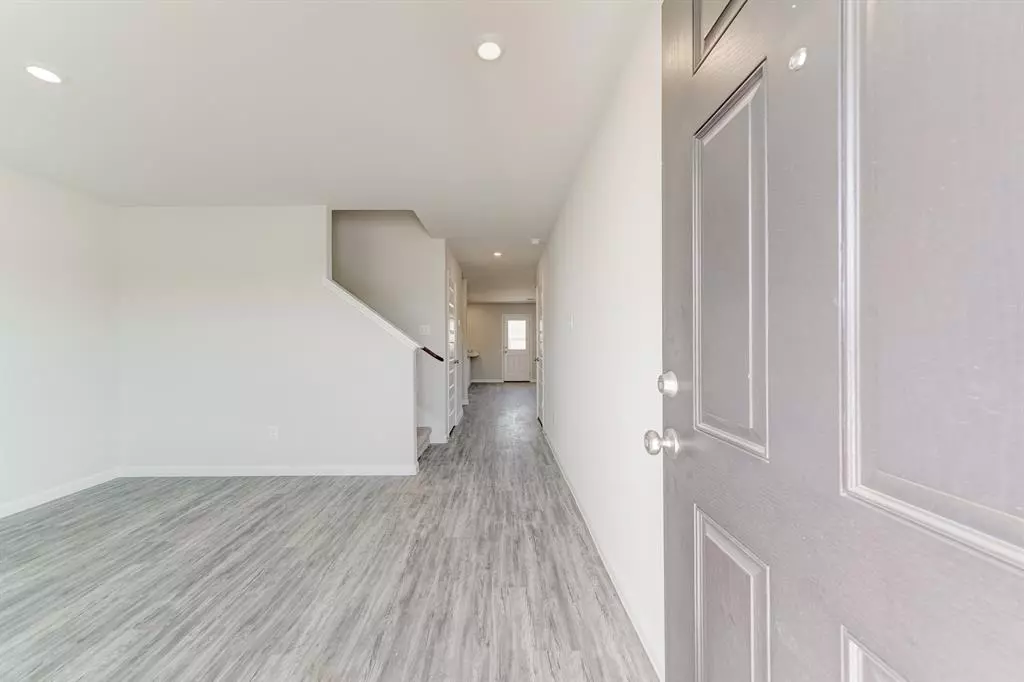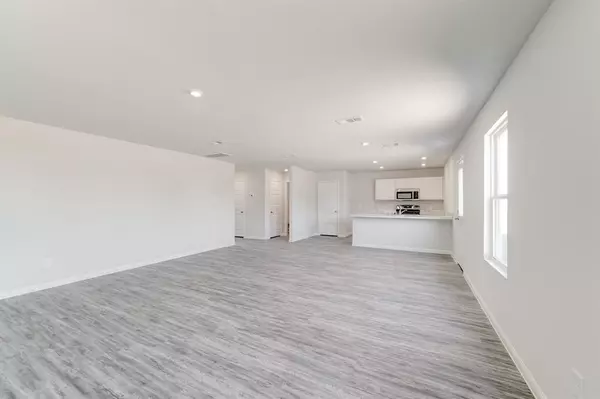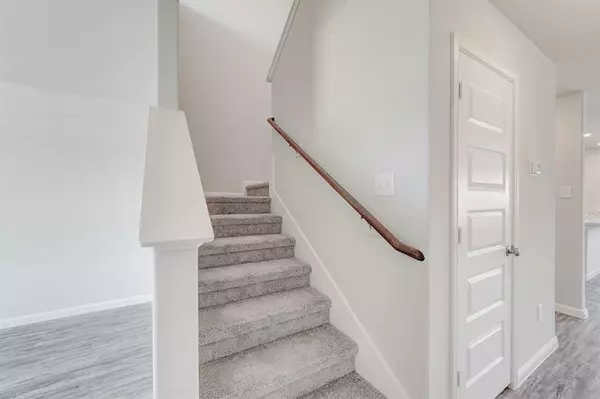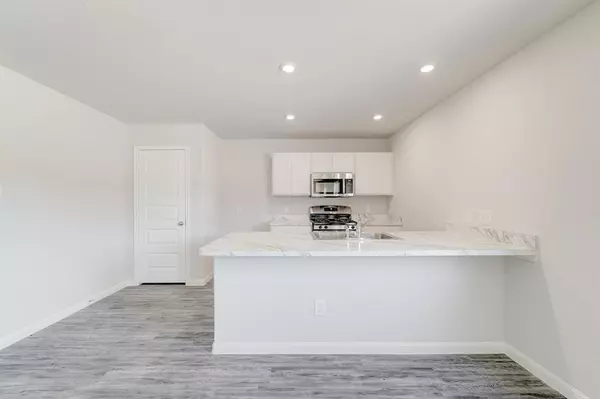101 Pine Branch Ct Lufkin, TX 75901
5 Beds
3 Baths
1,804 SqFt
UPDATED:
12/06/2024 09:02 AM
Key Details
Property Type Single Family Home
Listing Status Active
Purchase Type For Sale
Square Footage 1,804 sqft
Price per Sqft $144
Subdivision Shirey Forest
MLS Listing ID 41376881
Style Traditional
Bedrooms 5
Full Baths 3
Year Built 2024
Annual Tax Amount $501
Tax Year 2024
Lot Size 9,714 Sqft
Acres 0.223
Property Description
Location
State TX
County Angelina
Area Angelina County
Rooms
Bedroom Description 1 Bedroom Down - Not Primary BR,2 Primary Bedrooms
Other Rooms 1 Living Area, Family Room, Kitchen/Dining Combo
Master Bathroom Full Secondary Bathroom Down, Primary Bath: Tub/Shower Combo, Secondary Bath(s): Tub/Shower Combo
Kitchen Breakfast Bar, Kitchen open to Family Room, Pantry
Interior
Heating Central Electric
Cooling Central Electric
Flooring Carpet, Laminate
Exterior
Exterior Feature Not Fenced
Parking Features Attached Garage
Garage Spaces 2.0
Roof Type Composition
Street Surface Concrete
Private Pool No
Building
Lot Description Cleared
Dwelling Type Free Standing
Story 2
Foundation Slab
Lot Size Range 0 Up To 1/4 Acre
Builder Name NHC HOMES
Sewer Public Sewer
Water Public Water
Structure Type Cement Board,Wood
New Construction Yes
Schools
Elementary Schools Brandon Elementary
Middle Schools Lufkin Middle School
High Schools Lufkin High School
School District 186 - Lufkin
Others
Senior Community No
Restrictions Deed Restrictions
Tax ID 156503-0
Ownership Full Ownership
Energy Description Digital Program Thermostat
Acceptable Financing Cash Sale, Conventional, FHA, Investor, VA
Tax Rate 2.0898
Disclosures No Disclosures
Listing Terms Cash Sale, Conventional, FHA, Investor, VA
Financing Cash Sale,Conventional,FHA,Investor,VA
Special Listing Condition No Disclosures






