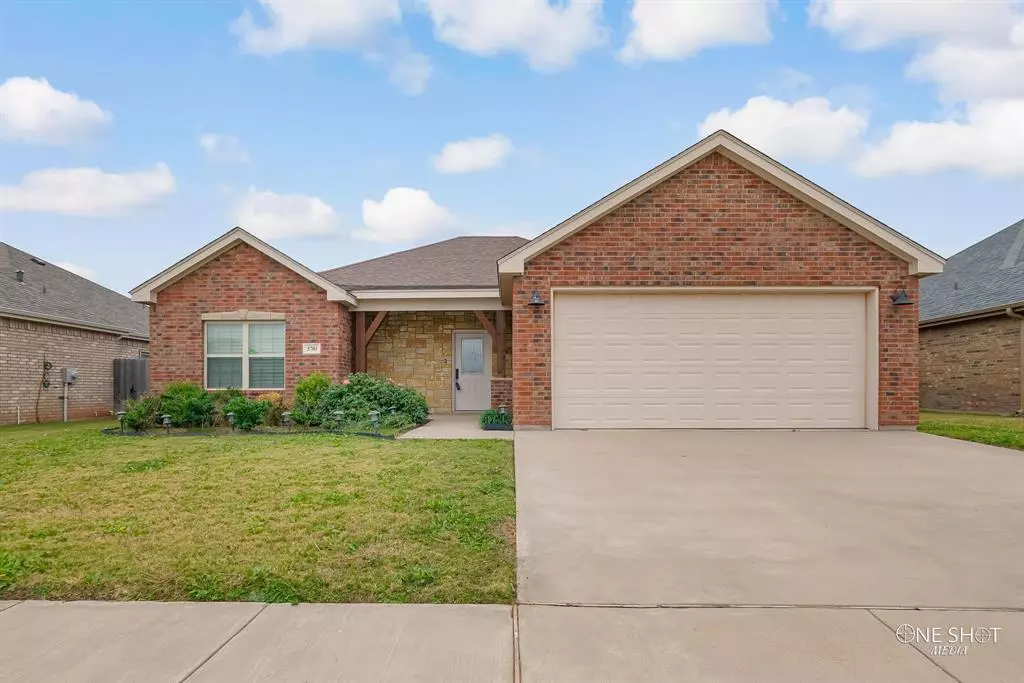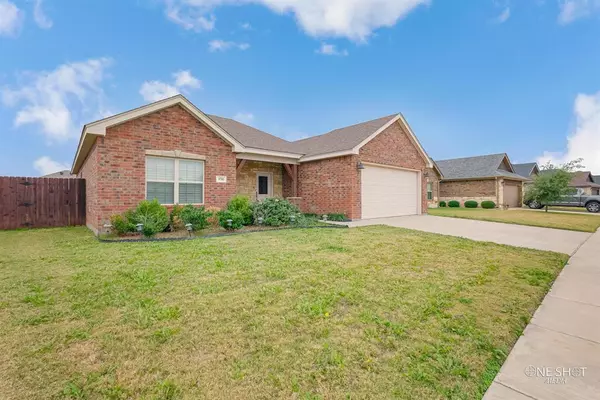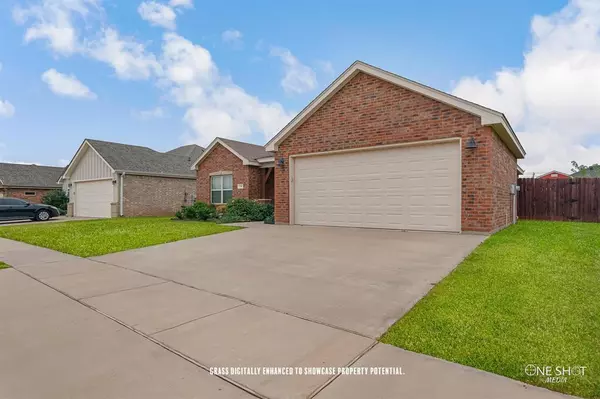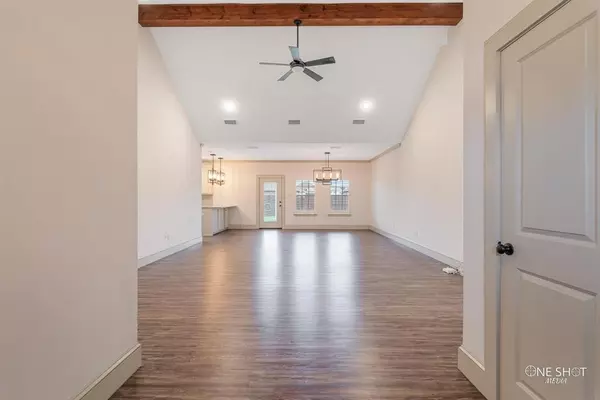5701 Abbey Road Abilene, TX 79606
3 Beds
2 Baths
1,720 SqFt
UPDATED:
12/06/2024 03:10 AM
Key Details
Property Type Single Family Home
Sub Type Single Family Residence
Listing Status Active
Purchase Type For Sale
Square Footage 1,720 sqft
Price per Sqft $165
Subdivision Butterfield Meadows
MLS Listing ID 20790855
Style Ranch
Bedrooms 3
Full Baths 2
HOA Y/N None
Year Built 2017
Annual Tax Amount $6,236
Lot Size 7,492 Sqft
Acres 0.172
Property Description
Step into this beautifully designed home featuring an open-concept layout perfect for both relaxation and entertaining. The vaulted living room ceiling with a striking wood beam accent adds a touch of warmth and character, creating a welcoming ambiance. Granite countertops are featured throughout the home, adding elegance and functionality, while decorative lighting and plantation shutters enhance its stylish appeal.
The backyard is a true retreat, boasting a spacious storage building, a pergola for outdoor gatherings, and a playscape complete with a sandbox, perfect for making sandcastle fun. Nestled in a prime location, this home offers convenience, charm, and plenty of room to make lasting memories.
Schedule your viewing today to see everything this gem has to offer!
Location
State TX
County Taylor
Direction From US Hwy 84.84 heading north, exit Hwy 277 or S. 14th St. Take left at light onto Hwy 277. Turn Left on Butterfield Meadows Parkway and turn Right on Shelby Rd. House will be directly ahead on Abbey Rd.
Rooms
Dining Room 1
Interior
Interior Features Decorative Lighting, Eat-in Kitchen, Granite Counters, High Speed Internet Available, Open Floorplan, Pantry, Vaulted Ceiling(s)
Heating Electric
Cooling Ceiling Fan(s), Central Air, Electric
Flooring Carpet, Ceramic Tile, Luxury Vinyl Plank
Appliance Dishwasher, Dryer, Electric Range, Microwave, Refrigerator, Washer
Heat Source Electric
Laundry Electric Dryer Hookup, Utility Room, Full Size W/D Area, Washer Hookup
Exterior
Exterior Feature Covered Patio/Porch, Playground
Garage Spaces 2.0
Fence Back Yard, Wood
Utilities Available City Sewer, City Water, Curbs, Electricity Connected
Roof Type Composition
Total Parking Spaces 2
Garage Yes
Building
Story One
Foundation Slab
Level or Stories One
Structure Type Brick,Rock/Stone
Schools
Elementary Schools Bassetti
Middle Schools Clack
High Schools Cooper
School District Abilene Isd
Others
Ownership Flying Midwest Properties, LLC
Acceptable Financing Cash, Conventional, FHA, VA Loan
Listing Terms Cash, Conventional, FHA, VA Loan






