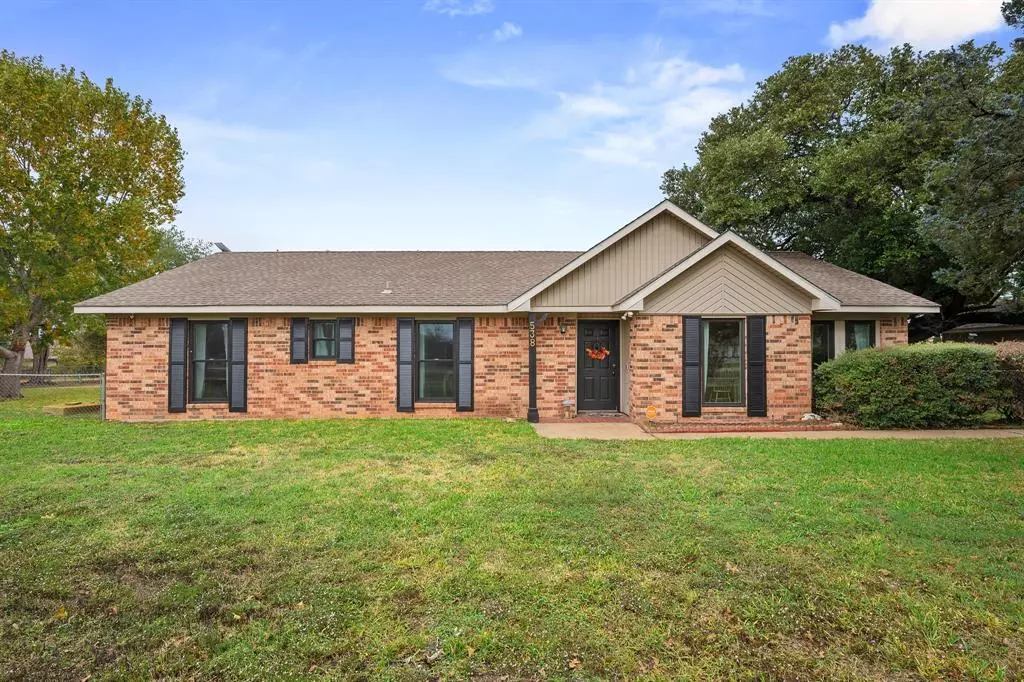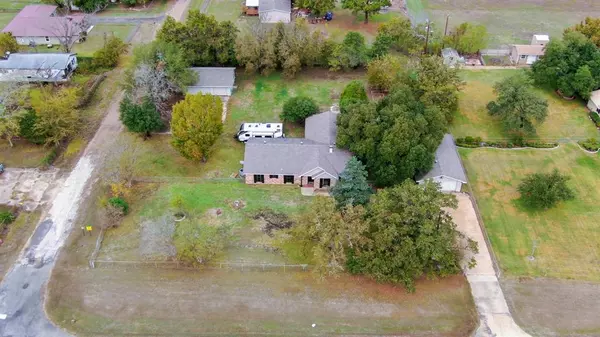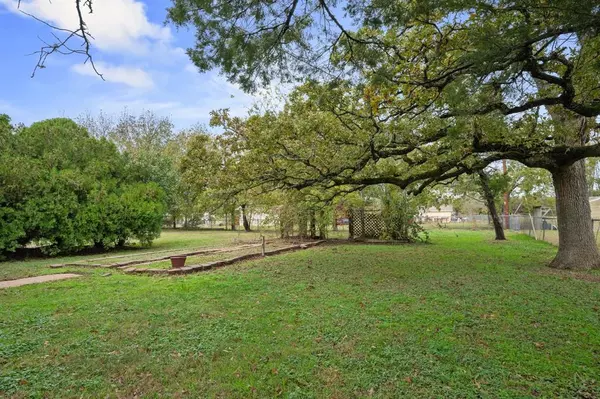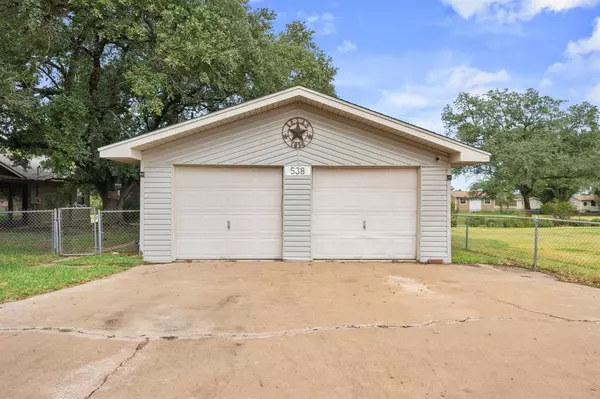538 Fm 60 W Caldwell, TX 77836
3 Beds
2 Baths
2,340 SqFt
UPDATED:
01/07/2025 01:52 PM
Key Details
Property Type Single Family Home
Listing Status Pending
Purchase Type For Sale
Square Footage 2,340 sqft
Price per Sqft $177
Subdivision Highland Waters
MLS Listing ID 532438
Style Ranch
Bedrooms 3
Full Baths 2
Year Built 1983
Annual Tax Amount $3,200
Tax Year 2024
Lot Size 0.880 Acres
Acres 0.8802
Property Description
Location
State TX
County Burleson
Interior
Interior Features Fire/Smoke Alarm, Formal Entry/Foyer, Window Coverings
Heating Central Electric
Cooling Central Electric
Flooring Laminate, Tile
Fireplaces Number 1
Fireplaces Type Wood Burning Fireplace
Exterior
Exterior Feature Back Yard, Back Yard Fenced, Patio/Deck, Side Yard, Workshop
Parking Features Detached Garage, Oversized Garage
Garage Spaces 4.0
Garage Description Additional Parking, Auto Garage Door Opener, Extra Driveway, RV Parking, Workshop
Roof Type Composition
Street Surface Asphalt
Private Pool No
Building
Lot Description Cleared
Dwelling Type Free Standing
Faces Southeast
Story 1
Foundation Slab
Lot Size Range 1/2 Up to 1 Acre
Sewer Other Water/Sewer, Septic Tank
Water Other Water/Sewer
Structure Type Brick
New Construction No
Schools
Elementary Schools Somerville Elementary School
Middle Schools Somerville Intermediate
High Schools Somerville High School
School District 158 - Somerville
Others
Senior Community No
Restrictions Deed Restrictions
Tax ID 27752
Energy Description Ceiling Fans
Acceptable Financing Cash Sale, Conventional, FHA, Texas Veterans Land Board, VA
Tax Rate 1.3234
Disclosures Sellers Disclosure
Listing Terms Cash Sale, Conventional, FHA, Texas Veterans Land Board, VA
Financing Cash Sale,Conventional,FHA,Texas Veterans Land Board,VA
Special Listing Condition Sellers Disclosure






