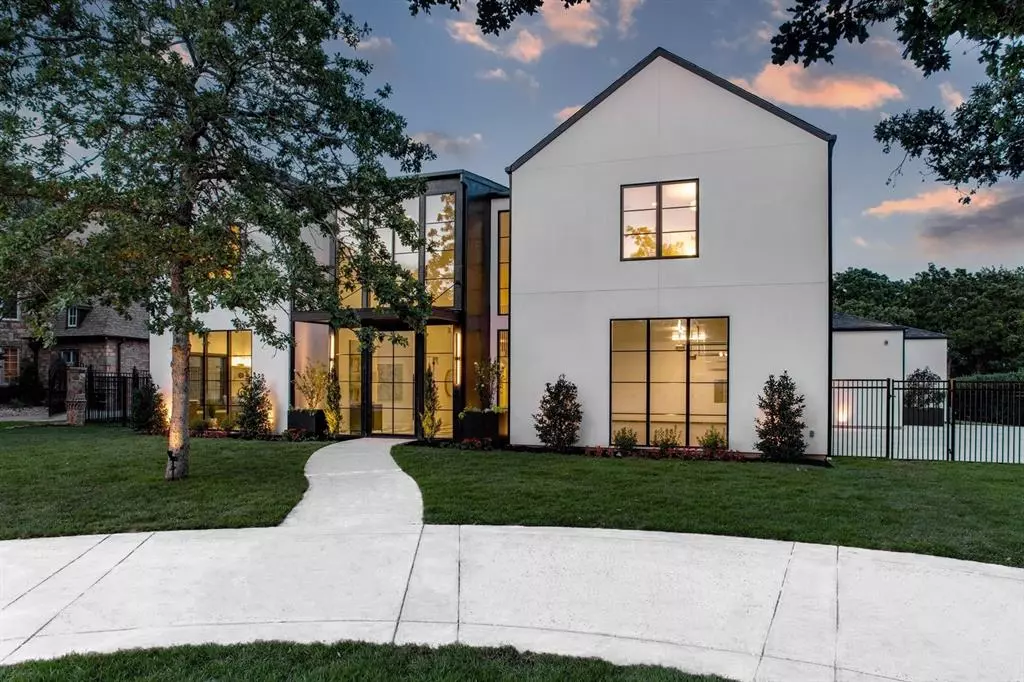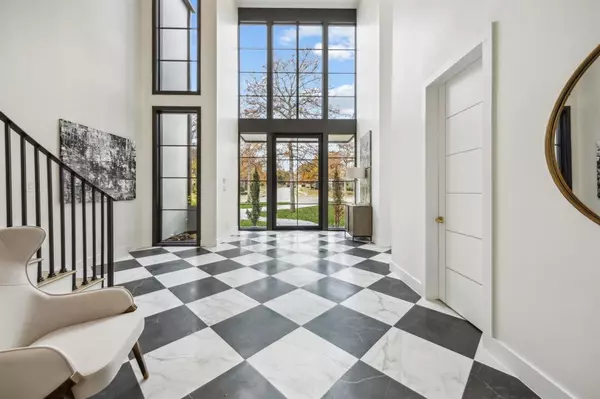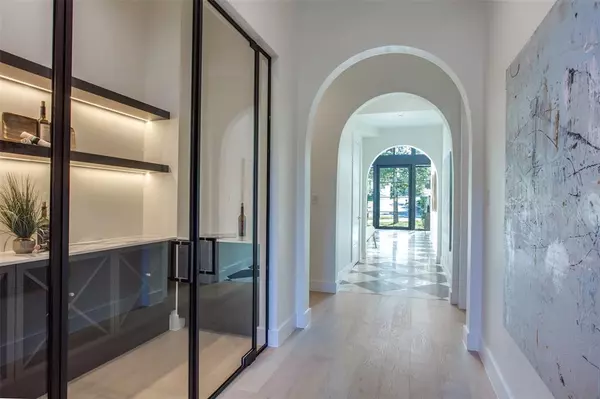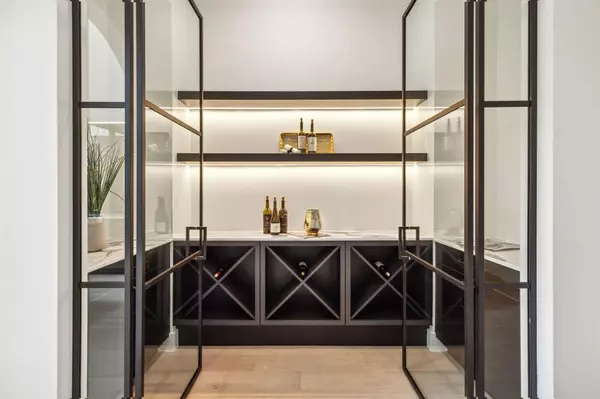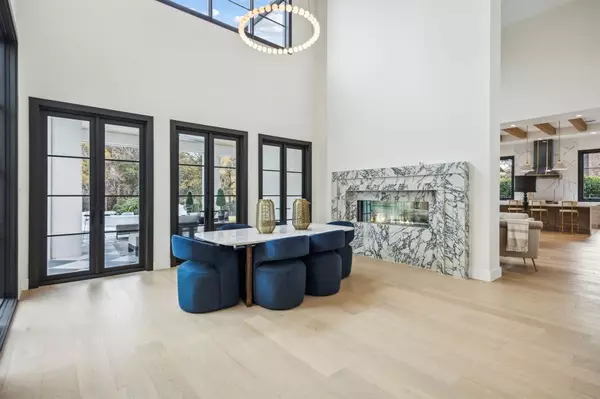1259 Fanning Street Southlake, TX 76092
6 Beds
6 Baths
7,754 SqFt
UPDATED:
12/29/2024 10:04 PM
Key Details
Property Type Single Family Home
Sub Type Single Family Residence
Listing Status Active
Purchase Type For Sale
Square Footage 7,754 sqft
Price per Sqft $605
Subdivision Westwyck Hills
MLS Listing ID 20794449
Style Contemporary/Modern
Bedrooms 6
Full Baths 5
Half Baths 1
HOA Fees $2,500/ann
HOA Y/N Mandatory
Year Built 2024
Annual Tax Amount $17,935
Lot Size 0.743 Acres
Acres 0.743
Property Description
Location
State TX
County Tarrant
Direction Head south on Precinct Line Rd or Randol Mill Ave toward Beam Dr or Fawkes Ln. Turn left onto Beam Dr. Turn right onto Fanning St. Destination will be on the left.
Rooms
Dining Room 1
Interior
Interior Features Built-in Features, Decorative Lighting, Double Vanity, Kitchen Island, Pantry, Vaulted Ceiling(s), Walk-In Closet(s), Wet Bar
Heating Central
Cooling Central Air, Zoned
Flooring Ceramic Tile, Marble, Wood
Fireplaces Number 4
Fireplaces Type Dining Room, Double Sided, Family Room, Fire Pit, Gas, Living Room, Master Bedroom, See Through Fireplace
Appliance Built-in Refrigerator, Commercial Grade Range, Dishwasher, Disposal, Gas Cooktop, Plumbed For Gas in Kitchen, Tankless Water Heater
Heat Source Central
Exterior
Exterior Feature Covered Patio/Porch, Fire Pit, Garden(s)
Garage Spaces 4.0
Pool Gunite, Heated, In Ground, Pool Sweep, Pool/Spa Combo, Water Feature, Waterfall
Utilities Available Cable Available, City Sewer, City Water, Concrete, Curbs, Electricity Available, Electricity Connected, Sidewalk
Total Parking Spaces 4
Garage Yes
Private Pool 1
Building
Lot Description Interior Lot, Landscaped, Lrg. Backyard Grass, Many Trees, Subdivision
Story Two
Level or Stories Two
Structure Type Stucco
Schools
Elementary Schools Walnut Grove
Middle Schools Carroll
High Schools Carroll
School District Carroll Isd
Others
Ownership See Tax Records
Acceptable Financing Cash, Conventional, VA Loan
Listing Terms Cash, Conventional, VA Loan


