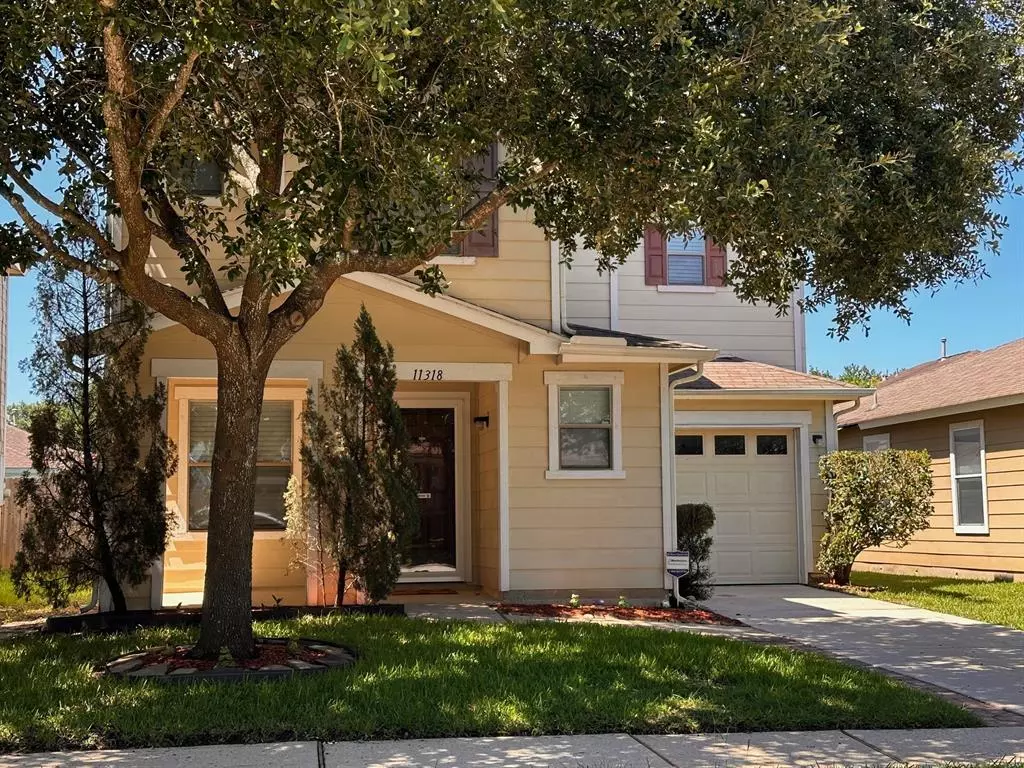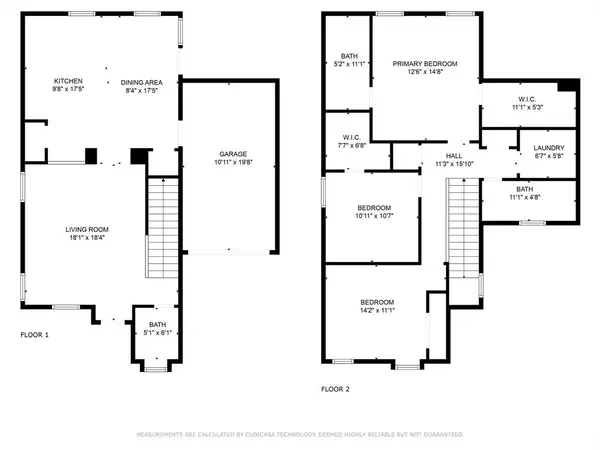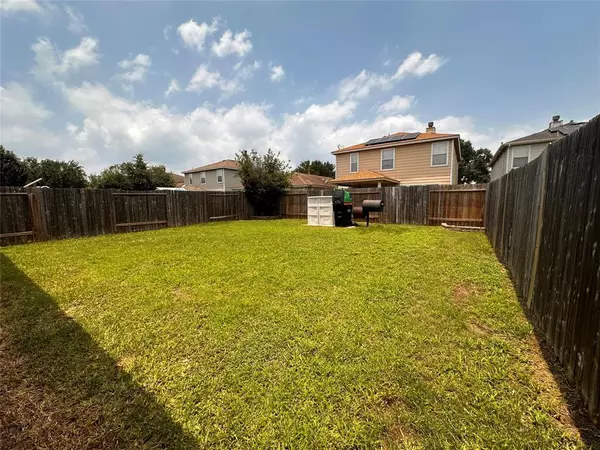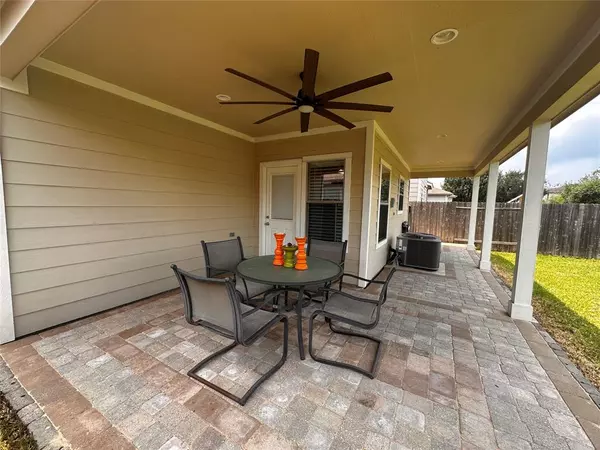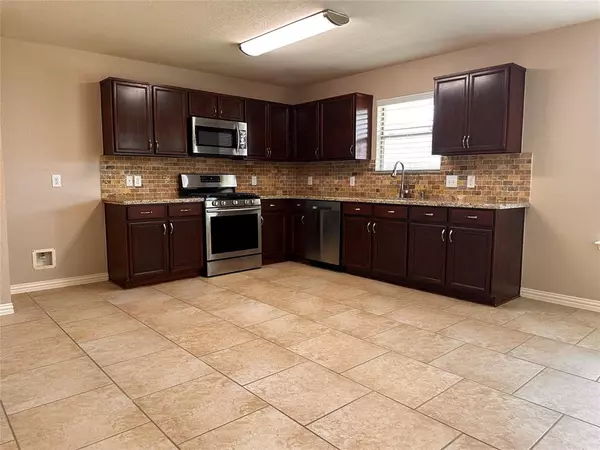11318 Seven Sisters DR Tomball, TX 77375
3 Beds
2.1 Baths
1,744 SqFt
UPDATED:
12/13/2024 03:14 PM
Key Details
Property Type Single Family Home
Sub Type Single Family Detached
Listing Status Active
Purchase Type For Rent
Square Footage 1,744 sqft
Subdivision Northern Point
MLS Listing ID 25907711
Style Traditional
Bedrooms 3
Full Baths 2
Half Baths 1
Rental Info One Year
Year Built 2004
Available Date 2024-12-13
Lot Size 4,400 Sqft
Acres 0.101
Property Description
Location
State TX
County Harris
Area Spring/Klein/Tomball
Rooms
Bedroom Description All Bedrooms Up,En-Suite Bath,Primary Bed - 2nd Floor,Walk-In Closet
Other Rooms 1 Living Area, Kitchen/Dining Combo, Living Area - 1st Floor, Utility Room in House
Master Bathroom Half Bath, Primary Bath: Tub/Shower Combo, Secondary Bath(s): Tub/Shower Combo
Den/Bedroom Plus 3
Kitchen Breakfast Bar, Pantry
Interior
Interior Features Alarm System - Owned, Fire/Smoke Alarm
Heating Central Gas
Cooling Central Electric
Flooring Carpet, Travertine
Appliance Electric Dryer Connection, Gas Dryer Connections
Exterior
Exterior Feature Back Yard Fenced, Patio/Deck
Parking Features Attached Garage
Garage Spaces 1.0
Utilities Available None Provided
Street Surface Concrete
Private Pool No
Building
Lot Description Cleared, Subdivision Lot
Faces South
Story 2
Lot Size Range 0 Up To 1/4 Acre
Water Water District
New Construction No
Schools
Elementary Schools Kohrville Elementary School
Middle Schools Ulrich Intermediate School
High Schools Klein Cain High School
School District 32 - Klein
Others
Pets Allowed Not Allowed
Senior Community No
Restrictions Deed Restrictions
Tax ID 124-971-005-0023
Energy Description Ceiling Fans,HVAC>13 SEER
Disclosures Mud, Other Disclosures
Special Listing Condition Mud, Other Disclosures
Pets Allowed Not Allowed


