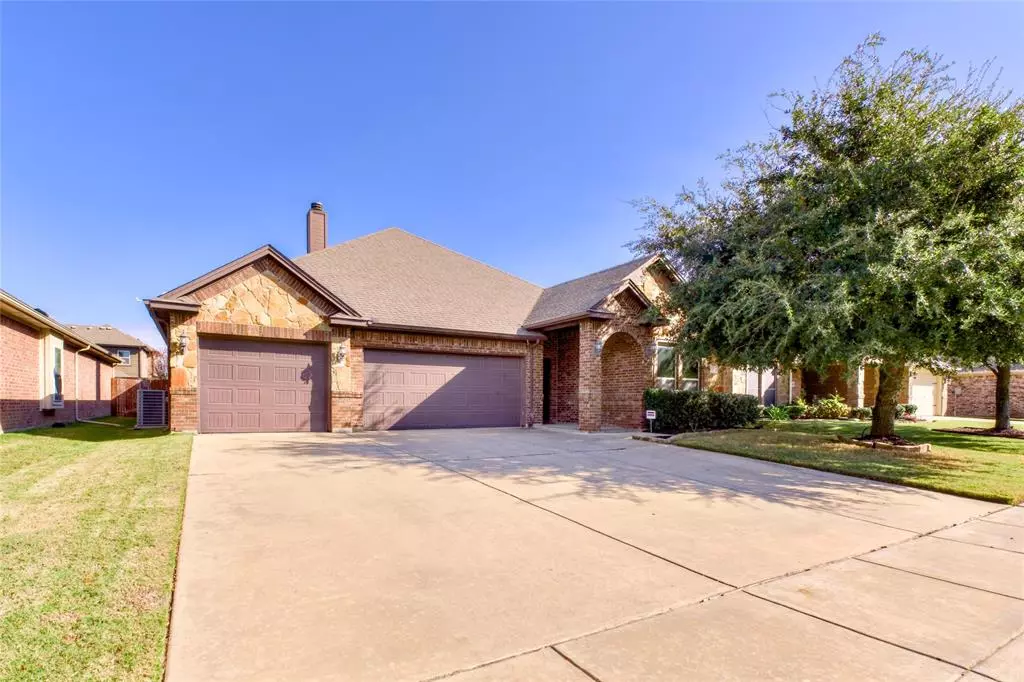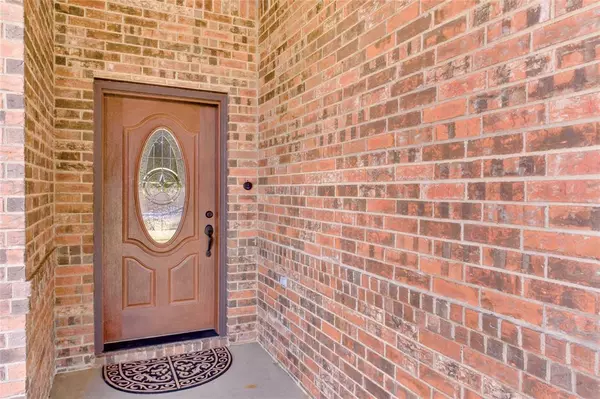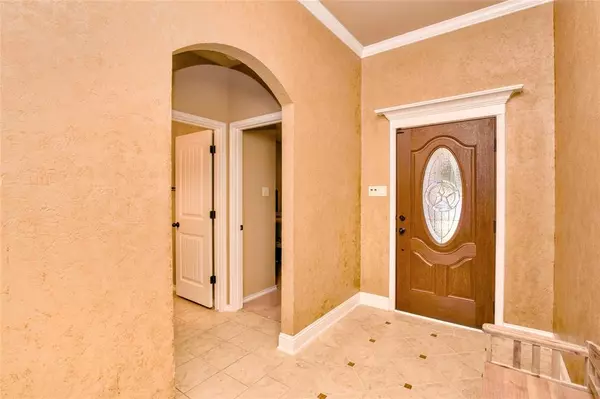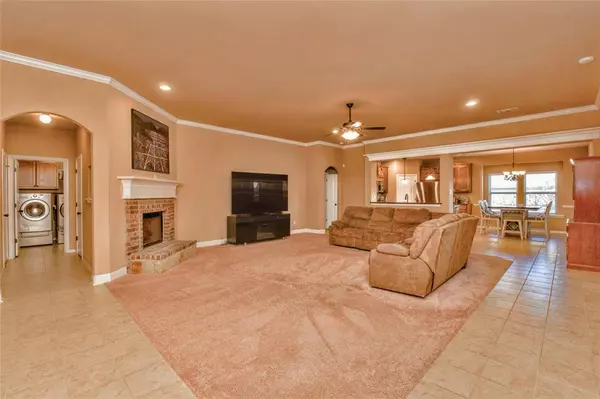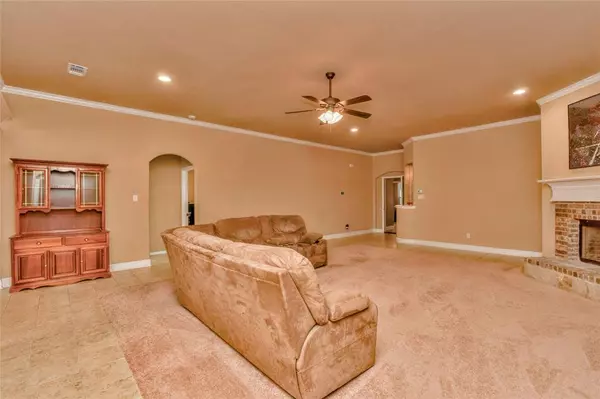308 Pecos Drive Burleson, TX 76028
4 Beds
3 Baths
2,375 SqFt
UPDATED:
01/03/2025 10:10 PM
Key Details
Property Type Single Family Home
Sub Type Single Family Residence
Listing Status Active
Purchase Type For Sale
Square Footage 2,375 sqft
Price per Sqft $189
Subdivision Shannon Crk Ph 3A
MLS Listing ID 20794323
Bedrooms 4
Full Baths 3
HOA Y/N None
Year Built 2013
Annual Tax Amount $9,262
Lot Size 6,969 Sqft
Acres 0.16
Property Description
Location
State TX
County Johnson
Direction Merge onto I-35W S, take exit 37 for TX-174 S-Wilshire Blvd toward Cleburne, continue onto TX-174 S-NE Wilshire Blvd, turn right onto SW Hulen St, turn right onto Potomac Dr, turn left onto Colorado Dr, turn right onto St Croix St, turn left onto Pecos Dr, home will be on the right.
Rooms
Dining Room 1
Interior
Interior Features Built-in Features, Cable TV Available, Decorative Lighting, Double Vanity, Eat-in Kitchen, Granite Counters, Kitchen Island, Open Floorplan, Pantry, Walk-In Closet(s)
Heating Central, Electric, Fireplace(s)
Cooling Ceiling Fan(s), Central Air, Electric
Flooring Carpet, Ceramic Tile
Fireplaces Number 1
Fireplaces Type Brick, Wood Burning
Appliance Dishwasher, Disposal, Electric Cooktop, Electric Oven, Electric Range, Electric Water Heater, Microwave
Heat Source Central, Electric, Fireplace(s)
Laundry Full Size W/D Area, Washer Hookup
Exterior
Exterior Feature Covered Patio/Porch, Rain Gutters
Garage Spaces 3.0
Fence Back Yard, Wood
Utilities Available Cable Available, City Sewer, City Water, Curbs, Electricity Connected, Sidewalk, Underground Utilities
Roof Type Composition,Shingle
Total Parking Spaces 3
Garage Yes
Building
Lot Description Landscaped, Level, Sprinkler System, Subdivision
Story One
Foundation Slab
Level or Stories One
Structure Type Brick,Rock/Stone,Siding
Schools
Elementary Schools Irene Clinkscale
Middle Schools Hughes
High Schools Burleson
School District Burleson Isd
Others
Ownership Gina & Jeffery Moyer
Acceptable Financing Cash, Conventional, FHA, VA Loan
Listing Terms Cash, Conventional, FHA, VA Loan


