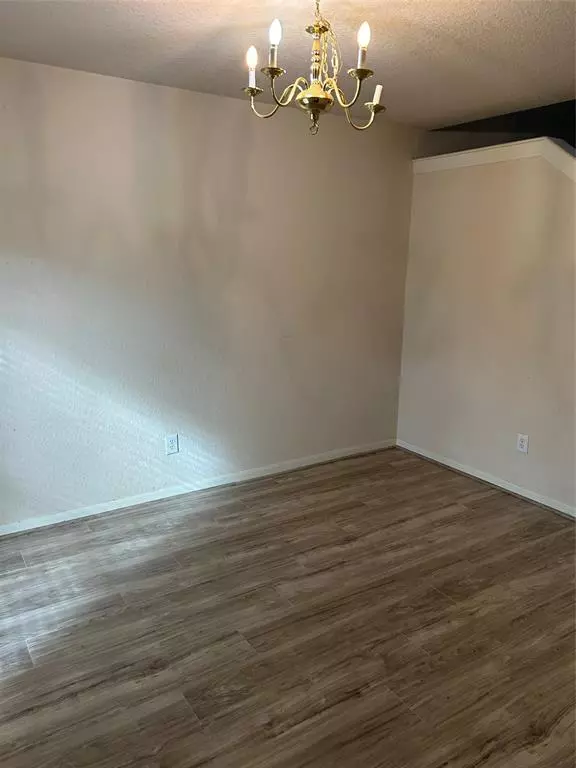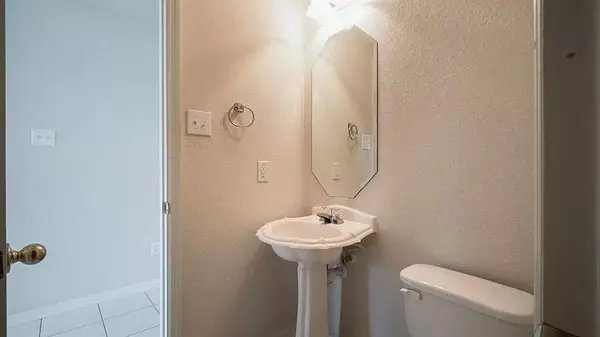9322 Castlegap DR Spring, TX 77379
4 Beds
2.1 Baths
2,381 SqFt
UPDATED:
12/16/2024 12:38 PM
Key Details
Property Type Single Family Home
Sub Type Single Family Detached
Listing Status Active
Purchase Type For Rent
Square Footage 2,381 sqft
Subdivision Gleannloch Farms Sec 23
MLS Listing ID 12879861
Style Contemporary/Modern
Bedrooms 4
Full Baths 2
Half Baths 1
Rental Info One Year
Year Built 2002
Available Date 2024-12-16
Lot Size 7,120 Sqft
Acres 0.1635
Property Description
Location
State TX
County Harris
Community Gleannloch Farms
Area Spring/Klein/Tomball
Rooms
Bedroom Description Primary Bed - 1st Floor
Other Rooms Family Room, Formal Dining, Formal Living, Gameroom Up
Master Bathroom Primary Bath: Double Sinks, Primary Bath: Separate Shower
Kitchen Kitchen open to Family Room, Pantry, Walk-in Pantry
Interior
Heating Central Gas
Cooling Central Electric
Flooring Carpet, Laminate, Tile
Fireplaces Number 1
Fireplaces Type Gas Connections
Appliance Dryer Included, Refrigerator, Washer Included
Exterior
Exterior Feature Fully Fenced
Parking Features Attached/Detached Garage
Garage Spaces 2.0
Garage Description Auto Garage Door Opener
Private Pool No
Building
Lot Description Subdivision Lot
Story 2
Water Water District
New Construction No
Schools
Elementary Schools Frank Elementary School
Middle Schools Doerre Intermediate School
High Schools Klein Cain High School
School District 32 - Klein
Others
Pets Allowed Case By Case Basis
Senior Community No
Restrictions Deed Restrictions
Tax ID 123-105-003-0042
Disclosures No Disclosures
Special Listing Condition No Disclosures
Pets Allowed Case By Case Basis






