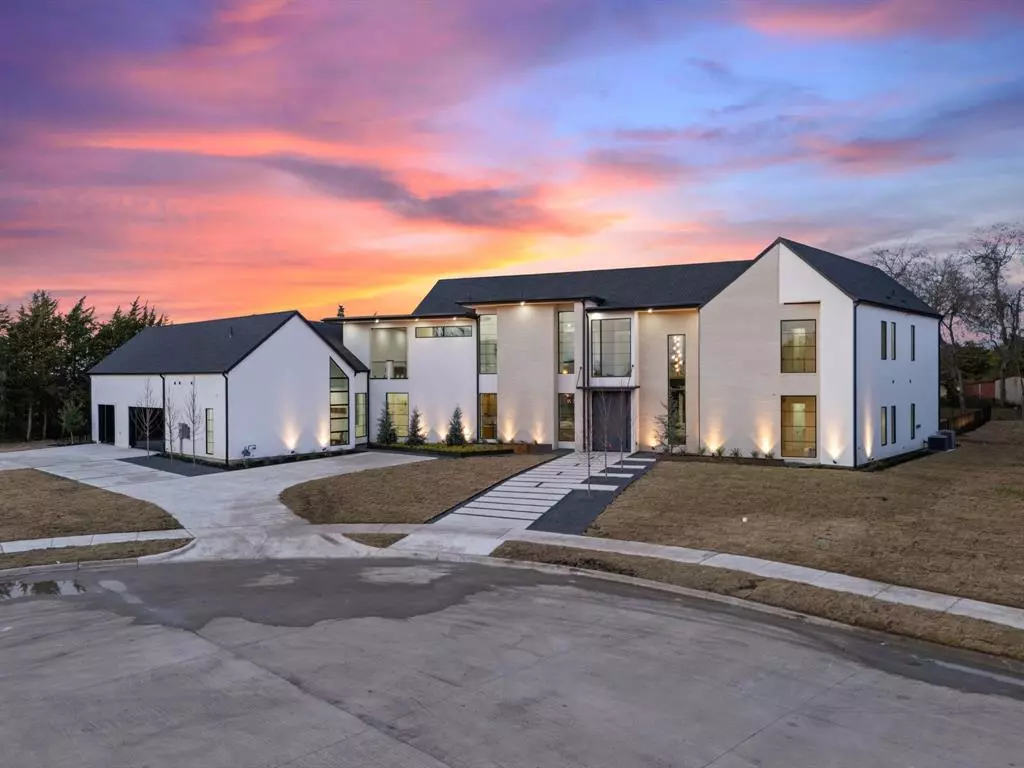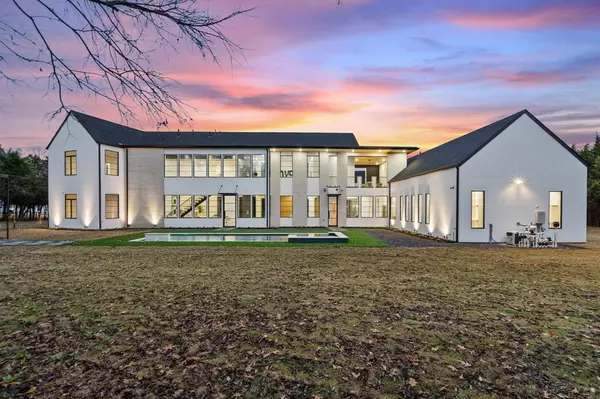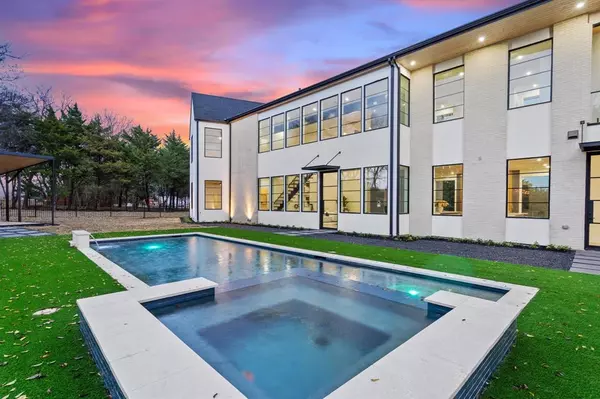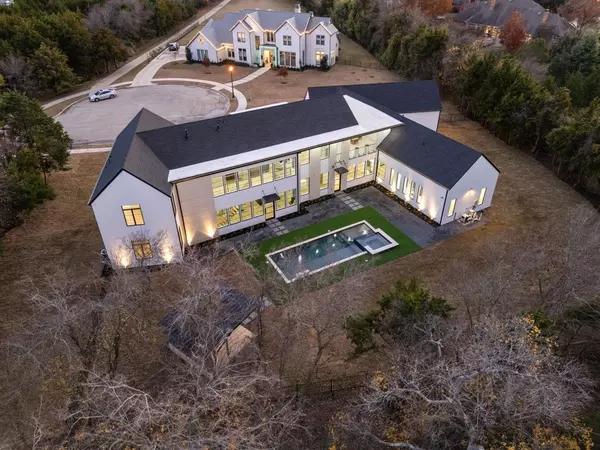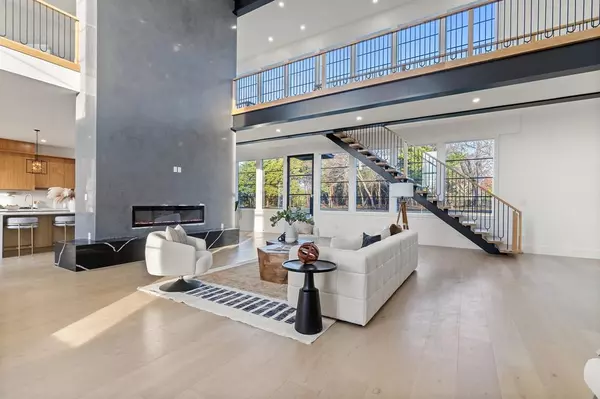Mirna Smith
Legacy Elite Group brokered by Real Broker LLC.
mirnasmith1206@gmail.com +1(817) 317-1206337 Renaissance Lane Heath, TX 75032
5 Beds
8 Baths
7,220 SqFt
UPDATED:
12/24/2024 05:19 AM
Key Details
Property Type Single Family Home
Sub Type Single Family Residence
Listing Status Active
Purchase Type For Sale
Square Footage 7,220 sqft
Price per Sqft $359
Subdivision Renaissance
MLS Listing ID 20798253
Style Contemporary/Modern
Bedrooms 5
Full Baths 6
Half Baths 2
HOA Fees $1,500/ann
HOA Y/N Mandatory
Year Built 2023
Lot Size 1.343 Acres
Acres 1.343
Property Description
Inside, the open-concept floor plan flows seamlessly from room to room, with soaring ceilings and an abundance of natural light. The gourmet kitchen features luxurious Calacatta quartz countertops, custom cabinetry, and top-of-the-line appliances, while the main living area showcases a striking plastered modern fireplace and white oak hardwood floors. A custom staircase with a modern railing adds to the home's chic design. Every bathroom is designed with premium materials, providing a spa-like experience for both family members and guests.
Energy efficiency is paramount with spray foam insulation and ZIP System® Wall Sheathing that enhances both insulation and soundproofing. Smart home technology adds convenience and security throughout the property. With its perfect blend of luxury, privacy, and innovation, this home is the ultimate retreat in the heart of Heath, TX.
Location
State TX
County Rockwall
Direction From I30, exit Ridge road, head south on Ridge road for 2.5 miles and The Renaissance is on the right side.
Rooms
Dining Room 1
Interior
Interior Features Cable TV Available, Cathedral Ceiling(s), Decorative Lighting, Double Vanity, Pantry, Vaulted Ceiling(s), Walk-In Closet(s)
Heating Electric, Fireplace(s)
Cooling Ceiling Fan(s), Central Air, Electric
Flooring Ceramic Tile, Wood
Fireplaces Number 1
Fireplaces Type Gas Starter
Appliance Built-in Gas Range, Built-in Refrigerator, Dishwasher, Disposal, Microwave, Double Oven
Heat Source Electric, Fireplace(s)
Laundry Electric Dryer Hookup, Utility Room, Washer Hookup
Exterior
Exterior Feature Outdoor Kitchen
Garage Spaces 3.0
Fence Wood
Pool In Ground
Utilities Available Aerobic Septic, City Water, Electricity Available
Roof Type Composition
Garage Yes
Private Pool 1
Building
Story Two
Foundation Slab
Level or Stories Two
Structure Type Brick,Stucco
Schools
Elementary Schools Amy Parks-Heath
Middle Schools Cain
High Schools Heath
School District Rockwall Isd
Others
Ownership DCI HOMES BUILDERS LLC.


