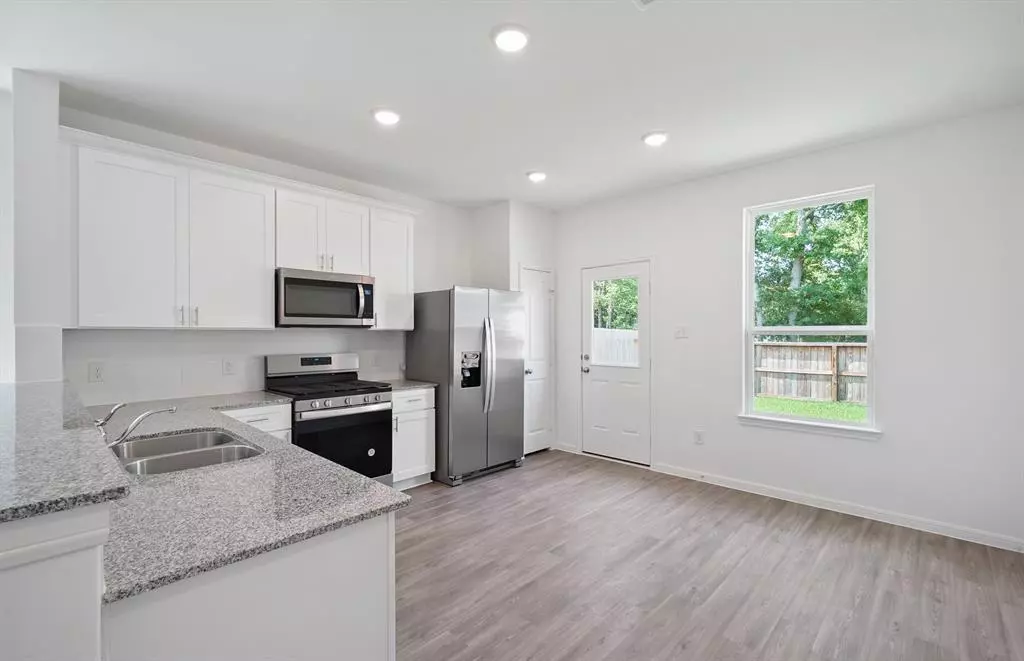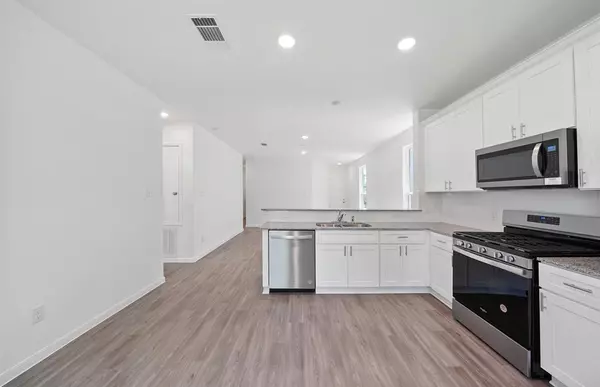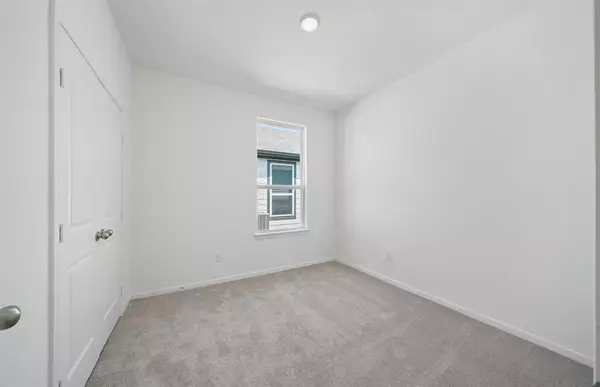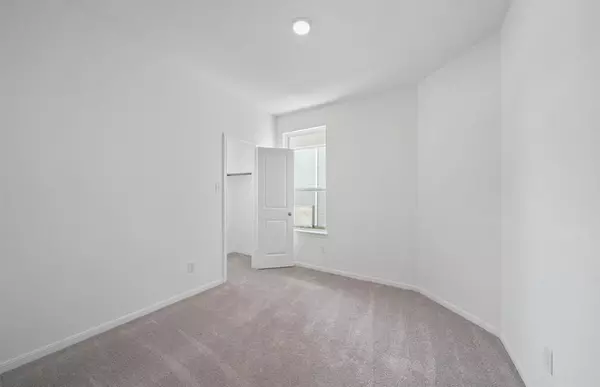307 Bismuth DR Crosby, TX 77532
3 Beds
2 Baths
1,204 SqFt
UPDATED:
12/24/2024 09:00 AM
Key Details
Property Type Single Family Home
Listing Status Active
Purchase Type For Sale
Square Footage 1,204 sqft
Price per Sqft $223
Subdivision Crosby Farms
MLS Listing ID 40386728
Style Traditional
Bedrooms 3
Full Baths 2
HOA Fees $650/ann
HOA Y/N 1
Year Built 2024
Tax Year 2024
Lot Size 5,400 Sqft
Property Description
This move-in-ready home comes fully equipped with features that elevate your living experience, including blinds throughout, all appliances, a garage door opener, full gutters, and a sprinkler system to maintain a lush lawn effortlessly.
Situated just minutes from local dining, shopping, and top-rated schools, this home offers the perfect balance of small-town charm and easy access to big-city conveniences. Don't miss the opportunity to make this thoughtfully designed home yours—schedule your showing today!
Location
State TX
County Harris
Area Crosby Area
Rooms
Bedroom Description All Bedrooms Down
Other Rooms 1 Living Area, Home Office/Study, Kitchen/Dining Combo, Utility Room in House
Master Bathroom Primary Bath: Double Sinks, Primary Bath: Separate Shower, Secondary Bath(s): Tub/Shower Combo
Den/Bedroom Plus 3
Kitchen Island w/o Cooktop, Kitchen open to Family Room, Pantry
Interior
Interior Features Dryer Included, Prewired for Alarm System, Refrigerator Included, Washer Included
Heating Central Gas
Cooling Central Electric
Flooring Carpet, Vinyl Plank
Exterior
Parking Features Attached Garage
Garage Spaces 2.0
Roof Type Composition
Street Surface Concrete
Private Pool No
Building
Lot Description Subdivision Lot
Dwelling Type Free Standing
Story 1
Foundation Slab
Lot Size Range 0 Up To 1/4 Acre
Builder Name Centex Homes
Water Water District
Structure Type Brick,Vinyl
New Construction Yes
Schools
Elementary Schools Crosby Elementary School (Crosby)
Middle Schools Crosby Middle School (Crosby)
High Schools Crosby High School
School District 12 - Crosby
Others
Senior Community No
Restrictions Deed Restrictions
Tax ID NA
Energy Description Ceiling Fans,Energy Star Appliances
Acceptable Financing Cash Sale, Conventional, FHA, USDA Loan, VA
Tax Rate 3.3
Disclosures No Disclosures
Listing Terms Cash Sale, Conventional, FHA, USDA Loan, VA
Financing Cash Sale,Conventional,FHA,USDA Loan,VA
Special Listing Condition No Disclosures






