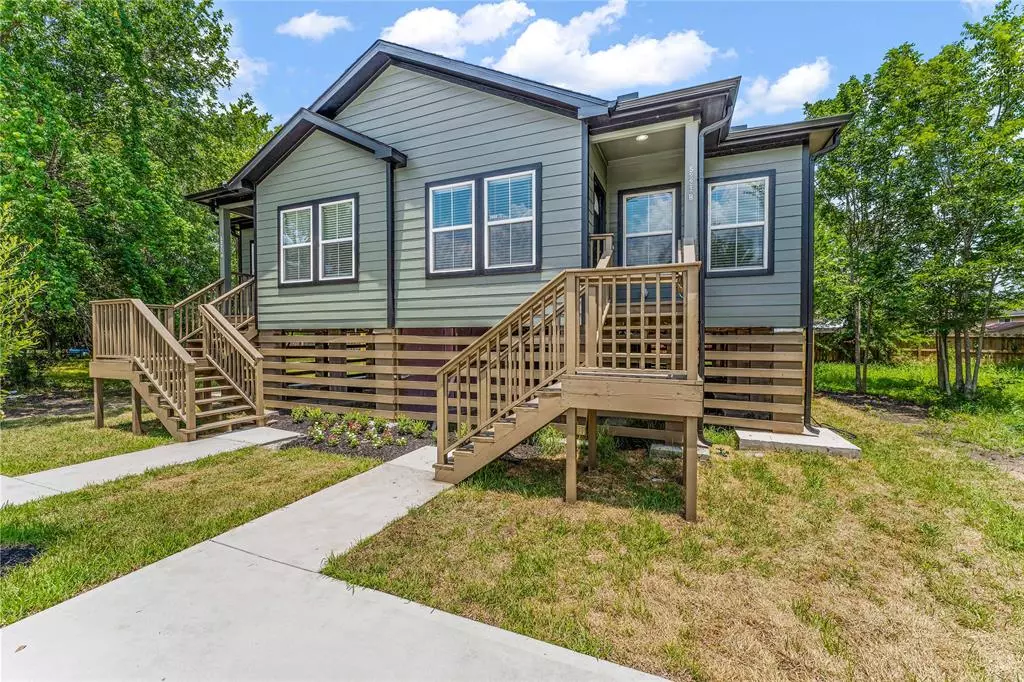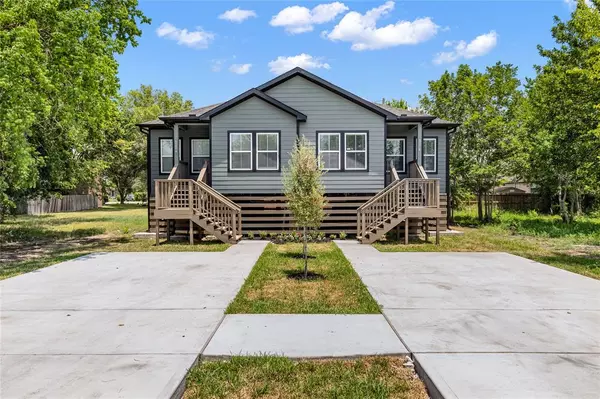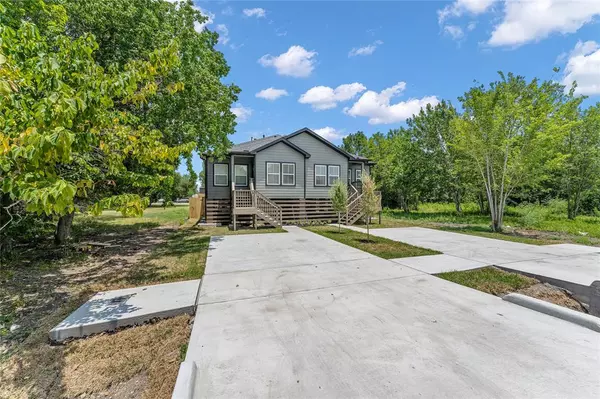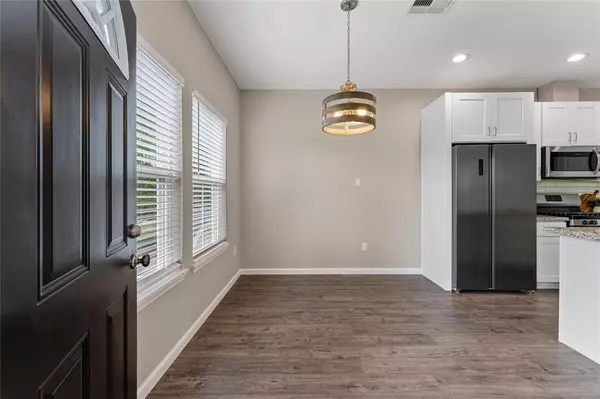10321 Teneha Houston, TX 77033
3 Beds
2 Baths
2,300 SqFt
UPDATED:
12/28/2024 09:00 AM
Key Details
Property Type Multi-Family
Sub Type Duplex
Listing Status Active
Purchase Type For Sale
Square Footage 2,300 sqft
Price per Sqft $186
Subdivision Bayou Estates
MLS Listing ID 55497514
Bedrooms 3
Full Baths 2
Year Built 2024
Lot Size 5,000 Sqft
Property Description
Location
State TX
County Harris
Area Medical Center South
Interior
Heating Central Gas
Cooling Central Electric
Flooring Vinyl Plank
Exterior
Utilities Available Electric, Gas, Water
Roof Type Composition
Building
Lot Description Other
Story 1
Unit Features Fenced Area
Lot Size Range 0 Up To 1/4 Acre
Builder Name Capital Loop
Structure Type Cement Board,Other
New Construction Yes
Schools
Elementary Schools Woodson Elementary School
Middle Schools Thomas Middle School
High Schools Sterling High School (Houston)
School District 27 - Houston
Others
Senior Community No
Restrictions Deed Restrictions
Tax ID 077-247-018-0004
Energy Description Attic Vents,Ceiling Fans,Digital Program Thermostat,High-Efficiency HVAC,HVAC>13 SEER,Insulated Doors,Insulated/Low-E windows,Insulation - Batt,Radiant Attic Barrier
Acceptable Financing Cash Sale, Conventional, FHA, VA
Disclosures Other Disclosures, Owner/Agent
Listing Terms Cash Sale, Conventional, FHA, VA
Financing Cash Sale,Conventional,FHA,VA
Special Listing Condition Other Disclosures, Owner/Agent






