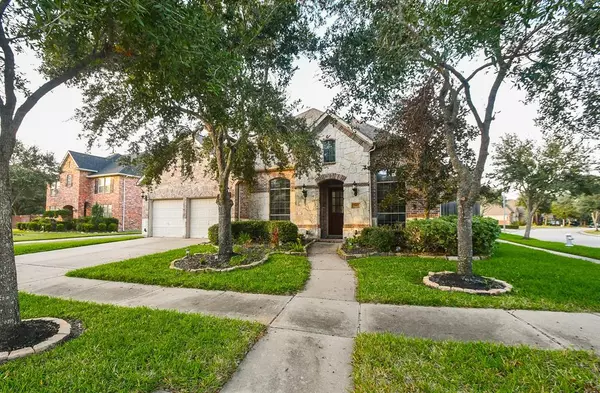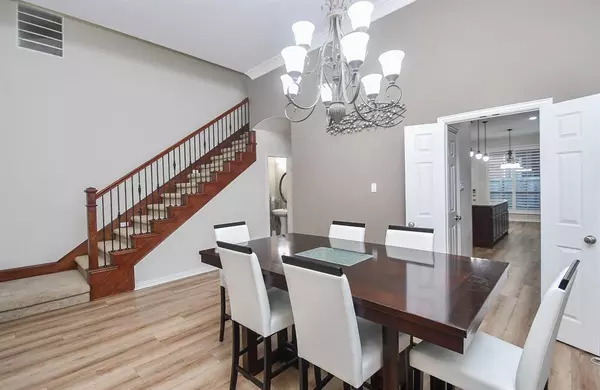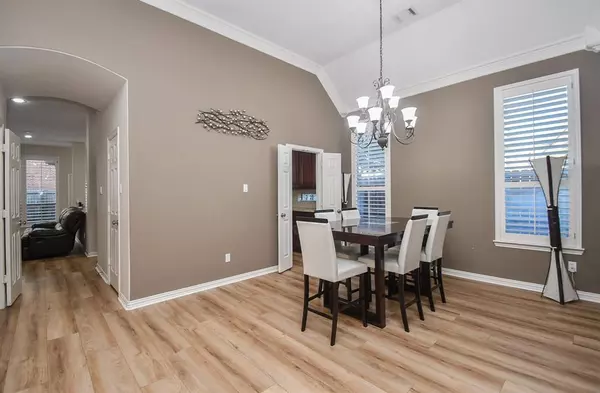3902 Sweetglen CT Sugar Land, TX 77479
3 Beds
3.1 Baths
3,424 SqFt
UPDATED:
12/30/2024 11:08 PM
Key Details
Property Type Single Family Home
Listing Status Active
Purchase Type For Sale
Square Footage 3,424 sqft
Price per Sqft $156
Subdivision Creekstone Village At Riverstone Sec 2
MLS Listing ID 20802357
Style English
Bedrooms 3
Full Baths 3
Half Baths 1
HOA Fees $1,268/ann
HOA Y/N 1
Year Built 2007
Annual Tax Amount $9,615
Tax Year 2023
Lot Size 8,514 Sqft
Acres 0.1955
Property Description
Location
State TX
County Fort Bend
Area Sugar Land South
Rooms
Bedroom Description All Bedrooms Down
Other Rooms Breakfast Room, Family Room, Formal Dining, Gameroom Up
Kitchen Breakfast Bar, Kitchen open to Family Room, Pantry
Interior
Heating Central Gas
Cooling Central Electric
Fireplaces Number 1
Fireplaces Type Gas Connections, Wood Burning Fireplace
Exterior
Parking Features Tandem
Garage Spaces 3.0
Garage Description Auto Garage Door Opener
Roof Type Composition
Street Surface Concrete,Curbs,Gutters
Private Pool No
Building
Lot Description Corner, Cul-De-Sac
Dwelling Type Free Standing
Story 1
Foundation Slab
Lot Size Range 0 Up To 1/4 Acre
Builder Name Highland Homes
Sewer Public Sewer
Water Public Water
Structure Type Brick,Stone
New Construction No
Schools
Elementary Schools Sonal Bhuchar Elementary
Middle Schools First Colony Middle School
High Schools Elkins High School
School District 19 - Fort Bend
Others
HOA Fee Include Clubhouse,Recreational Facilities
Senior Community No
Restrictions Deed Restrictions
Tax ID 2710-02-003-0030-907
Energy Description Ceiling Fans,Digital Program Thermostat
Tax Rate 2.1131
Disclosures Sellers Disclosure
Special Listing Condition Sellers Disclosure






